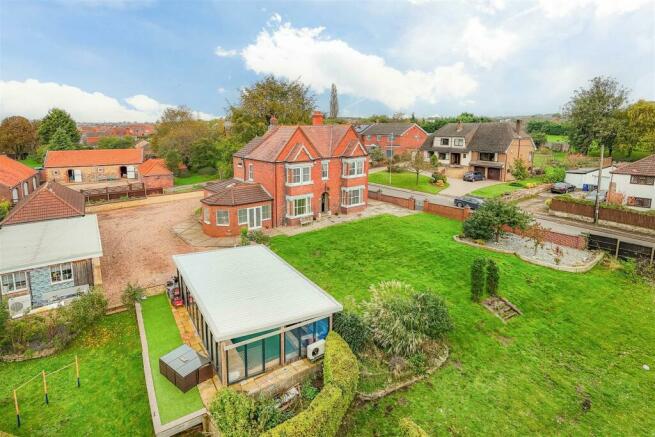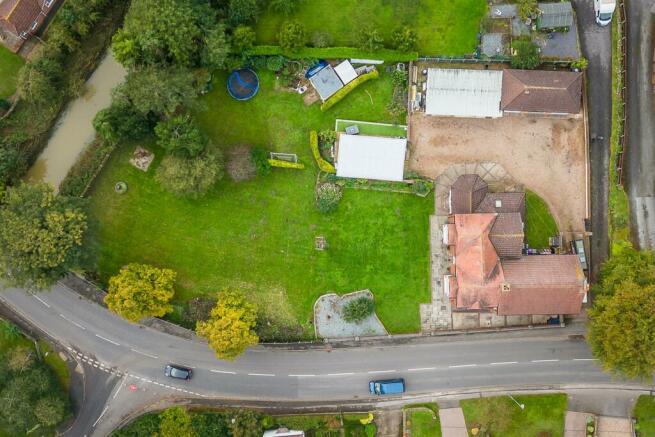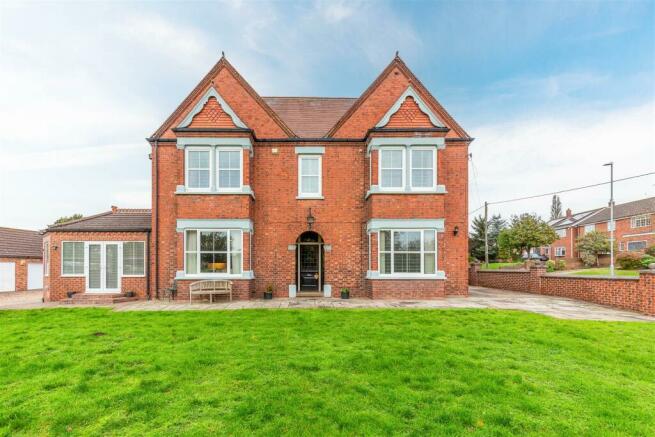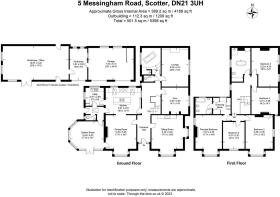Messingham Road, Scotter, Gainsborough

- PROPERTY TYPE
Detached
- BEDROOMS
5
- BATHROOMS
3
- SIZE
Ask agent
- TENUREDescribes how you own a property. There are different types of tenure - freehold, leasehold, and commonhold.Read more about tenure in our glossary page.
Freehold
Key features
- Five Bedrooms
- Three Bathrooms
- Five Reception Rooms
- Triple Garage
- Workshop
- Office Spaces
- Swimming Pool Social Area
- Large Gardens & Parking Areas
- Close To Amenities & Travel Links
- EPC D
Description
The Hallway - Before you, the hall reaches right to the centre of the house. Underfoot, original tiling adds to the sense of a long history or people living here. On your right is the Sitting Room; on your left, the Dining Room which connects to both Kitchen and Garden Room. Ahead and to the right, stairs lead to the first floor. Beyond the stairs are two more ground floor rooms – currently a gym and a lounge/snug, and a bathroom with separate w.c.
Sitting Room - Like many in the house, this is a beautiful room, bright and well proportioned. Warm wooden floors complement a wide brick fireplace with a multi-fuel stove which typically burns wood or coal. Tall windows face south over the garden and east.
Dining Room And Garden Room - In terms of size, the Dining Room is same as the Sitting Room and faces south, with the adjoining Garden Room occupying the south west corner of the ground floor. The dining room connects with the kitchen with an open squared ‘arch’ and together the three rooms provide flexible family and entertaining spaces throughout the year. As with the rest of the house, the Dining Room retains many original features including the mantlepiece, coving and skirting boards.
Continue through to the Garden Room. Here, you’re surrounded by light. Windows face south, west and north west; French windows open to the garden. This is a fantastic room whatever the season – always bright, and the perfect extra family space near the heart of the home.
Kitchen And Utility Room - From the Dining Room move back the kitchen, the literal and metaphorical heart of this house. The room faces north, but two large windows, excellent lighting, and two Velux skylights mean that it’s never gloomy!
As you’d expect, furniture and appliances are of excellent quality including Neff. There’s a central island incorporating the hob and breakfast bar. Behind the hob is the extractor fan which rises up from the work surface when required. The floor tiles are ceramic stone effect, fitting perfectly with the sense of this being a real kitchen, often busy in a busy household.
Three doors lead out of the kitchen. The first takes you back to the Hallway. The second, to the Utility Room. Here there are country style units, and space for appliances – currently washing machine and tumble dryer, and a fridge-freezer. The last door opens to the back hallway and back door and, opposite the Utility Room, a separate w.c.
Return to the kitchen and main Hallway.
**** Download Pdf Brochure**** - Please download our PDF brochure for fine details
Garden And Swimming Pool - With the house, driveway, courtyard and outbuildings taking up the northern third of the plot, the garden itself is demonstrably spacious. It’s also cleverly set out and planted carefully with variety of trees, shrubs and hedges. The result is a versatile and welcoming space, with different areas to use depending on inclination and taste.
The swimming pool house stands at the northern edge of the lawn and has glazed wall on three sides. The pool itself is approximately 5m x 3m, and surrounded by large flag stones, with plenty of space to relax out of the water. Doors can be opened wide in the warm summers, but because the pool is enclosed there’s a double benefit – it can be used year round, and there will be no need to collect the leaves from the water in autumn!
Outbuildings - Working from left to right, the left hand, flatted roofed building is currently set up as an office. Measuring approximately 11m x 5.5m, it’s a substantial space. It is supplied with electricity, but at the moment there is no water supply, although this could be added in the future. Subject to Planning Permission it would also work well as a granny annex or similar.
In the adjoining section (with the pitched roof) there are three garage doors. The left one opens to a separate workshop. The next two open to the same garage space. Of these, the left hand door (the middle one of the three) is motorised.
The courtyard in front is gravelled, and provides plenty of space for parking
Surrounding Areas - The village of Scotter is about half way between Scunthorpe and Gainsborough, 7 ½ and 9 ½ miles away respectively. The village is set in gently rolling countryside, within easy reach of the beautiful Lincolnshire Wolds. There is good access to the motorway and railway networks and there are bus services running to Scunthorpe, Gainsborough and Lincoln.
The village is a lively community and is well served by a variety of shops and services. There is a post office in the Co-op, an award winning butcher, hotel (the White Swan), pubs, restaurants, a chip shop, beautician, hairdressers and a barber’s shop, as well as a doctor’s surgery and a pharmacy. There is a village hall, community centre, a volunteer-run library, and an active parish council. There are several local sports clubs and societies.
Scotter has a primary school and the village is within catchment areas for both comprehensive and grammar schools. There is a Methodist Chapel and the village church, St Peter’s, dates from the 11th century. Slightly further afield is Scotton Common & Laughton Wood, which is popular with walkers. Nearby is Scotton Common Nature Reserve, an area of mixed heath and some wetland, with an important variety of flora, fauna and birdlife.
Brochures
Brochure Messingham Road.pdfBrochure- COUNCIL TAXA payment made to your local authority in order to pay for local services like schools, libraries, and refuse collection. The amount you pay depends on the value of the property.Read more about council Tax in our glossary page.
- Ask agent
- PARKINGDetails of how and where vehicles can be parked, and any associated costs.Read more about parking in our glossary page.
- Yes
- GARDENA property has access to an outdoor space, which could be private or shared.
- Yes
- ACCESSIBILITYHow a property has been adapted to meet the needs of vulnerable or disabled individuals.Read more about accessibility in our glossary page.
- Ask agent
Messingham Road, Scotter, Gainsborough
NEAREST STATIONS
Distances are straight line measurements from the centre of the postcode- Kirton Lindsey Station3.1 miles
About the agent
Established in 2015, our aim is to move away from the stigma of an Estate Agency & rebrand our business as a Property Sales & Lettings company.
With more people using the internet & mobile technology, modern technology is fast becoming the norm for searching information on any subject. Although Bella Properties is embracing this modern trend our customer service is based on the old fashioned values of providing the quality service & customer care we used to get.
Over the years wit
Industry affiliations

Notes
Staying secure when looking for property
Ensure you're up to date with our latest advice on how to avoid fraud or scams when looking for property online.
Visit our security centre to find out moreDisclaimer - Property reference 32759081. The information displayed about this property comprises a property advertisement. Rightmove.co.uk makes no warranty as to the accuracy or completeness of the advertisement or any linked or associated information, and Rightmove has no control over the content. This property advertisement does not constitute property particulars. The information is provided and maintained by Bella Properties, Scunthorpe. Please contact the selling agent or developer directly to obtain any information which may be available under the terms of The Energy Performance of Buildings (Certificates and Inspections) (England and Wales) Regulations 2007 or the Home Report if in relation to a residential property in Scotland.
*This is the average speed from the provider with the fastest broadband package available at this postcode. The average speed displayed is based on the download speeds of at least 50% of customers at peak time (8pm to 10pm). Fibre/cable services at the postcode are subject to availability and may differ between properties within a postcode. Speeds can be affected by a range of technical and environmental factors. The speed at the property may be lower than that listed above. You can check the estimated speed and confirm availability to a property prior to purchasing on the broadband provider's website. Providers may increase charges. The information is provided and maintained by Decision Technologies Limited. **This is indicative only and based on a 2-person household with multiple devices and simultaneous usage. Broadband performance is affected by multiple factors including number of occupants and devices, simultaneous usage, router range etc. For more information speak to your broadband provider.
Map data ©OpenStreetMap contributors.




