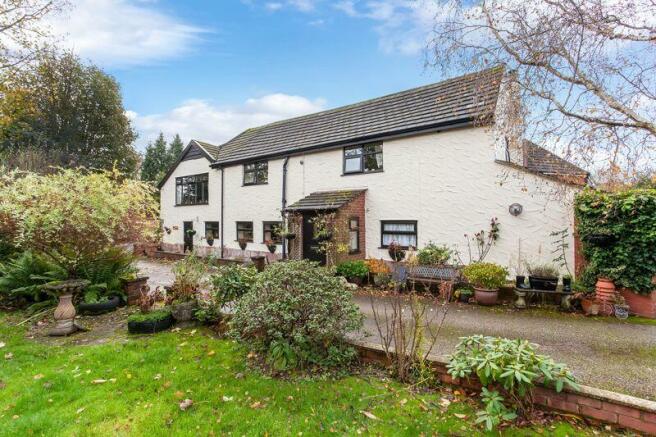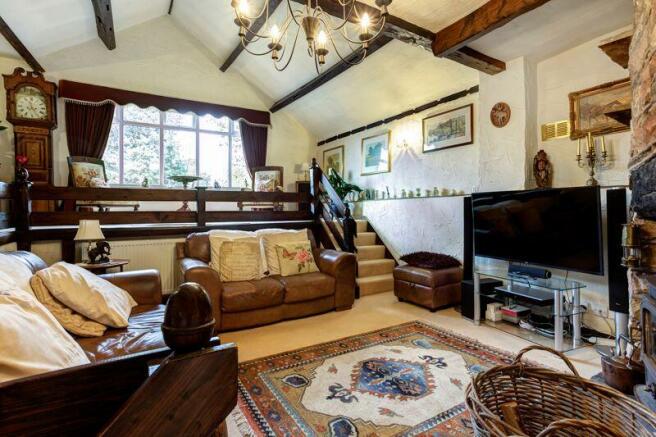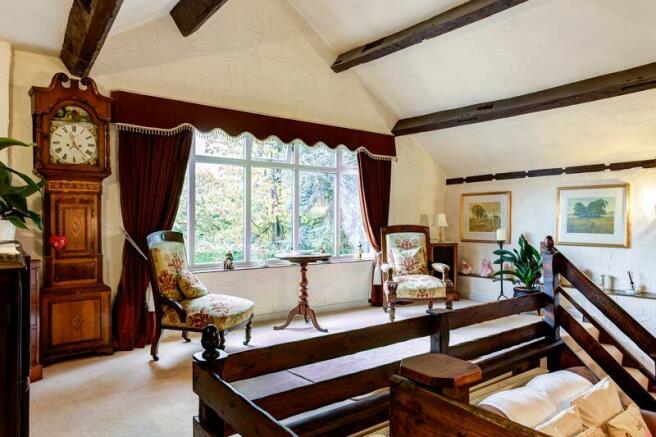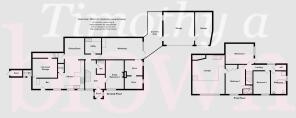
Canal Road, Congleton

- PROPERTY TYPE
Detached
- BEDROOMS
3
- BATHROOMS
2
- SIZE
Ask agent
- TENUREDescribes how you own a property. There are different types of tenure - freehold, leasehold, and commonhold.Read more about tenure in our glossary page.
Freehold
Key features
- LARGE DETACHED PROPERTY
- SOLAR PANELS INSTALLED, GENERATING APPROX £1800 PA (BASED ON 2023 FIT FIGURES)
- UNIQUE LOCATION AT THE END OF A PRIVATE LANE
- THREE OR FOUR BEDROOMS
- THREE OR FOUR RECEPTION ROOMS
- LARGE UTILITY/WORK ROOM WITH HUGE POTENTIAL FOR A NUMBER OF USES INCLUDING ANNEX CONVERSION
- TRIPLE GARAGE PLUS COVERED STORAGE AREAS
- PLEASANT GARDENS PLUS GATED DRIVEWAY
- CLOSE TO TRAIN STATION, SHOPS & COUNTRYSIDE
Description
The unusually designed split level lounge is a fantastic room with huge solid fuel stove making it an inviting, relaxing reception room. The ground floor also comprises a quaint snug which would allow use as a fourth bedroom. There is a large utility/workroom that could see use as so many things, those of you who run a business from home will enjoy the fact this space has external access and plenty of storage but this same space could see a straightforward conversion into an annex should you require (subject to planning etc).
Outside is equally as impressive and the gated courtyard driveway gives way to a vast triple garage and covered store as well as a beautiful garden with summer house, plus there is a further compound area included with vegetable plot and outbuilding.
FRONT ENTRANCE
Fully enclosed brick built front entrance porch with modern composite panel door with double glazed panel. Sculptured plastered walls and stone flag floor leading to:
HALL
15' 9'' x 10' 8'' (4.80m x 3.25m) maximum and into stairs
L shaped reception hall. Having exposed stained beam and purlin ceiling together with complimenting timber uprights. Sculptured plastered walls. Double panel central heating radiator. 13 Amp power points. BT point. Heather brown quarry tiled sill to front window.
CLOAKROOM
7' 6'' x 4' 5'' (2.28m x 1.35m)
Large cloakroom having sculptured plastered walls and ceiling. Single panel central heating radiator. Modern white suite comprising: low level W.C. and pedestal wash basin. Stained timber batten door.
SNUG
16' 0'' x 10' 0'' (4.87m x 3.05m)
Stained timber batten door. Exposed stained timber joist and purlin ceiling. Sculptured plastered walls. Small Inglenook recess with cast iron solid fuel stove. Single panel central heating radiator. Television aerial point. Heather brown quarry tiled sill to window.
REAR HALL
Exposed stained beam and purlin ceiling. Sculptured plastered walls. Doors off to:
UTILITY
8' 9'' x 8' 0'' (2.66m x 2.44m)
Light oak eye level and base units with single drainer stainless steel sink unit with double cupboard beneath and tiled splash back over. Plumbing for washing machine.
WORKSHOP
22' 4'' x 11' 9'' (6.80m x 3.58m)
Power and light. Space and plumbing for washing machine. Beech flooring. PVCu double glazed french doors to outside.
STORE ROOM
8' 6'' x 8' 3'' (2.59m x 2.51m)
Consumer unit. Solar panel equipment.
BOILER ROOM
8' 9'' x 8' 6'' (2.66m x 2.59m)
Power and light. Vaillant gas central heating boiler.
DINING ROOM
11' 1'' x 10' 10'' (3.38m x 3.30m)
Sculptured plastered walls and ceiling. Exposed timbers. Natural stone relief to one wall. Single panel central heating radiator. Large squared off opening to:
BREAKFAST KITCHEN
15' 11'' x 10' 0'' (4.85m x 3.05m)
Two PVCu double glazed windows to front aspect. Sculptured plastered walls and ceiling. Exposed timber purlin and uprights. Double panel central heating radiator. Tiled splashbacks to cooking and preparation areas and fully fitted with double stainless steel sink unit. Adjacent preparation surfaces and return extending also to breakfast bar. Range of light oak cupboards and drawers. Space for range cooker with wide extractor hood over. Integrated fridge and freezer. 13 Amp power points. Quarry tiled floor.
BAR AREA
17' 4'' x 5' 8'' (5.28m x 1.73m)
PVCu double glazed window to front aspect. Sculptured plastered walls and ceiling. Exposed timbers. Single panel central heating radiator. End bar with timber battened half door. Stained timber upright and serving area and bottle shelves behind. Door providing access to cellar. Composite stable door to outside.
CELLAR
11' 5'' x 11' 2'' (3.48m x 3.40m)
LOUNGE
21' 6'' x 19' 3'' (6.55m x 5.86m)
On two levels. Comprising stained king post roof timbers and purlin. Large natural stone Inglenook fireplace and hearth. Stained Acorn cut banister rails. Sculptured plastered walls. Double panel central heating radiator. Power point. Large picture window with views over the front garden and onwards towards Bosley Cloud. This room has direct access to the principle bedroom described later.
LANDING
An easy staircase flanked by stained banister rail leading to a central landing with central heating radiator. Sculptured plaster work and exposed timbers. Airing cupboard with lagged hot water cylinder.
BEDROOM 1 FRONT
15' 7'' x 10' 10'' (4.75m x 3.30m)
PVCu double glazed window to front aspect. Exposed timber purlin ceiling. Sculptured plastered walls. Single panel central heating radiator. Heather brown quarry sill to window. 13 Amp power points. Built-in range of louvre stained timber triple wardrobes. Stained battened door and access to mezzanine lounge. Door to en suite shower room.
EN SUITE SHOWER ROOM
Low level W.C. Wall mounted ceramic wash basin. Corner shower cubicle with mains fed shower. Electrically heated towel radiator.
BEDROOM 2 FRONT
12' 2'' x 9' 0'' (3.71m x 2.74m)
PVCu double glazed window to front aspect. Exposed purlin ceiling. Sculptured plastered walls. Single panel central heating radiator. 13 Amp power points. Heather brown quarry tiled sill to:
BATHROOM
11' 10'' x 8' 3'' (3.60m x 2.51m)
PVCu double glazed window to side aspect. Single panel central heating radiator. Period style white suite comprising: low level W.C., pedestal wash hand basin and cast iron enameled roll top bath with ball and claw feet. Separate shower cubicle with mains fed shower. Majority tiled walls.
BEDROOM 3 SIDE
15' 5'' x 11' 0'' (4.70m x 3.35m)
PVCu double glazed window to side aspect. Sculptured plastered walls. Single panel central heating radiator. 13 Amp power points. Door giving external access to large flat roof area above attached garage.
OUTSIDE
The property is approached along an aggregate covered drive from Canal Road of approximately 200 yards in length, where there is initially a parking area for up to 3 vehicles to aggregate base. Adjoining the property at this point is a single storey range of two outbuildings, one with W.C. The tarmacadam drive continues and splits into two. The right hand fork continues to the head of the site. There is a right of way along the whole of the entrance to Grange Cottage and the green timber garage and storage compound, and for the occupiers of the adjoining Grange Farm.
The left hand tarmacadam drive now exclusively within the curtlidge of Grange Cottage continues along the front of the demise premises and to the right is a good size lawned garden with borders screening to privet hedge and summerhouse.
The tarmacadam drive then continues into a rear enclosed court yard with parking for 3 vehicles.
CAR PORT
18' 0'' x 10' 7'' (5.48m x 3.22m)
Large hot tub (included). Gate to enclosed log store area.
DOUBLE GARAGE
18' 3'' x 15' 8'' (5.56m x 4.77m) internal measurements
Up and over door. Power and light. Interconnect door to attached single garage.
ATTACHED SINGLE GARAGE
18' 3'' x 9' 11'' (5.56m x 3.02m) maximum internal measurements
Up and over door. Power and light.
TENURE
Freehold (subject to solicitors verification)
SERVICES
All mains services are connected (although not tested).
VIEWING
Strictly by appointment through the sole selling agent TIMOTHY A BROWN.
Brochures
Property BrochureFull DetailsEnergy performance certificate - ask agent
Council TaxA payment made to your local authority in order to pay for local services like schools, libraries, and refuse collection. The amount you pay depends on the value of the property.Read more about council tax in our glossary page.
Band: F
Canal Road, Congleton
NEAREST STATIONS
Distances are straight line measurements from the centre of the postcode- Congleton Station0.3 miles
- Kidsgrove Station5.1 miles
- Alsager Station6.0 miles
About the agent
Over 40 years and still going strong
Our property business was started back in 1981 by Timothy Brown himself. Joined over the years by his team of professionals who all live and work throughout the area means we collectively offer a huge amount of property knowledge and experience. We also like what we do, so have earned a reputation for quality and a friendly service too. We're one of the few truly independent agencies, and that's one of the reasons why the Relocation Agent Netw
Industry affiliations



Notes
Staying secure when looking for property
Ensure you're up to date with our latest advice on how to avoid fraud or scams when looking for property online.
Visit our security centre to find out moreDisclaimer - Property reference 11869228. The information displayed about this property comprises a property advertisement. Rightmove.co.uk makes no warranty as to the accuracy or completeness of the advertisement or any linked or associated information, and Rightmove has no control over the content. This property advertisement does not constitute property particulars. The information is provided and maintained by Timothy A Brown, Congleton. Please contact the selling agent or developer directly to obtain any information which may be available under the terms of The Energy Performance of Buildings (Certificates and Inspections) (England and Wales) Regulations 2007 or the Home Report if in relation to a residential property in Scotland.
*This is the average speed from the provider with the fastest broadband package available at this postcode. The average speed displayed is based on the download speeds of at least 50% of customers at peak time (8pm to 10pm). Fibre/cable services at the postcode are subject to availability and may differ between properties within a postcode. Speeds can be affected by a range of technical and environmental factors. The speed at the property may be lower than that listed above. You can check the estimated speed and confirm availability to a property prior to purchasing on the broadband provider's website. Providers may increase charges. The information is provided and maintained by Decision Technologies Limited.
**This is indicative only and based on a 2-person household with multiple devices and simultaneous usage. Broadband performance is affected by multiple factors including number of occupants and devices, simultaneous usage, router range etc. For more information speak to your broadband provider.
Map data ©OpenStreetMap contributors.





