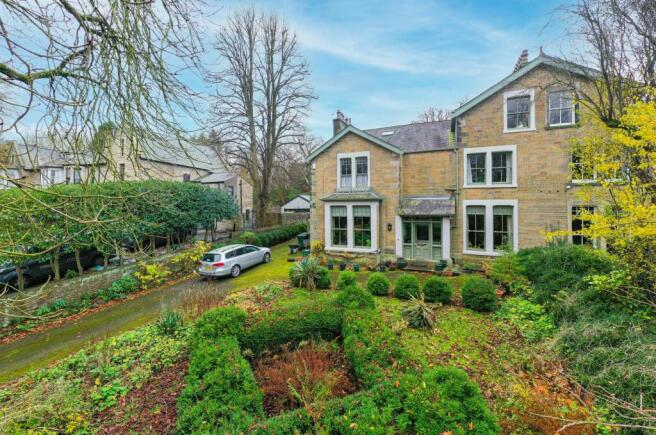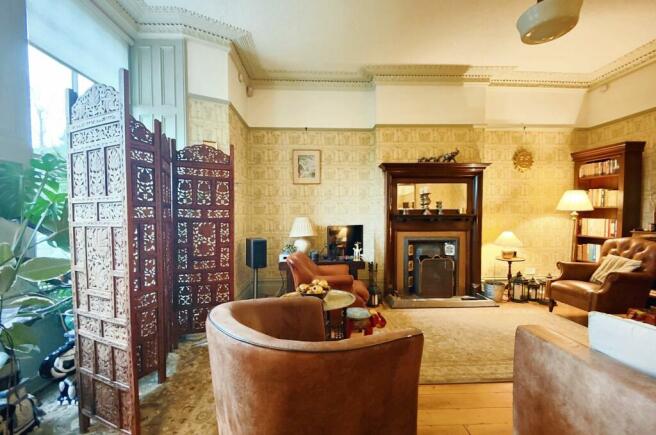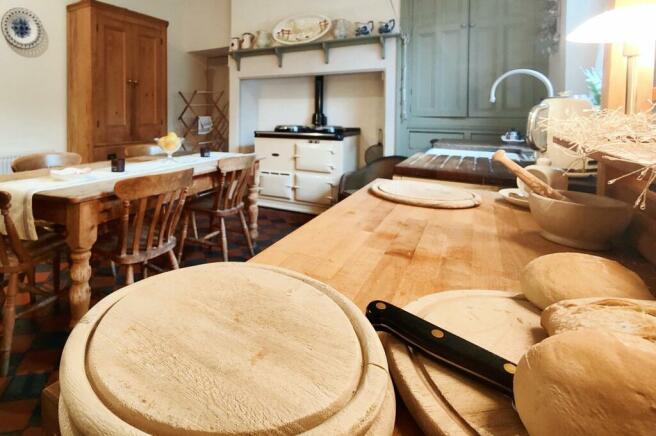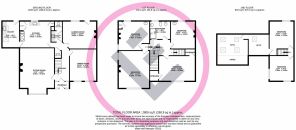Westbourne Drive, Lancaster, LA1

- PROPERTY TYPE
Semi-Detached
- BEDROOMS
6
- BATHROOMS
1
- SIZE
Ask agent
- TENUREDescribes how you own a property. There are different types of tenure - freehold, leasehold, and commonhold.Read more about tenure in our glossary page.
Freehold
Key features
- Victorian Villa
- 6 Bedrooms
- 3 Reception Rooms
- Bespoke Kitchen with Aga
- Detached Garage & Potting Shed
- Private Road & Sought After Area
- Gardens Front & Rear
- Character Property
- Walk to City & Station
- Superb Local Schools
Description
This elegant Victorian Villa situated on a private road in sought after south Lancaster is the perfect home for professional families. With plenty of space inside and out and full of character features this is an impressive house steeped in history.
EPC Rating: E
Location
Westbourne Drive is a prestigious private road in sought after South Lancaster close to the orchards and nature trails. It is just minutes away from the city centre, just past the railway station and yet the surroundings are peaceful and private. The grand period properties are quite individual and full of character, they attract professional families having great access to the mainline railway station, the hospital and the universities. Fairfield Orchard is just a walk away with allotments and green space. Within the area is a primary school rated outstanding by Ofsted and of course a great choice of secondary schools including Ripley and the Grammar schools. Period properties of this size and calibre rarely come to the open market. It truly is an opportunity to part of Lancaster's history.
The House
An impressive, Victorian, semi detached villa built in 1888 and packed full of character. Original features are of high quality craftmanship from the stone mullion windows, panelling, intricate cornice and feature windows. It is a delight throughout and you will even find an Edwardian Waring & Gillow fire surround in the front sitting room. The front door opens to a vestibule and from there to the impressive hallway where a central staircase sweeps up to the first floor and doors with brass fittings and plates open to either side.
Reception Rooms
The front sitting room has a large front window, stripped floorboards and focal point open fire with Waring & Gillow surround. A large, light and impressive sitting room with intricate ceiling cornice and a picture rail. Across the hallway you will find the formal dining room again looks out to the front and enjoys an open fireplace with with a traditional wooden surround. The rear garden room is a third, generous reception room and once again it is impressive and stylish. A French Door opens to the garden and there is a further window to the side making this a light, bright room. The garden faces west so the rear of the house gets sunlight into the evening.
Kitchen
This is a real 'heart of the home' kitchen. Space for a big kitchen table means plenty of family catch ups and the Aga makes the room warm and welcoming. Quarry tiled floor tiling and the ceiling mounted drying rack add the perfect character feel and blend seamlessly with the bespoke, free standing solid wood kitchen cabinets. There is a Belfast style sink and the window looks out over the garden where there is plenty of space to grow vegetables for the kitchen. A built in pantry cupboard allows for plenty of storage and the back door opens to a large utility with Velux windows above and a slate cold shelf beside a second Belfast style sink. The back door opens out to the garden. Beside the back door is the boiler cupboard where you find the gas boiler for the home and a modern pressurized cylinder. A door from the hallway leads to the cellars where you will find plenty of additional space. A cloakroom/ WC completes the ground floor accommodation.
Bedrooms & Bathroom
On the first floor you will find four generous bedrooms. Large sash windows, high ceilings and original fireplaces make for family bedrooms straight out of story book. The large central landing has a feeling of space and light and there is a feature stained glass panel. The modern four piece shower room is styled perfectly for the house. There is a large shower enclosure with chrome shower head and traditionally styled fittings. The shower room incorporates a wash basin, low flush WC and bidet. Upstairs are a further two bedrooms one of which is used as a study. Again you will find feature windows and plenty of character. There are a further two attic style rooms with deep eaves and Velux windows. These rooms lead off one of the bedrooms offering plenty of additional storage or the potential for further rooms.
Garden
The rear garden makes the most of the evening sun into late evening. The gardens are mature and well planted with plenty of interest and colour through the year. Dwarf shrubs break up the space creating interest and appeal. The detached garage measuring 4m by 4m sits at the end of the driveway and has large, solid wood garage doors with an inset pedestrian door. The garage is large and light and has electric. Behind the garage is a separate potting shed and garden store. The front garden is also well planted and mature creating privacy and appeal.
Parking - Garage
The garage measures 4m by 4m.
Parking - Driveway
The long driveway extends down the side of the house to the garage at the rear.
Brochures
Additional Buyer InformationBrochure 2Council TaxA payment made to your local authority in order to pay for local services like schools, libraries, and refuse collection. The amount you pay depends on the value of the property.Read more about council tax in our glossary page.
Band: G
Westbourne Drive, Lancaster, LA1
NEAREST STATIONS
Distances are straight line measurements from the centre of the postcode- Lancaster Station0.3 miles
- Bare Lane Station2.2 miles
- Morecambe Station2.9 miles
About the agent
Lancastrian Estates is an established, family run estate and letting agent who help people move across Lancashire. Set up in 2005 by David Robinson, Lancastrian Estates traded as Cumbrian Properties until the name changed in 2014. However, the Robinsons family roots go back much further than that and the business is built on over 100 years of Lancashire property experience. Today's generation of the family are often invited out to market houses, flats and bungalows in Lancaster, Morecambe,
Industry affiliations



Notes
Staying secure when looking for property
Ensure you're up to date with our latest advice on how to avoid fraud or scams when looking for property online.
Visit our security centre to find out moreDisclaimer - Property reference b6a6b5c7-1683-4c19-80ec-4476b31a9694. The information displayed about this property comprises a property advertisement. Rightmove.co.uk makes no warranty as to the accuracy or completeness of the advertisement or any linked or associated information, and Rightmove has no control over the content. This property advertisement does not constitute property particulars. The information is provided and maintained by Lancastrian Estates, Lancaster. Please contact the selling agent or developer directly to obtain any information which may be available under the terms of The Energy Performance of Buildings (Certificates and Inspections) (England and Wales) Regulations 2007 or the Home Report if in relation to a residential property in Scotland.
*This is the average speed from the provider with the fastest broadband package available at this postcode. The average speed displayed is based on the download speeds of at least 50% of customers at peak time (8pm to 10pm). Fibre/cable services at the postcode are subject to availability and may differ between properties within a postcode. Speeds can be affected by a range of technical and environmental factors. The speed at the property may be lower than that listed above. You can check the estimated speed and confirm availability to a property prior to purchasing on the broadband provider's website. Providers may increase charges. The information is provided and maintained by Decision Technologies Limited. **This is indicative only and based on a 2-person household with multiple devices and simultaneous usage. Broadband performance is affected by multiple factors including number of occupants and devices, simultaneous usage, router range etc. For more information speak to your broadband provider.
Map data ©OpenStreetMap contributors.




