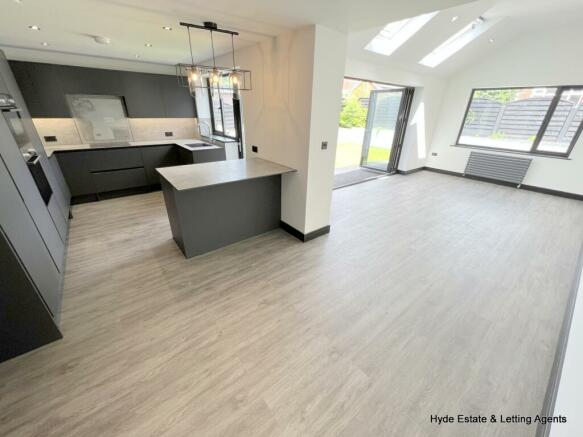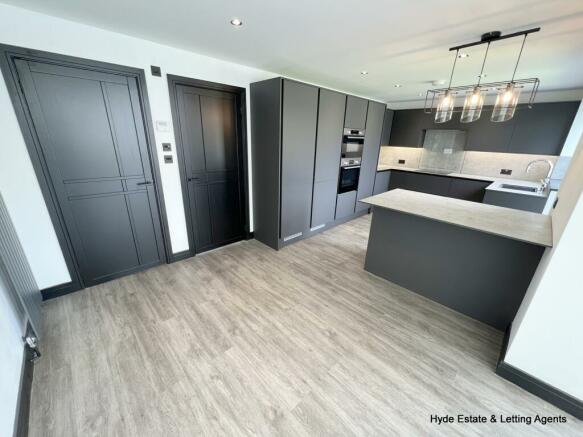Philips Park Road West, Whitefield, Manchester, M45 7GJ

- PROPERTY TYPE
Bungalow
- BEDROOMS
3
- BATHROOMS
2
- SIZE
Ask agent
- TENUREDescribes how you own a property. There are different types of tenure - freehold, leasehold, and commonhold.Read more about tenure in our glossary page.
Freehold
Key features
- Detached and extended bungalow
- Stylishly renovated with high specification finish
- Open plan living area
- No onward chain
- 30' loft
Description
Hyde Estates present this detached and newly refurbished, extended bungalow. This three bedroom true bungalow is located in the sought after area of Whitefield. Presented to a high specification and features a stunning open plan living area with bi fold doors and vaulted ceiling.
Accessed via a glazed covered porch, the entrance hall allows access to all rooms including a cloak room and guest WC. The property is fitted throughout with spot lights, modern radiators, stylish black detailed doors and black uPVC double glazed windows. The open plan lounge features a vaulted ceiling and is flooded with natural light from two large sky lights and bi fold doors, offering ample space for both dining room and living room furniture with views across the garden. The fitted kitchen provides a range of push opening fitted wall and base mounted units with under unit lighting, pull out pantry, matching working surfaces and splashbacks, there’s a peninsula island with breakfast bar. A one and a half bowl sink features an Insinkerator food waste disposer and Quooker hot water tap. All appliances are integral and include an induction hob, extractor hood, oven, microwave oven, full heigh fridge and separate freezer, dishwasher, and wine fridge. The kitchen has a door to the rear garden. A fitted utility room offers a range of wall and base units with sink and space for a washing machine and dryer, the Baxi gas combi boiler is also located in this room.
All three carpeted bedrooms are generous in size with large windows, the master bedroom features a floor to ceiling tiled en suite shower room with walk-in shower, WC, wash basin with storage and illuminated vanity mirror. This shower room can be accessed from both the master bedroom and the entrance hall to serve as both a guest WC and en suite. The family bathroom suite provides a bath with glass shower screen, rain shower and standard shower, WC, washbasin with storage below and illuminated vanity mirror.
The loft can be accessed via drop down ladders from the hall between the second and third bedroom. Approx 30’ long the floor has been mostly boarded and features two sky light windows. There is scope to further develop this space subject to the usual planning.
Externally the property has a rendered finish with driveway parking for up to two cars, the front retaining wall has a matching finish giving the property a sharp look and great curb side appeal. A front lawned garden finishes the look. There is an external power point fitted by the front door. Side gate entrance to rear. The rear garden features raised planting boarders also finished in matching render, there is a lawned area and decking in front of the bi folding doors together with a patio area and external water tap.
Accommodation
Entrance hall: 15’11" x 6’2"
Living room / kitchen: 29’ x 20’
Utility: 7’6" x 3’11"
Bedroom 1: 16’2" x 11’4"
En suite / Guest WC: 7’1" x 3’10"
Bedroom 2: 13’8" x 10’8"
Bedroom 3: 11’9" x 10’9"
Bathroom: 6’8” x 5’6"
Tenure: Freehold
Fixtures & Fittings are included in the sale. We have not tested any appliances or electrical items.
Viewings:
All viewings to be arranged via Hyde Estates and Letting Agents
Council TaxA payment made to your local authority in order to pay for local services like schools, libraries, and refuse collection. The amount you pay depends on the value of the property.Read more about council tax in our glossary page.
Ask agent
Philips Park Road West, Whitefield, Manchester, M45 7GJ
NEAREST STATIONS
Distances are straight line measurements from the centre of the postcode- Besses 'o th' Barn Tram Stop0.8 miles
- Whitefield Tram Stop1.0 miles
- Prestwich Tram Stop1.0 miles
About the agent
Hyde Estate Agency is a Sales and Letting Agency based in Greater Manchester spanning a radius of over 50 miles. Established for almost 50 years our family run business successfully sells, rents, and manages residential and commercial portfolios.
It has always been our commitment to provide a full range of Estate Agency services that delivers a comprehensive and practical solution to any property requirement. Free no obligation property assessments to help you maximise your returns and
Industry affiliations

Notes
Staying secure when looking for property
Ensure you're up to date with our latest advice on how to avoid fraud or scams when looking for property online.
Visit our security centre to find out moreDisclaimer - Property reference 1209. The information displayed about this property comprises a property advertisement. Rightmove.co.uk makes no warranty as to the accuracy or completeness of the advertisement or any linked or associated information, and Rightmove has no control over the content. This property advertisement does not constitute property particulars. The information is provided and maintained by Hyde Estate & Lettings Agents, Manchester. Please contact the selling agent or developer directly to obtain any information which may be available under the terms of The Energy Performance of Buildings (Certificates and Inspections) (England and Wales) Regulations 2007 or the Home Report if in relation to a residential property in Scotland.
*This is the average speed from the provider with the fastest broadband package available at this postcode. The average speed displayed is based on the download speeds of at least 50% of customers at peak time (8pm to 10pm). Fibre/cable services at the postcode are subject to availability and may differ between properties within a postcode. Speeds can be affected by a range of technical and environmental factors. The speed at the property may be lower than that listed above. You can check the estimated speed and confirm availability to a property prior to purchasing on the broadband provider's website. Providers may increase charges. The information is provided and maintained by Decision Technologies Limited.
**This is indicative only and based on a 2-person household with multiple devices and simultaneous usage. Broadband performance is affected by multiple factors including number of occupants and devices, simultaneous usage, router range etc. For more information speak to your broadband provider.
Map data ©OpenStreetMap contributors.





