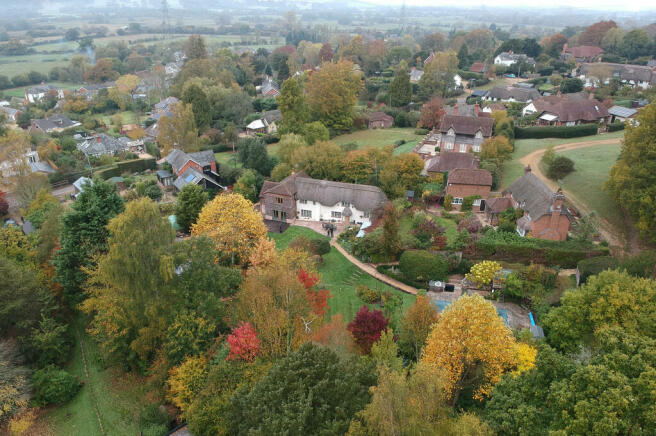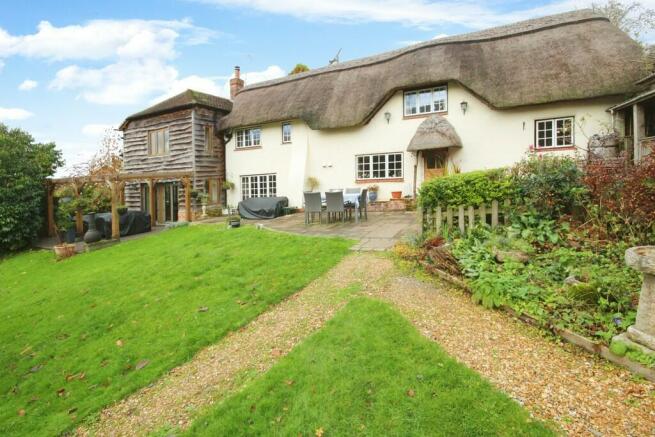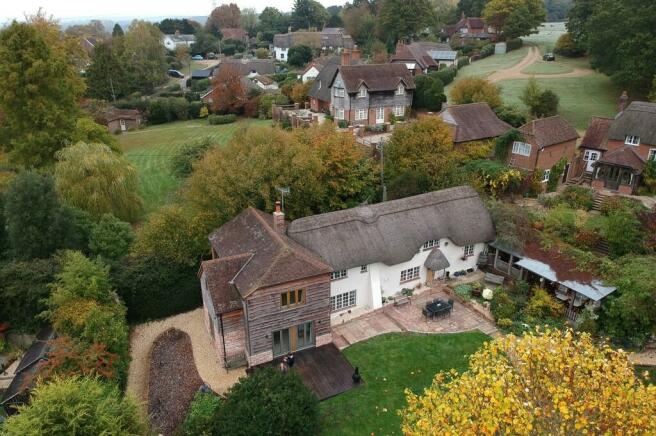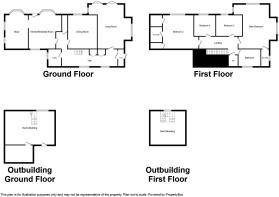
Brook Lane, Woodgreen, Fordingbridge

- PROPERTY TYPE
Detached
- BEDROOMS
4
- BATHROOMS
3
- SIZE
Ask agent
- TENUREDescribes how you own a property. There are different types of tenure - freehold, leasehold, and commonhold.Read more about tenure in our glossary page.
Freehold
Key features
- VENDOR SUITED
- 3 RECEPTION ROOMS
- LARGE PLOT (1 ACRE)
- PRESENTED TO THE HIGHEST STANDARD
- 4 WOW FACTOR BEDROOMS WITH TWO EN-SUITES
- BEAUTIFUL VIEWS
- STUNNING KITCHEN/BREAKFAST ROOM
- DOUBLE GARAGE AND BARN
- UTILITY ROOM
- A MUST VIEW -Call Carter and May Today
Description
SUMMARY Robin Cottage has been extensively remodelled and refurbished over recent years and offers versatility.
The house itself is a 4 bedroom property that has been remodelled to create in the agents opinion one of the finest homes in the area.
.
In addition to the main home the property has a further detached double garage which is perfectly suited for a buyer looking to store their classic cars and boats etc. There is endless potential for this space to include a home gym, swimming pool, workshop or a home office.
There is a further outbuilding/barn within the boundary of the property which is currently utilised as a studio/office. The Barn has power and a water supply and could be converted to make an annex for a family member or for a holiday let to bring in an income, subject to the relevant planning consents.
The property offers ample off road parking, several outbuildings and is set on 1./ acres (approx.) of land and can only be described as a 'Gardeners Paradise' with direct access to the New Forest national park,
This beautiful home represents a wonderful lifestyle opportunity; whether you are looking for a stylish home, a relocation to this idyllic forest location, or perhaps a bolthole for family holidays in the countryside.
MEASUREMENTS Living Room - 18'3" x 17'9" (5.55m x 5.46m).
Dining Room - 12'6" x 9'8" (3.85m x 2.99m).
Kitchen/Breakfast Room -17'3" x 9'9" (5.25m x 3.03m).
Utility Room and WC -6'1" x 5'11" (1.88m x 1.55m).
Study -10'3" x 12'3" (3.12m x 2.73m).
Master Bedroom -18'7 x 16'8" (5.70m x 5.15m).
En-suite - 8'8" x 4'9" (2.70m x 1.50m).
Bedroom Two -18'1" x 11'10" (5.54m x 3.65m).
En-suite - 10'9" x 5'8" (3.35m x 1.70m).
Bedroom Three -11'3" x 8'6" (3.46m x 2.61m).
Bedroom Four -9'1" x 7'10" (2.75m x 2.43m).
Bathroom -8'3 x 8'1" (2.50m x 2.44m).
Double Garage - 24'6" x 18'7" (7.50m x 5.70m).
Barn/Outbuilding - Ground Floor -19'7" x 12'3" (6.00m x 3.75m).- First Floor - 12'3" x 8'3" (3.75m x 2.55m).
THE PROPERTY Restored and extended by the current owners this wonderful home offers the best of both worlds with a charming cottage feel which has been sympathetically updated to cater for a modern lifestyle.
Entering the property you immediately notice the space which is a theme throughout the home. The ground floor accommodation is extremely spacious and offers multiple living spaces.
Leading in via the double glazed front door you have a entrance porch which leads to the hallway. The hallway is spacious and has two built in wardrobes which makes the perfect space to store coats, shoes and umbrellas. The hallway has stairs leading to the first floor.
The living room is located in the extended part of the property and is extremely spacious and light offering a dual aspect over the beautiful grounds. The living features a fireplace with a modern log burner.
Leading on from the living room is the dining room which again is a good size with a feature bay window over looking the garden, The dining room can easily accommodate a 6-8 seater dining room table.
The kitchen/breakfast room is fully fitted with ample wall, base units and worksurface areas with space for both integral and freestanding appliances. The Kitchen breakfast room also benefits from a breakfast bar which can seat 4 people. Next to the kitchen there is the benefit of a walk in larder.
From the kitchen there is a further reception room which is currently being used as a office/snug room.
The ground floor further benefits from a utility room and WC which has plumbing for washing machine and tumble dyer. Along with a low level wc and wash hand basin.
Leading to the first floor you have 4 bedrooms with 2 en-suites and a family bathroom. All four bedrooms have views over the garden and countryside beyond. The master bedroom and bedroom 2 are fantastic sizes and both have en-suite shower rooms with walk in showers, wash hand basins and WC.
Bedroom 3 is a double with bedroom 4 for being a good sized single room. Both rooms have character features. The Family bathroom has a roll top bath, walk in shower, wc and wash hand basin.
OUTSIDE The stunning grounds are set on 1. acres (approx.). Leading onto the property via the cattle grid you have a shingled drive which leads direct to the double garage. The property has ample off road parking for at least 10 vehicles. The double garage has power, lighting with an up and over door and electric charging point.
Upon entering the grounds there is a outbuilding/barn which is currently used as a studio/office. The Barn has power and water supply and could be converted to make an annex for a family member or a holiday let for income, subject to the relevant planning consents.
The current owners have made full use of the grounds to make several garden areas. The garden is private, south facing and includes patio and lawn areas and mature trees and shrubs. A real asset for any owner, it's perfect for al fresco dining and entertaining, ideal for children to play in, and a lovely space for peaceful relaxation listening to birdsong and the sounds of the forest. The property has direct access to the new forest via a secure gate leading from the rear of the property.
The property benefits from an outdoor swimming pool which is run by an air source heat pump
VIEWINGS The property would make a great home, or second home and one that definitely should not be overlooked.
Viewings are seen as essential so please call Carter & May today.
- COUNCIL TAXA payment made to your local authority in order to pay for local services like schools, libraries, and refuse collection. The amount you pay depends on the value of the property.Read more about council Tax in our glossary page.
- Band: G
- PARKINGDetails of how and where vehicles can be parked, and any associated costs.Read more about parking in our glossary page.
- Garage,Off street
- GARDENA property has access to an outdoor space, which could be private or shared.
- Yes
- ACCESSIBILITYHow a property has been adapted to meet the needs of vulnerable or disabled individuals.Read more about accessibility in our glossary page.
- Ask agent
Energy performance certificate - ask agent
Brook Lane, Woodgreen, Fordingbridge
NEAREST STATIONS
Distances are straight line measurements from the centre of the postcode- Dean Station8.0 miles
About the agent
At Carter & May we recognise that every house is unique and every reason for moving is personal. As an independently owned and managed estate agency we offer both the flexibility and freedom to give you a personal and bespoke approach to selling your home.
Notes
Staying secure when looking for property
Ensure you're up to date with our latest advice on how to avoid fraud or scams when looking for property online.
Visit our security centre to find out moreDisclaimer - Property reference 103305004010. The information displayed about this property comprises a property advertisement. Rightmove.co.uk makes no warranty as to the accuracy or completeness of the advertisement or any linked or associated information, and Rightmove has no control over the content. This property advertisement does not constitute property particulars. The information is provided and maintained by Carter & May, Salisbury. Please contact the selling agent or developer directly to obtain any information which may be available under the terms of The Energy Performance of Buildings (Certificates and Inspections) (England and Wales) Regulations 2007 or the Home Report if in relation to a residential property in Scotland.
*This is the average speed from the provider with the fastest broadband package available at this postcode. The average speed displayed is based on the download speeds of at least 50% of customers at peak time (8pm to 10pm). Fibre/cable services at the postcode are subject to availability and may differ between properties within a postcode. Speeds can be affected by a range of technical and environmental factors. The speed at the property may be lower than that listed above. You can check the estimated speed and confirm availability to a property prior to purchasing on the broadband provider's website. Providers may increase charges. The information is provided and maintained by Decision Technologies Limited. **This is indicative only and based on a 2-person household with multiple devices and simultaneous usage. Broadband performance is affected by multiple factors including number of occupants and devices, simultaneous usage, router range etc. For more information speak to your broadband provider.
Map data ©OpenStreetMap contributors.





