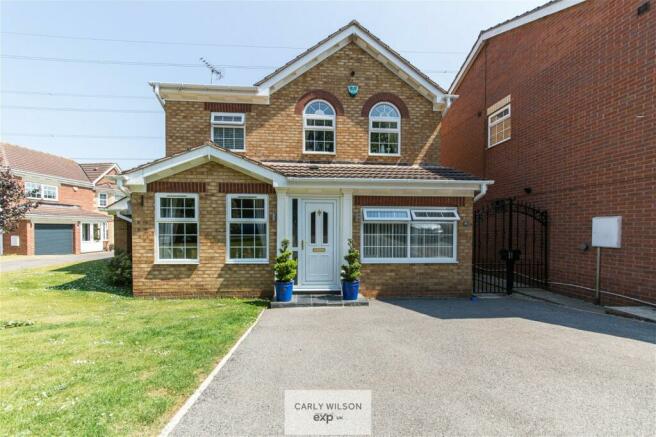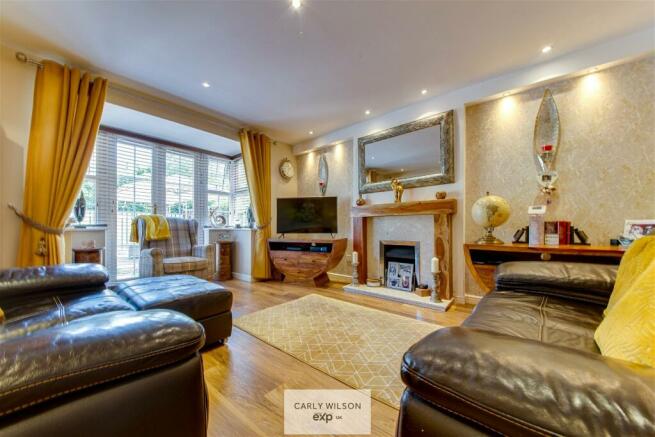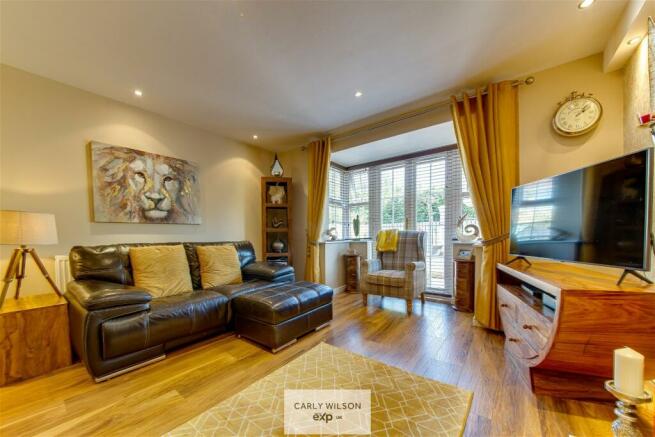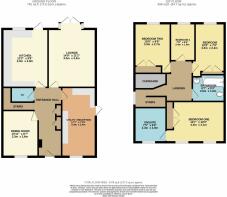Lingfield Close, Bramley, Rotherham, S66 1WS

- PROPERTY TYPE
Detached
- BEDROOMS
4
- BATHROOMS
2
- SIZE
Ask agent
- TENUREDescribes how you own a property. There are different types of tenure - freehold, leasehold, and commonhold.Read more about tenure in our glossary page.
Freehold
Key features
- 4 BED DETACHED FAMILY HOME
- SPACIOUS LIVING ACCOMMODATON
- VERY WELL PRESENTED THROUGHOUT
- LARGE CORNER PLOT
- CONVERTED GARAGE/UTILITY
- TWO SEPRATAE RECEPTION ROOMS
- MODERN BATHROOM AND EN-SUITE
- PERFECT ENTERTAINING GARDEN
- QUIET CUL DE SAC
- CATCHMENT FOR WICKSERSLEY SCHOOL
Description
LARGE FOUR BED DETACHED FAMILY HOME!
Tucked away on a QUIET CUL DE SAC in the HIGHLY REGARDED VILLAGE of Bramley; This BEAUTIFULLY PRESENTED HOME sits on a GENEROUS CORNER PLOT and offers an abundance of space inside and out. Boasting TWO RECEPTION ROOMS plus a CONVERTED GARAGE, a FANTASTIC OUTDOOR ENTERTAINING SPACE, LARGE DRIVEWAY and MODERN PRESENTATION THROUGHOUT the whole home. Ideally placed on this popular residential development for local amenities, such as, Shops, Pubs, Supermarkets, Leisure Facilities, Public Transport Links and Schools for all ages, including being within walking distance for WICKERSLEY SCHOOL AND SPORTS COLLEGE. The M18/ M1 Motorway Network is within very close reach , ideal for commuting; Whilst Wickersley Woods and Countryside Walks are all within walking distance. The property briefly comprises; Entrance Hall, WC, Lounge, Dining Room, Kitchen, Converted Garage / Utility, Four First Floor Bedrooms, En-Suite, Family Bathroom, Driveway for Multiple Vehicles and an Attractive Enclosed Garden Area to the Rear , PERFECT FOR ENTERTAINING. VIEWINGS ARE HIGHLY ADVISED!
CCTV and Alarm Fitted. Boiler fitted 3 years ago and Serviced Annually.
Entrance Hall
Dining Room
WC
Utility / Converted Garage
Lounge
Kitchen
Landing
Bedroom One
En-Suite
Bedroom 2
Bedroom Three
Bedroom Four
Bathroom
Outside
Energy performance certificate - ask agent
Council TaxA payment made to your local authority in order to pay for local services like schools, libraries, and refuse collection. The amount you pay depends on the value of the property.Read more about council tax in our glossary page.
Band: TBC
Lingfield Close, Bramley, Rotherham, S66 1WS
NEAREST STATIONS
Distances are straight line measurements from the centre of the postcode- Rotherham Central Station4.4 miles
- Conisborough Station5.0 miles
- Swinton (S. Yorks.) Station5.1 miles
About the agent
eXp UK are the newest estate agency business, powering individual agents around the UK to provide a personal service and experience to help get you moved.
Here are the top 7 things you need to know when moving home:
Get your house valued by 3 different agents before you put it on the market
Don't pick the agent that values it the highest, without evidence of other properties sold in the same area
It's always best to put your house on the market before you find a proper
Notes
Staying secure when looking for property
Ensure you're up to date with our latest advice on how to avoid fraud or scams when looking for property online.
Visit our security centre to find out moreDisclaimer - Property reference S251376. The information displayed about this property comprises a property advertisement. Rightmove.co.uk makes no warranty as to the accuracy or completeness of the advertisement or any linked or associated information, and Rightmove has no control over the content. This property advertisement does not constitute property particulars. The information is provided and maintained by eXp UK, Yorkshire and The Humber. Please contact the selling agent or developer directly to obtain any information which may be available under the terms of The Energy Performance of Buildings (Certificates and Inspections) (England and Wales) Regulations 2007 or the Home Report if in relation to a residential property in Scotland.
*This is the average speed from the provider with the fastest broadband package available at this postcode. The average speed displayed is based on the download speeds of at least 50% of customers at peak time (8pm to 10pm). Fibre/cable services at the postcode are subject to availability and may differ between properties within a postcode. Speeds can be affected by a range of technical and environmental factors. The speed at the property may be lower than that listed above. You can check the estimated speed and confirm availability to a property prior to purchasing on the broadband provider's website. Providers may increase charges. The information is provided and maintained by Decision Technologies Limited.
**This is indicative only and based on a 2-person household with multiple devices and simultaneous usage. Broadband performance is affected by multiple factors including number of occupants and devices, simultaneous usage, router range etc. For more information speak to your broadband provider.
Map data ©OpenStreetMap contributors.




