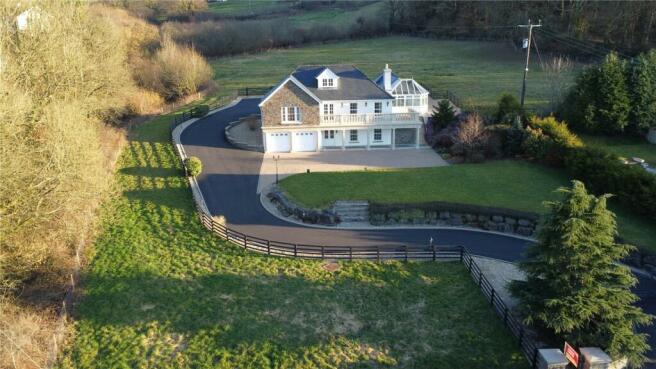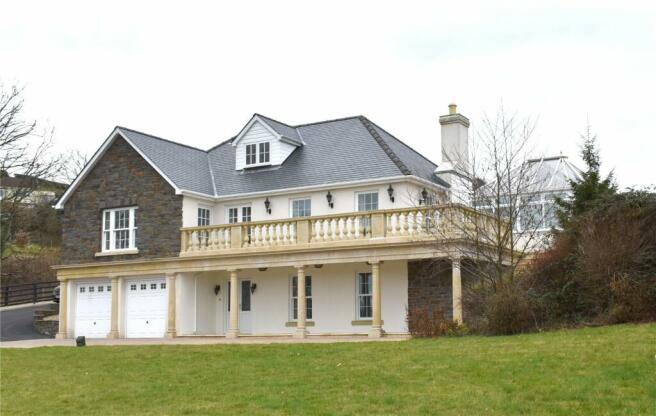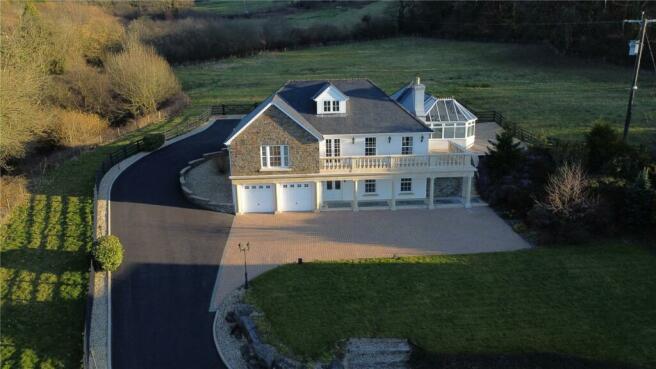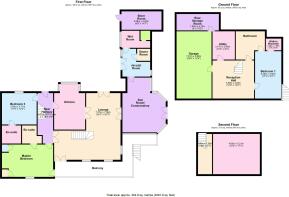Llanybydder, Llanybydder, SA40

- PROPERTY TYPE
Detached
- BEDROOMS
4
- BATHROOMS
4
- SIZE
Ask agent
- TENUREDescribes how you own a property. There are different types of tenure - freehold, leasehold, and commonhold.Read more about tenure in our glossary page.
Freehold
Description
Through an electric gated entrance you will find A Beautiful 2.5 Acre Smallholding with outstanding countryside views with its feature balcony overlooking the Teifi Valley. This 4 Bed split level Dwelling exudes luxury and elegance. Complete with Double Garage, Sauna, Jacuzzi and Wet Room and conservatory. All complete with a private south facing Paddock to rear which is only accessable through the property.
The property is situated on the edge of the rural village of Llanybydder. With amenities within walking distance, including primary school, local shops, places of worship, public houses, excellent public transport connectivity and good employment opportunities. The larger town of Lampeter is within 10 minutes drive from the property with its university, supermarkets, business park. With direct road to Carmarthen and connections to the M4.
We are advised the property benefits from mains water, electricity and drainage. Oil central heating system. High quality uPVC sash windows throughout.
EER Rating - 60
Council Tax Band - G
General
The property benefits from limestone tiled flooring, oak flooring, oak doors, custom made oak staircase by renowned local carpenter, spacious double Bedrooms (3 en-suite), oak Kitchen with granite work surfaces that overlook the rear Garden and Paddock. The property has recently been redecorated and benefits from a new roof. The property is supported by a Beam central vacuum system where you can pop in your connection hose and all dust and debris are taken down to the Garage holding tank. The property has recently been redecorated and benefits from a new roof.
Lower Ground Floor
Main Entrance via Lower Ground Floor into:
Reception hallway
4.62m x 3.89m
Accessed via sheltered balcony area with double uPVC leaded glass panel doors to front, side sash windows, feature custom made oak staircase by renowned local carpenter, door leading to:
Ground Floor Bedroom 1
5.26m x 2.92m
Double Bedroom suite comprising of a large Bedroom with sash window to front, radiator, multiple sockets, TV point.
Walk in Wardrobe
1.96m x 1.3m
with radiator, shelving and poles.
Ensuite
An En-suite facility with tiled shower unit with waterfall head, panelled bath with shower over, single wash hand basin, WC, 2 x radiator, tiled flooring and walls, spotlights to ceiling, heated towel rail, connecting door back into Reception Hallway.
Utility Room
3.18m x 2.5m
A large Utility Room accessed from Reception Hallway with a range of base and wall units, tiled flooring, stainless steel sink and drainer with mixer tap, washing machine connection point.
Intergral Garage
5.56m x 7.47m
with double stainless steel up and over doors to front, tiled flooring, side windows, housing an oil boiler, multiple sockets, radiator, Beam serenity vacuum system.
Rear Storage room 1
1.83m x 4.7m
with radiator, tiled flooring, multiple sockets.
Storage room 2
With hot water cylinder and heating control system.
Ground Floor
Accessed internally via the custom made oak staircase with balustrade detail leading to:
Living Room
7.37m x 7.75m
being 'L' shaped and a grand entertainment space with dual aspect windows and doors overlooking the adjoining Teifi valley countryside and accessing the stone balcony. With oak flooring, double doors to front, sash windows enjoying countryside views, marble fireplace and surround with gas fire, 3 x radiators, double doors to Garden, multiple sockets, TV point. Double glass doors access to:
Kitchen
4.42m x 3.45m
Custom made oak kitchen range with high quality base and wall units, granite worktop and drainer, stainless steel sink with mixer tap, oil Rayburn for cooking (can be adapted into an electric system), Integrated oven and grill, inductions hobs with extractor over, rear bay window with inserted kitchen units overlooking rear Garden with fitted dishwasher, integrated fridge/freezer, tiled splashback, spotlights to ceiling.
Rear Hallway
5.61m x 1.73m
accessed via uPVC glass panel door from rear courtyard, oak flooring, radiator, custom made staircase to First Floor and double glass doors access back into the Lounge.
Sun room/ conservatory
5.23m x 4.4m
accessed from Lounge into a well constructed Sun Room with windows to all sides enjoying views over the adjoining countryside and Paddock, slate flooring, double doors to Garden and balcony area, multiple sockets, TV point, glass doors into:
Jacuzzi Room
1.98m x 3.1m
with slate flooring, 4 persons hot tub, side window, double external doors to rear courtyard, multiple sockets,
Sauna Room
Wet Room
1.88m x 3.15m
with corner 6' walk-in shower, WC, single wash hand basin, high level window, airing cupboard.
Master Bedroom
3.6m x 5.7m
located at the front of the property, a luxurious double Bedroom suite which overlooks the adjoining countryside and Teifi valley with side door to balcony, fitted cupboards and chest of drawers, multiple sockets.
Ensuite 1
Wide enclosed tiled shoer unit, heated towel rail, WC, single wash hand basin and vanity unit, tiled flooring, spotlights to ceiling.
Rear bedroom 3
3.5m x 3.7m
Double Bedroom with a range of fitted wardrobes and bedside cabinets, multiple sockets, TV point, BT point, window overlooking rear courtyard, wall lights.
Ensuite 2
1.93m x 1.93m
with panelled bath with overhead shower, single wash hand basin on vanity unit, tiled flooring, side windows, heated towel rail, fully tiled walls.
First Floor
Bedroom 4
5.2m x 4.65m
large Double Bedroom with beautiful views over the Teifi valley, multiple sockets, radiator, Velux rooflight to rear allowing excellent natural light and views over the Paddock.
Externally
To the Front The property is approached into a private driveway and electric gate system. To the front of the property a brick pave forecourt providing ample parking space with access to the double Garage and main entrance to the dwelling. Steps at the front leads to the raised balcony with its outstanding views over the Teifi valley. The driveway continues along the main house and adjoining Paddock to the rear tarmacadam forecourt providing a separate access to the 2.5 acre Paddock. A raised gravelled patio area is provided to the rear which enjoys complete privacy.
Side storage room
2.44m x 2.06m
accessed to the side of the Jacuzzi and Wet Room with tiled flooring and sink and drainer unit with door through to the oil storage tank room.
The Land
The land extends to some 2.5 acres with new stock proof fencing and mature trees and hedgerows to all boundaries. Smallholding-Farm Prestige-Home
- COUNCIL TAXA payment made to your local authority in order to pay for local services like schools, libraries, and refuse collection. The amount you pay depends on the value of the property.Read more about council Tax in our glossary page.
- Band: G
- PARKINGDetails of how and where vehicles can be parked, and any associated costs.Read more about parking in our glossary page.
- Yes
- GARDENA property has access to an outdoor space, which could be private or shared.
- Yes
- ACCESSIBILITYHow a property has been adapted to meet the needs of vulnerable or disabled individuals.Read more about accessibility in our glossary page.
- Ask agent
Llanybydder, Llanybydder, SA40
NEAREST STATIONS
Distances are straight line measurements from the centre of the postcode- Llanwrda Station14.3 miles
About the agent
John Francis sold more properties in South West Wales' SA post code in 2021 than any other agent. (Portal Verified Data)
John Francis Estate Agent has been serving the property needs of customers since 1873 and annually we sell more properties in the SA post code than any other agent.
If you have a property to sell or let, or are looking for your next home, we have the experience and expertise to help. We have an extensive 19 strong sales branch network throughout West Wales and 5
Industry affiliations



Notes
Staying secure when looking for property
Ensure you're up to date with our latest advice on how to avoid fraud or scams when looking for property online.
Visit our security centre to find out moreDisclaimer - Property reference LAM230043. The information displayed about this property comprises a property advertisement. Rightmove.co.uk makes no warranty as to the accuracy or completeness of the advertisement or any linked or associated information, and Rightmove has no control over the content. This property advertisement does not constitute property particulars. The information is provided and maintained by John Francis, Lampeter. Please contact the selling agent or developer directly to obtain any information which may be available under the terms of The Energy Performance of Buildings (Certificates and Inspections) (England and Wales) Regulations 2007 or the Home Report if in relation to a residential property in Scotland.
*This is the average speed from the provider with the fastest broadband package available at this postcode. The average speed displayed is based on the download speeds of at least 50% of customers at peak time (8pm to 10pm). Fibre/cable services at the postcode are subject to availability and may differ between properties within a postcode. Speeds can be affected by a range of technical and environmental factors. The speed at the property may be lower than that listed above. You can check the estimated speed and confirm availability to a property prior to purchasing on the broadband provider's website. Providers may increase charges. The information is provided and maintained by Decision Technologies Limited. **This is indicative only and based on a 2-person household with multiple devices and simultaneous usage. Broadband performance is affected by multiple factors including number of occupants and devices, simultaneous usage, router range etc. For more information speak to your broadband provider.
Map data ©OpenStreetMap contributors.




