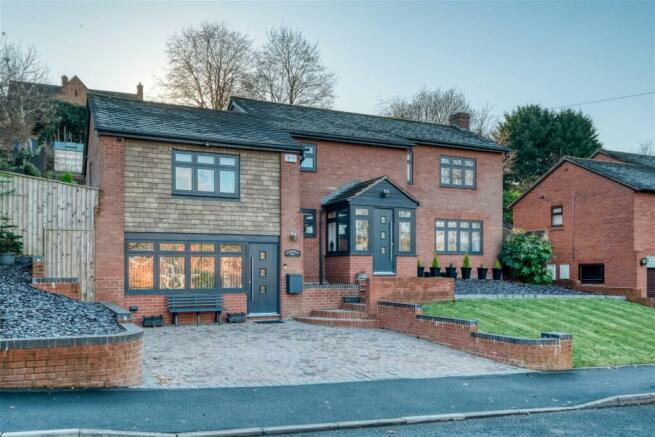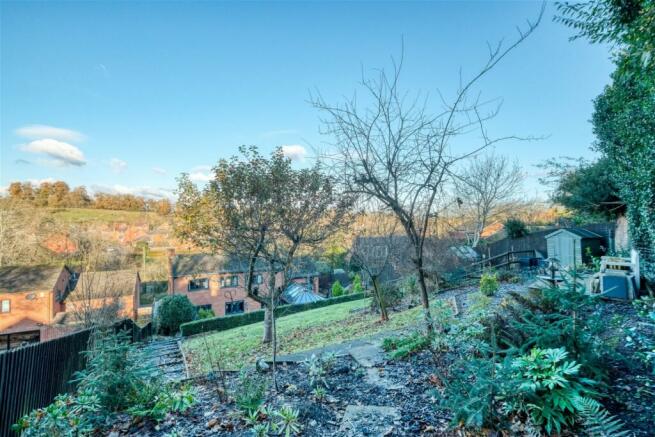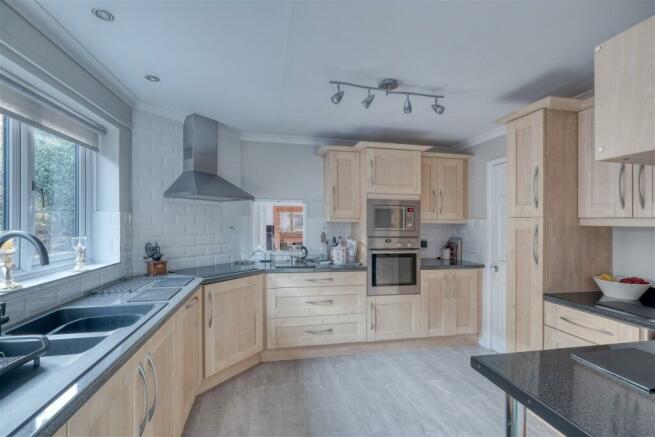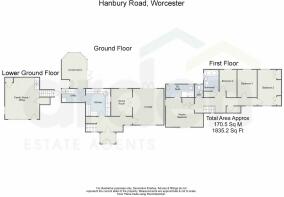
Hanbury Road, Droitwich, WR9 8PR

- PROPERTY TYPE
Detached
- BEDROOMS
4
- BATHROOMS
2
- SIZE
Ask agent
- TENUREDescribes how you own a property. There are different types of tenure - freehold, leasehold, and commonhold.Read more about tenure in our glossary page.
Freehold
Key features
- Executive Detached Family Home
- Lounge, Dining Room & Conservatory
- Kitchen, Utility & Wc
- Four Bedrooms, En-Suite and Bathroom
- Family Room/ Bedroom Five
- Landscaped Rear Garden
- Beautiful Views
- Droitwich Location
Description
Summary:
An individual and executive detached family home nestled in a popular area of Droitwich. This residence seamlessly combines modern elegance with thoughtful design, offering a perfect blend of style and versatile functionality. The property in brief comprises; lounge, dining room, kitchen, utility, conservatory, family room/bedroom five, four bedrooms, en-suite and family bathroom. The property benefits from gas central heating, double glazing, landscaped rear garden and parking. Viewing is recommended to appreciate the size and location of this family home. Not to mention the quality of the work that has been done by the current owners.
Description:
Access is gained via front door leading into hallway with stairs to first floor. The lounge has dual aspect windows allowing lots of natural light. Feature brick surround fireplace and raised hearth. Double doors lead into the dining room allowing you to open up the space, perfect for entertaining family and friends. The kitchen offers base and eye level units with tiled splash back and roll top work surfaces. Integrated appliances to include hob, oven, extractor fan and dishwasher. Serving hatch to dining room. The utility has wall and base units and plumbing for washing machine. Conservatory with double doors onto rear garden, a perfect place to enjoy the garden. Additional family room or bedroom five with the potential of being turned into an annex as its boasts its own separate entrance. To the first floor are four bedrooms, each enjoying views. The main bedroom comes complete with an en-suite, providing a touch of luxury and convenience. The remaining bedrooms share a well-appointed bathroom which offers a three piece white suite, half tiled walls and heated towel rail. The property benefits from gas central heating. New double glazing, factious and soffits. these were done by Amber windows and come with a 10 year guarantee. They also added the new porch to the front. The current owners have really spent a lot of time upgrading this beautiful home which will become apparent the minute you step through the door. The converted garage provides a fantastic and versatile space for any family. Landscaped rear garden and parking to the front.
Outside:
Access is gained via conservatory. The rear garden has been landscaped by the current owners to enhance the staggered tiers but also to make it more low maintenance. A generous patio area which is perfect for entertaining. The top tier with views across Droitwich. The garden provides a tranquil space and keeps you fit. The views are beautiful and the top tier is more level, allowing another great space to entertain. An abundance of plants, flowers and trees fill this garden, providing enjoyment through all seasons. To the front is a brick paved driveway and side access. which is secured.
Location:
Droitwich Spa is a historic town which has become famous for its brine and salt production. The town has local amenities which includes a Waitrose store. There are an array of local pubs and an eclectic mix of traditional shops, a Farmers Market is also held regularly in Victoria Square. St Peters fields provides excellent park land as well as the Droitwich Spa lido. There are numerous footpaths that provide access to the surrounding countryside that includes walks along the canal. Worcester City is also only approx. 7 miles away.
Rooms:
Family Room / Office - 5.28m x 4.35m (17'3" x 14'3") max
Stairs To Ground Floor
Lounge - 4.57m x 3.91m (14'11" x 12'9")
Dining Room - 3.45m x 2.66m (11'3" x 8'8")
Kitchen - 3.46m x 3.12m (11'4" x 10'2")
Utility Room - 2.97m x 1.71m (9'8" x 5'7")
Conservatory - 4.46m x 3.17m (14'7" x 10'4") max
Stairs To First Floor Landing
Master Bedroom - 4.67m x 3.66m (15'3" x 12'0") max
Ensuite - 3.56m x 1.64m (11'8" x 5'4")
Bedroom 2 - 4.55m x 2.99m (14'11" x 9'9")
Bedroom 3 - 3.49m x 2.47m (11'5" x 8'1")
Bedroom 4 - 3.49m x 2.18m (11'5" x 7'1") max
Bathroom - 2.66m x 1.88m (8'8" x 6'2")
WC - 1.62m x 1.05m (5'3" x 3'5")
Brochures
Brochure 1Council TaxA payment made to your local authority in order to pay for local services like schools, libraries, and refuse collection. The amount you pay depends on the value of the property.Read more about council tax in our glossary page.
Band: F
Hanbury Road, Droitwich, WR9 8PR
NEAREST STATIONS
Distances are straight line measurements from the centre of the postcode- Droitwich Spa Station0.9 miles
- Bromsgrove Station5.4 miles
- Hartlebury Station5.9 miles
About the agent
Here at Arden we recognise that your home is often your most valuable asset. We also understand that whether you're buying, selling or renting you want a smooth, stress free experience. Here are some of the benefits you will enjoy if you instruct us to sell or rent your property:
Free Valuation & Advice on how to sell your home
Dedicated Team & Extended Hours - 8:30am - 7pm
Accompanied Viewings
Notes
Staying secure when looking for property
Ensure you're up to date with our latest advice on how to avoid fraud or scams when looking for property online.
Visit our security centre to find out moreDisclaimer - Property reference S815451. The information displayed about this property comprises a property advertisement. Rightmove.co.uk makes no warranty as to the accuracy or completeness of the advertisement or any linked or associated information, and Rightmove has no control over the content. This property advertisement does not constitute property particulars. The information is provided and maintained by Arden Estates, Worcester. Please contact the selling agent or developer directly to obtain any information which may be available under the terms of The Energy Performance of Buildings (Certificates and Inspections) (England and Wales) Regulations 2007 or the Home Report if in relation to a residential property in Scotland.
*This is the average speed from the provider with the fastest broadband package available at this postcode. The average speed displayed is based on the download speeds of at least 50% of customers at peak time (8pm to 10pm). Fibre/cable services at the postcode are subject to availability and may differ between properties within a postcode. Speeds can be affected by a range of technical and environmental factors. The speed at the property may be lower than that listed above. You can check the estimated speed and confirm availability to a property prior to purchasing on the broadband provider's website. Providers may increase charges. The information is provided and maintained by Decision Technologies Limited.
**This is indicative only and based on a 2-person household with multiple devices and simultaneous usage. Broadband performance is affected by multiple factors including number of occupants and devices, simultaneous usage, router range etc. For more information speak to your broadband provider.
Map data ©OpenStreetMap contributors.





