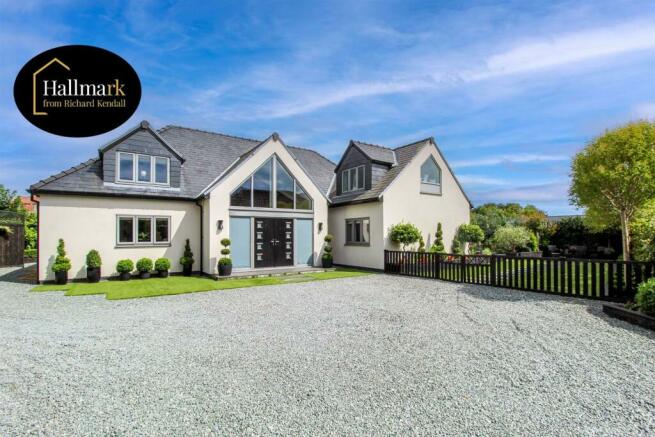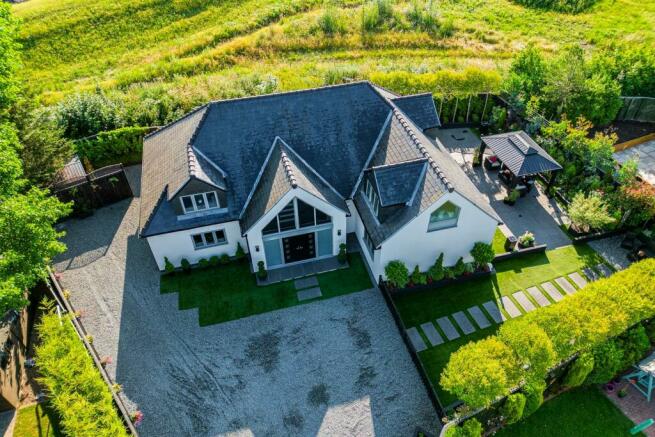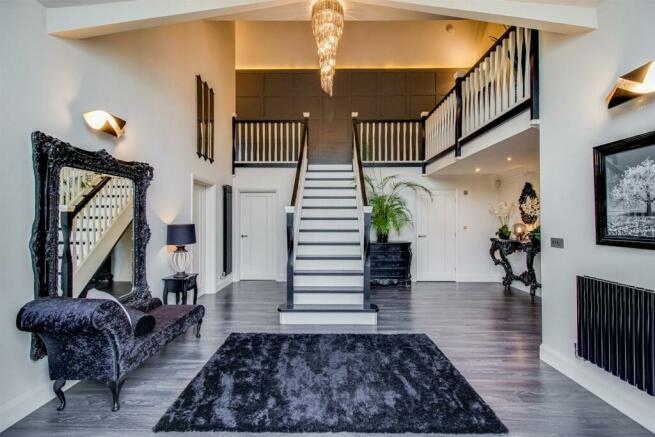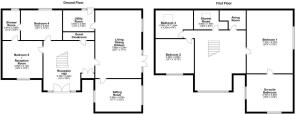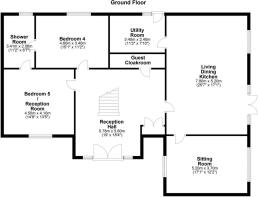
HALLMARK FINE HOMES | Broomhall Avenue, Wakefield

- PROPERTY TYPE
Detached
- BEDROOMS
5
- BATHROOMS
4
- SIZE
Ask agent
- TENUREDescribes how you own a property. There are different types of tenure - freehold, leasehold, and commonhold.Read more about tenure in our glossary page.
Freehold
Key features
- Detached Family Home
- Four/Five Bedrooms
- Stylishly Finished
- Grand Reception Hall
- Shower Room With Concealed Entrance
- Driveway, Turning Area & Garage
- Virtual Tour Available
- EPC Rating B88
Description
EPC rating B88
A superb contemporary four/five bedroom detached family home tucked away in this highly sought after location and stylishly finished to an excellent standard.
With a gas fired central heating system and modern sealed unit double glazed windows, this impressive family home is approached via a grand central reception hall that creates a lovely welcoming atmosphere. Situated to the front of the house the living room has a media wall incorporating a log effect electric fire and connects through to a substantial living dining kitchen fitted out to an excellent standard. The dining area has French doors that lead out to a lovely private garden ideal for outside entertaining. There is a separate utility room in addition. Also on the ground floor is a large fifth double bedroom, which could easily be used as a large second reception room, if required which is connected to a further double bedroom with a jack and jill shower room. An additional shower room and w.c. completes this floor. To the first floor the principal bedroom is finished to a stunning standard with a feature fireplace and an abundance of fitted furniture leading through into a most luxurious en suite. There are two further well proportioned bedrooms on the first floor, which are served by a shower room that is approached via a characterful concealed entrance. There is also a storage room which houses the hot water cylinder. Outside, the property is approached via a sweeping driveway that leads up to a broad parking/turning area. . A sensor-activated security light illuminates the driveway. To the rear of the property, there is an attractive shed and substantial bin storage. Also, there are two outside water taps and a set of outside electrical sockets at either end of the property. The principal gardens lie to the side of the house where there is a fantastic family entertaining area with tiled patio and pergola as well as artificial lawns and well stocked beds and borders.
The property is situated in this highly regarded area within convenient access of the broad range of shops, schools and both state and private schools. This prestigious address also benefits from a good range of local facilities as well as ready access to the national motorway network.
Accommodation -
Grand Reception Hall - 5.8m x 5.6m (19'0" x 18'4") - Stylish double doors to the front with skylight over, central staircase and built in cloaks cupboard. Two contemporary style central heating radiators.
Guest Cloakroom/W.C. - 3.5m x 0.9m (11'5" x 2'11") - Fitted to an enviable standard with a three piece white and chrome suite comprising shower cubicle with over head shower, vanity wash basin with cupboard under and low suite w.c. with concealed cistern. Part tiled walls and floor. Extractor fan. Contemporary style heated towel rail.
Sitting Room - 5.2m x 3.7m (17'0" x 12'1") - Windows to the sides, central heating radiator and a lovely log and flame effect electric fire with provision for a wall mounted television over.
Living Dining Kitchen - 7.8m x 5.2m (25'7" x 17'0") - Fitted to a very high standard with a range of wall and base units with Quartz worktops with matching upstands and splashbacks incorporating 1 1/2 bowl composite sink unit with Pro-boil tap. Matching island unit and dining table that can be included within the sale, by separate negotiation. Five ring Induction hob with filter hood over, two built in full size Neff ovens, integrated Neff microwave, integrated dishwasher, slide out dustbin, integrated undercounter larder style fridge, full size integrated larder fridge and separate integrated freezer. To the dining area there are two contemporary style central heating radiators, double French doors leading out to the garden.
Utility Room - 3.4m x 2.4m (11'1" x 7'10") - External stable style door to the rear as well as a frosted window. Fitted with a matching range of cupboards with Quartz worktops and upstands and having space and plumbing for a washing machine and a tumble dryer, inset composite sink unit, temporary style vertical central heating radiator and matching cupboards housing the gas fired central heating boiler and electricity distribution point. Extractor fan.
Bedroom Four - 4.6m x 3.4m (15'1" x 11'1") - With window to the rear, contemporary style central heating radiator and a connecting door through to the shower room and reception hall. Provision for a wall mounted television.
Shower Room/W.C. - 3.4m x 2.0m (11'1" x 6'6") - Frosted window to the rear, fitted to a lovely standard with a white and chrome suite comprising wide shower cubicle with overhead shower, twin wash basins and low suite w.c. with concealed cistern. Part tiled granite walls and floor. Ladder style heated towel rail. Extractor fan and shaver socket.
Bedroom Five/Reception Room - 4.5m x 4.1m (14'9" x 13'5") - Window to the front, contemporary style central heating radiator and connecting doors through to the shower room and reception hall. Provision for a wall mounted television.
First Floor Galleried Landing - An atmospheric room with a double central heating radiator, doors to all three bedrooms and concealed entrances to the shower room and airing room.
Principal Bedroom - 7.1m x 4.7m (23'3" x 15'5") - With an attractive shaped and shuttered window to the side, two contemporary style central heating radiators, a feature focal point fireplace with a pebble effect electric fire, an abundance of fitted cupboards with matching drawers, dressing table and blanket chest.
En Suite/W.C. - 4.1m x 3.8m (13'5" x 12'5") - A most luxurious en suite fitted with a white and chrome five piece suite comprising double ended bath, separate walk in shower cubicle with twin head shower, twin wash basins set on Minerva pediment, low suite w.c. two contemporary style central heating radiators and part tiled walls and floor. Windows to the front and side, concealed shaver point and extractor fan.
Bedroom Two - 4.3m x 3.9m (14'1" x 12'9") - Window to the front, contemporary style central heating radiator and an interesting and attractive sloping ceiling arrangement.
Bedroom Three - 4.3m x 3.2m max (14'1" x 10'5" max) - Velux roof light set into sloping ceiling to the rear, contemporary central heating radiator.
Shower Room/W.C. - 3.8m x 1.9m (12'5" x 6'2") - With concealed access from the landing and fitted with a quality three piece white and chrome suite comprising wide shower cubicle, vanity wash basin on a Quart pediment and low suite w.c. with concealed cistern. Contemporary style central heating radiator, extractor fan and a Velux rooflight set into the sloping ceiling to the rear.
Airing Room - 2.7m x 2.0m max (8'10" x 6'6" max ) - With concealed access from the landing, the airing room has storage and is fitted with the insulated and pressurised hot water cylinder and providing useful additional storage space.
Outside - The property is approached via a private gravel driveway with close boarded fencing for privacy with planted beds and borders. The driveway opens out into a large parking/turning area. The principal gardens lie to the south of the house with a wide tiled outside sitting area ideal for outside entertaining with pergola, further gravelled seating areas and artificial lawn dispersed with planted beds and borders.
Council Tax Band - The council tax band for this property is F
Epc Rating - To view the full Energy Performance Certificate please call into one of our local offices.
Floor Plans - These floor plans are intended as a rough guide only and are not to be intended as an exact representation and should not be scaled. We cannot confirm the accuracy of the measurements or details of these floor plans.
Viewings - To view please contact our Wakefield office and they will be pleased to arrange a suitable appointment.
A superb contemporary four/five bedroom detached family home, STYLISHLY FINISHED to an excellent standard with a GRAND CENTRAL RECEPTION HALL, luxurious en suite to the principal bedroom and a shower room with characterful concealed entrance.
EPC rating B88
* Superb detached family home
* Stylishly finished to an excellent standard
* Four/five bedrooms with luxurious en suite (bed one)
* Grand central reception hall
* Sweeping drive, turning area & gardens
* EPC rating B88
Brochures
R812_BoxTreeHouse_F073A_LAM_30.pdfBrochureCouncil TaxA payment made to your local authority in order to pay for local services like schools, libraries, and refuse collection. The amount you pay depends on the value of the property.Read more about council tax in our glossary page.
Band: F
HALLMARK FINE HOMES | Broomhall Avenue, Wakefield
NEAREST STATIONS
Distances are straight line measurements from the centre of the postcode- Outwood Station1.1 miles
- Wakefield Westgate Station1.3 miles
- Wakefield Kirkgate Station1.7 miles
About the agent
Fine and individual homes in your local area
Our Hallmark brand aims to maximise on the strong presence we have in the Wakefield marketplace and provide you with an outstanding services that cannot be found elsewhere in Wakefield and Pontefract.
Offering you a personalised experiencing in the selling of your home you will be looked after by your personal sales negotiator. With our Hallmark brand we can provide a more personalised approach in the s
Notes
Staying secure when looking for property
Ensure you're up to date with our latest advice on how to avoid fraud or scams when looking for property online.
Visit our security centre to find out moreDisclaimer - Property reference 32760411. The information displayed about this property comprises a property advertisement. Rightmove.co.uk makes no warranty as to the accuracy or completeness of the advertisement or any linked or associated information, and Rightmove has no control over the content. This property advertisement does not constitute property particulars. The information is provided and maintained by Hallmark from Richard Kendall, Wakefield. Please contact the selling agent or developer directly to obtain any information which may be available under the terms of The Energy Performance of Buildings (Certificates and Inspections) (England and Wales) Regulations 2007 or the Home Report if in relation to a residential property in Scotland.
*This is the average speed from the provider with the fastest broadband package available at this postcode. The average speed displayed is based on the download speeds of at least 50% of customers at peak time (8pm to 10pm). Fibre/cable services at the postcode are subject to availability and may differ between properties within a postcode. Speeds can be affected by a range of technical and environmental factors. The speed at the property may be lower than that listed above. You can check the estimated speed and confirm availability to a property prior to purchasing on the broadband provider's website. Providers may increase charges. The information is provided and maintained by Decision Technologies Limited.
**This is indicative only and based on a 2-person household with multiple devices and simultaneous usage. Broadband performance is affected by multiple factors including number of occupants and devices, simultaneous usage, router range etc. For more information speak to your broadband provider.
Map data ©OpenStreetMap contributors.
