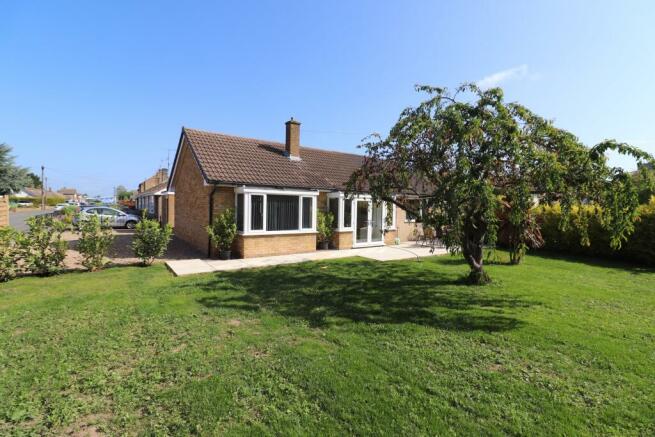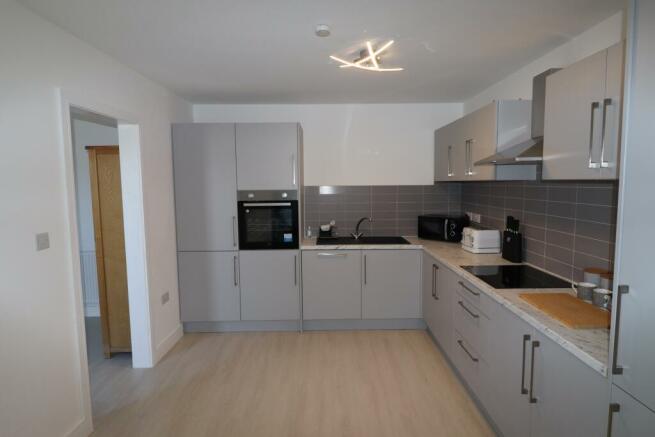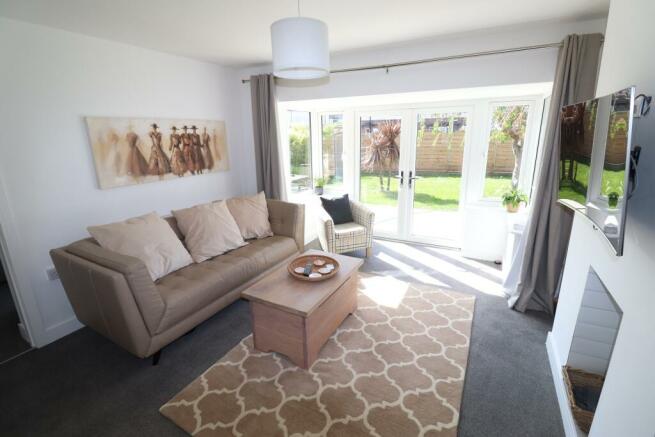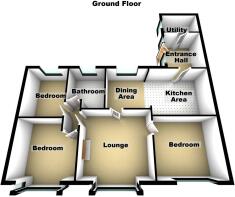Rose Lane, Pinchbeck, PE11

Letting details
- Let available date:
- Now
- Deposit:
- £1,380A deposit provides security for a landlord against damage, or unpaid rent by a tenant.Read more about deposit in our glossary page.
- Min. Tenancy:
- Ask agent How long the landlord offers to let the property for.Read more about tenancy length in our glossary page.
- Let type:
- Long term
- Furnish type:
- Unfurnished
- Council Tax:
- Ask agent
- PROPERTY TYPE
Detached Bungalow
- BEDROOMS
3
- BATHROOMS
1
- SIZE
Ask agent
Key features
- UTILITY/CLOAKROOM
- NEW LUXURY BATHROOM
- GARAGE AND GARDENS
Description
The accommodation in brief comprises: entrance hall, utility/cloakroom, kitchen and dining area, lounge, three bedrooms and family bathroom. Externally the property is situated on a corner plot with a garage and off road parking. the property also has a new central heating system and replacement windows and doors. Available Immediately. COUNCIL TAX BAND B WITH RATES OF £1,592.86, EPC RATING: C-70
RENT: £1,200 PER CALENDAR MONTH
DEPOSIT: £1,380 INCLUDING HOLDING DEPOSIT OF £276
GENERAL TERMS FOR LETTING
All applicants must be aged 18 years and over
Unless otherwise stated, each property will be let on an Assured Shorthold Tenancy for an initial term of six months.
Unless otherwise stated, we are unable to accept Smokers & Sharers.
Full references will be required including credit check, employment and Landlord references.
The initial payment, payable prior to the signing of the Tenancy Agreement, comprises one months’ rent and the deposit.
All gas, electricity, water, council tax and telephone bills will be the tenant’s responsibility.
The dilapidations deposit will be protected in a Government backed Tenancy Deposit Scheme
TENANT FEES INFORMATION
Before the Tenancy starts (payable to Belvoir Spalding ‘the agent’)
A Holding Deposit equivalent to one week’s rent* will be payable upon commencement of reference uptake. This is refundable or transferable upon commencement of the tenancy, but is forfeited should the applicant provide false or misleading information for referencing purposes, or makes a late-stage withdrawal from the tenancy
Tenancy Deposit: 5 weeks’ rent
A fee of £50.00 including VAT will be payable if a new Agreement is required during the tenancy due to a change in your circumstances
A Late Rent Fee calculated at 3.75% of the outstanding sum will be payable per defaulted payment
A Re-Let Fee will be payable should you wish to vacate during the fixed term tenancy, subject to the landlord’s approval
A fee of £15.00 including VAT, plus the cost of the replacement item(s), may be payable in respect of replacement keys or other respective security devices, should this event arise as a result of a default by you.
*Weekly rent is calculated by multiplying the per calendar month figure by 12, and dividing this sum by 52.
TENANT PROTECTION
Belvoir Spalding are members of Property Mark and are covered by their Clients Money Protection Scheme and are also members of The Property Ombudsman Scheme (TPO)
EPC rating: C.
ENTRANCE HALL
Sealed unit double glazed door, UPVC double glazed side panels, radiator.
UTILITY/CLOAKROOM
UPVC double glazed windows to the side elevation, WC, wash hand basin, wall mounted boiler providing domestic hot water and radiator, plumbing for washing machine, work surface.
KITCHEN
9.11ft x 11.10ft (2.8m x 3.4m)
Arch to dining area, range of newly fitted base and wall units, built in oven hob and canopy hood, integrated fridge freezer, integrated dishwasher, sink unit with mixer taps over.
DINING AREA
8.30ft x 9.00ft (2.5m x 2.7m)
UPVC double glazed window to the side elevation, radiator.
LOUNGE
13.20ft x 15.00ft (4m x 4.6m)
UPVC double glazed box bay window to the front elevation with french doors, radiator, original open chimney breast. Maximum measurement into bay.
INNER HALLWAY
Doors to:
BEDROOM 1
13.60ft x 11.40ft (4.1m x 3.5m)
UPVC double glazed box bay window to the front elevation, radiator. Maximum measurement into bay.
BEDROOM 3
8.20ft x 10.80ft (2.5m x 3.3m)
UPVC double glazed window to the rear elevation, radiator.
BATHROOM
UPVC double glazed window to the rear elevation, newly fitted four piece suite comprising of WC, vanity wash hand basin, feature freestanding roll top bath with up and over feature tap, over size shower cubicle and tray, heated towel rail.
BEDROOM 2
9.11ft x 11.11ft (2.8m x 3.4m)
Accessed from the lounge, UPVC double glazed window to the front elevation, radiator.
EXTERNALLY
To the rear of the property, gravel drive leading to single detached garage, up and over door, off road parking. To the front of the property is enclosed, laid to lawn, patio and pathway.
AGENTS NOTE
The EPC was commissioned prior to the renovation work being completed.
Council TaxA payment made to your local authority in order to pay for local services like schools, libraries, and refuse collection. The amount you pay depends on the value of the property.Read more about council tax in our glossary page.
Band: B
Rose Lane, Pinchbeck, PE11
NEAREST STATIONS
Distances are straight line measurements from the centre of the postcode- Spalding Station1.7 miles
About the agent
Be with Belvoir - We are a professional firm of Estate Agents, Letting Agents & Block Management Agents. We believe that over 50 years of success is based on our honest and friendly approach to all customers whether buying, selling or renting. Be Sold - Belvoir is passionate about selling your property at the right price and in the timeframe that suits you. Our knowledge, experience and great customer service will make selling your home straightforward and stress-free. Before
Industry affiliations



Notes
Staying secure when looking for property
Ensure you're up to date with our latest advice on how to avoid fraud or scams when looking for property online.
Visit our security centre to find out moreDisclaimer - Property reference P538. The information displayed about this property comprises a property advertisement. Rightmove.co.uk makes no warranty as to the accuracy or completeness of the advertisement or any linked or associated information, and Rightmove has no control over the content. This property advertisement does not constitute property particulars. The information is provided and maintained by Belvoir, Spalding. Please contact the selling agent or developer directly to obtain any information which may be available under the terms of The Energy Performance of Buildings (Certificates and Inspections) (England and Wales) Regulations 2007 or the Home Report if in relation to a residential property in Scotland.
*This is the average speed from the provider with the fastest broadband package available at this postcode. The average speed displayed is based on the download speeds of at least 50% of customers at peak time (8pm to 10pm). Fibre/cable services at the postcode are subject to availability and may differ between properties within a postcode. Speeds can be affected by a range of technical and environmental factors. The speed at the property may be lower than that listed above. You can check the estimated speed and confirm availability to a property prior to purchasing on the broadband provider's website. Providers may increase charges. The information is provided and maintained by Decision Technologies Limited.
**This is indicative only and based on a 2-person household with multiple devices and simultaneous usage. Broadband performance is affected by multiple factors including number of occupants and devices, simultaneous usage, router range etc. For more information speak to your broadband provider.
Map data ©OpenStreetMap contributors.




