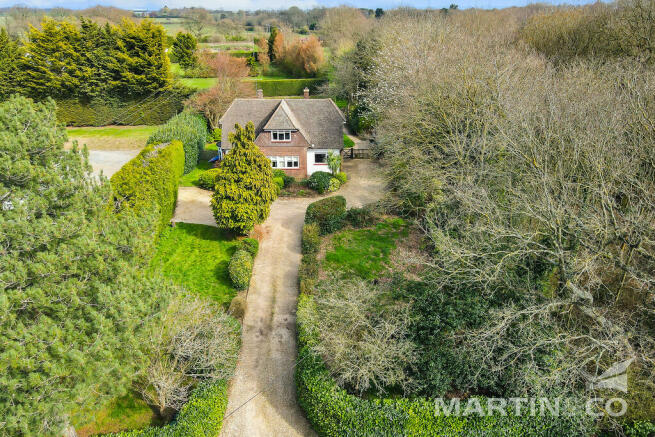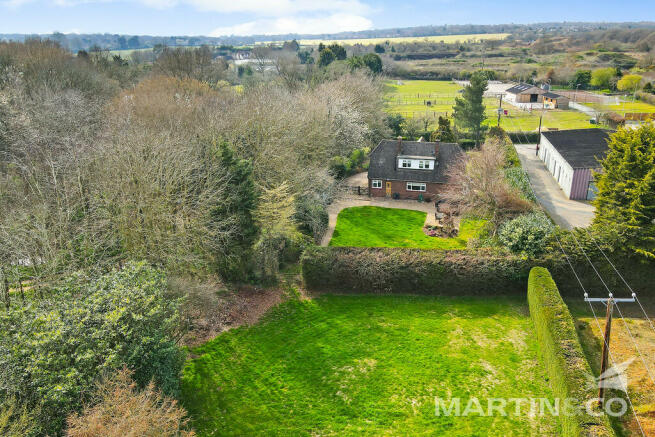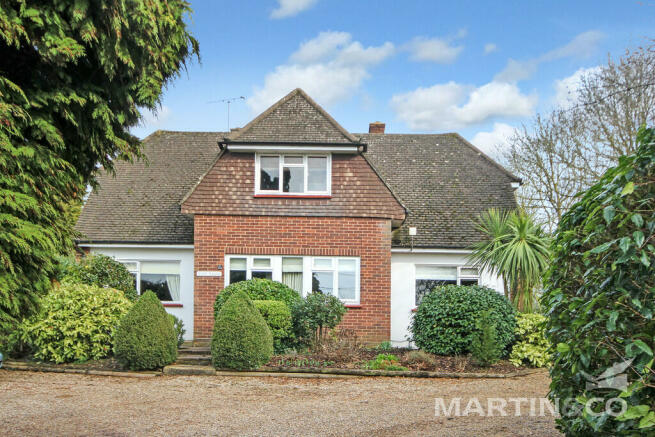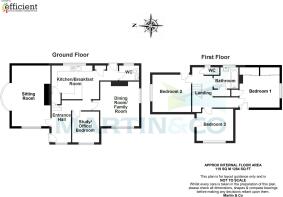Bryants Lane, Woodham Mortimer

- PROPERTY TYPE
Detached
- BEDROOMS
3
- BATHROOMS
1
- SIZE
Ask agent
- TENUREDescribes how you own a property. There are different types of tenure - freehold, leasehold, and commonhold.Read more about tenure in our glossary page.
Freehold
Key features
- GUIDE PRICE £750,000 to £800,000
- THREE/FOUR BEDROOM HOUSE
- APPROX. 0.6 ACRE PLOT
- SCOPE TO EXTEND/DEVELOPE STPP
- 110 FEET DRIVEWAY
- 150 FEET REAR GARDENS
- THREE RECEPTION ROOMS
- KITCHEN BREAKFAST ROOM
- ADJACENT TO WOODLAND
- NO ONWARD CHAIN
Description
The property offers three bedrooms to the first floor with bathroom and separate wc, with three reception rooms to the first floor, one which could be used as a study or additional bedroom. There is a kitchen breakfast room, and a ground floor cloakroom.
The property is mostly double glazed and has electric heating through out.
To the front is a long driveway around 110 feet, with garden either side, leading to large shingle driveway. There is a wide access to the rear via 5 bar timber gate. To the rear the garden is around 150ft deep, split into two equal portions, with neat hedging between. The garden is totally private, and enjoys woodland to one flank, with fields to the rear.
The property is situated just a few minutes by car to Danbury Village centre, as well as a short drive to Maldon. The property offers much scope to extend or develop, in lovely setting. Vewing is strictly by appointment only.
REAR ENTRANCE LOBBY Accessed via solid wood stable style door, door to cloakroom wc and door to kitchen breakfast room.
CLOAKROOM WC UPVC double glazed window to rear, wash hand basin, close coupled wc.
KITCHEN 13' 11" x 10' 1" (4.24m x 3.07m) UPVC double glazed window to rear, the rest fitted with a range of fitted units providing cupboards and drawer space, fitted rolled edge work top with inset stainless steel sink unit and drainer with mixer over, integrated Kenwood dishwasher, space for electric cooker, space for free standing fridge freezer, original coal fire Aga, cupboard with plumbing and space for washing machine and tumble drier, additional larder cupboard, wood breakfast bar, smooth plastered ceiling, door through to:
STUDY/OFFICE BEDROOM FOUR. 8' 10" x 7' 11" (2.69m x 2.41m) UPVC double glazed window to front, electric radiator, smooth plastered ceiling. This room is suitable as use as a study or an additional bedroom.
SITTING ROOM 17' 11" x 11' 5" (5.46m x 3.48m) With a wonderful UPVC double glazed window to side aspect, UPVC double glazed window to front, feature fire place, arched recess, electric radiator, smooth plastered ceiling.
ENTRANCE HALL 12' 5" x 5' 7" (3.78m x 1.7m) L shaped hall way providing access to all principle ground floor rooms, stairs to first floor, door to the front of the property via timber door, UPVC double glazed window to front, electric radiator, smooth plastered ceiling.
LANDING L shaped landing with UPVC double glazed window to rear, access to loft space, stairs to first floor, access to bedrooms and bathroom and door to:
WC UPVC double glazed window to rear, close coupled wc, smooth plastered ceiling.
BATHROOM 7' 5" x 6' 4" (2.26m x 1.93m) UPVC double glazed window to rear, enclosed panel bath with electric Triton shower over, wash hand basin set on vanity unit with deep storage drawers beneath, airing cupboard housing hot water cylinder, tiled walls, laminate wood effect flooring, smooth plastered ceiling.
BEDROOM ONE 11' 5" x 10' 10" (3.48m x 3.3m) Single glazed window to side, eaves storage wardrobes along one wall with sliding doors, electric radiator, further eaves storage cupboard, smooth plastered ceiling.
BEDROOM TWO 11' 6" x 10' 11" (3.51m x 3.33m) Single glazed window to side, eaves storage cupboard, electric radiator, smooth plastered ceiling
BEDROOM THREE 10' 10" x 9' 3" (3.3m x 2.82m) Single glazed window to front, eaves storage cupboard, electric radiator, smooth plastered ceiling.
FRONTAGE AND PARKING The property is located off a pleasant country lane, set well back off the road, with a frontage around 110 ft deep and 80ft wide. There is a long driveway which opens up to a large shingle driveway which extends down one side of the property. The driveway provides ample parking for several vehicles. The front garden comprises various hedging and trees, with a woodland to one flank. There is access down both flanks of the property with a 5 bar timber gate to one flank.
REAR GARDEN A most salient feature of this property, the rear garden is approximately 150 feet in depth, and is split into two roughly equal parts by well kept hedging. We understand the original owners partitioned the garden to enable the rear most section to be utilised as a tennis court.
Immediate to the house is a wide L shaped patio area, ideal for entertaining and relaxing, totally unoverlooked with a pleasant woodland to one side. There is a large lawn expanse with various shrubs and trees, with well kept hedging to the North and east boarders, with the woodland to the south border. There are a couple of timber storage outbuildings to remain. There is access to the front via a 5 bar timber gate, as well as access down the opposite flank of the property.
There is much scope to extend or develop the property subject to planning, with the space around the property, and taking into consideration the plot size.
Council TaxA payment made to your local authority in order to pay for local services like schools, libraries, and refuse collection. The amount you pay depends on the value of the property.Read more about council tax in our glossary page.
Band: E
Bryants Lane, Woodham Mortimer
NEAREST STATIONS
Distances are straight line measurements from the centre of the postcode- South Woodham Ferrers Station4.5 miles
- Hatfield Peverel Station4.6 miles
- North Fambridge Station5.4 miles
About the agent
As a family business, we've upheld the father and son legacy from 2008, infusing family values with professional expertise. Our goal is to make moving and property management simpler and more efficient, without sacrificing quality.
Our team, with over 60 years combined experience in real estate, offers comprehensive knowledge of the local market, enhanced by the latest industry tools and technology. This blend of experience and innovation allows us to provide exceptional advice and cust
Notes
Staying secure when looking for property
Ensure you're up to date with our latest advice on how to avoid fraud or scams when looking for property online.
Visit our security centre to find out moreDisclaimer - Property reference 100524010474. The information displayed about this property comprises a property advertisement. Rightmove.co.uk makes no warranty as to the accuracy or completeness of the advertisement or any linked or associated information, and Rightmove has no control over the content. This property advertisement does not constitute property particulars. The information is provided and maintained by Martin & Co, Chelmsford. Please contact the selling agent or developer directly to obtain any information which may be available under the terms of The Energy Performance of Buildings (Certificates and Inspections) (England and Wales) Regulations 2007 or the Home Report if in relation to a residential property in Scotland.
*This is the average speed from the provider with the fastest broadband package available at this postcode. The average speed displayed is based on the download speeds of at least 50% of customers at peak time (8pm to 10pm). Fibre/cable services at the postcode are subject to availability and may differ between properties within a postcode. Speeds can be affected by a range of technical and environmental factors. The speed at the property may be lower than that listed above. You can check the estimated speed and confirm availability to a property prior to purchasing on the broadband provider's website. Providers may increase charges. The information is provided and maintained by Decision Technologies Limited. **This is indicative only and based on a 2-person household with multiple devices and simultaneous usage. Broadband performance is affected by multiple factors including number of occupants and devices, simultaneous usage, router range etc. For more information speak to your broadband provider.
Map data ©OpenStreetMap contributors.




