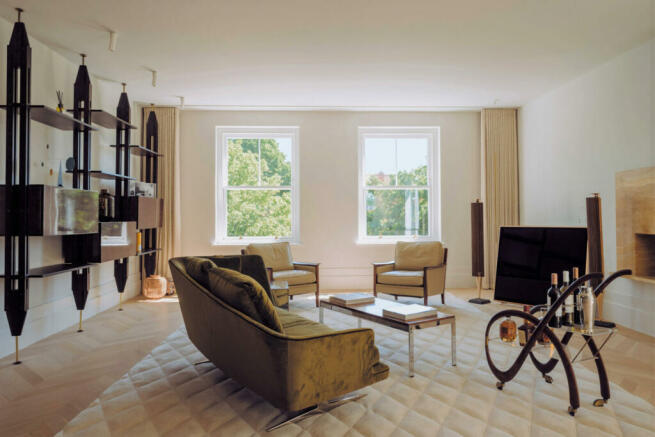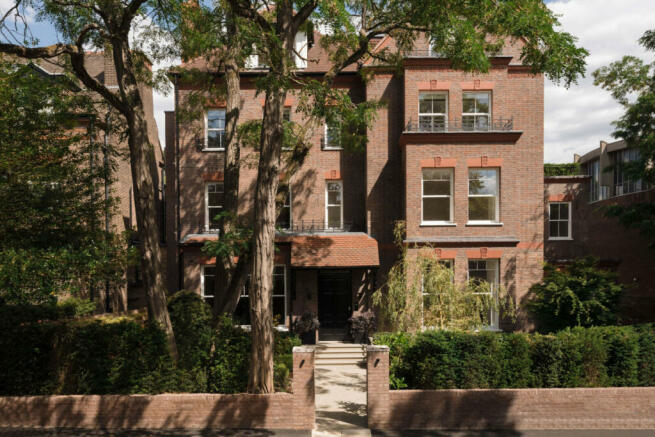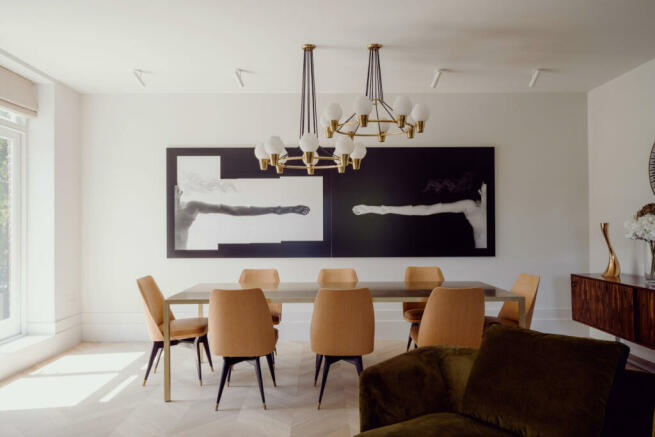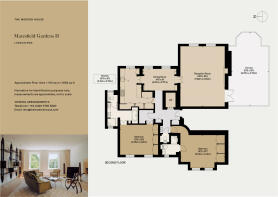
Maresfield Gardens, London NW3

- PROPERTY TYPE
Flat
- BEDROOMS
2
- BATHROOMS
3
- SIZE
1,663 sq ft
154 sq m
Description
The Building
The development lies within the Fitzjohn’s and Netherhall Conservation Area and is situated next to and overlooking the 1960s-era St Thomas More Church. The building itself was built c.1870 as a large detached house on an unusually broad plot. The façade follows the model found in the grand villas of Fitzjohn’s Avenue, with a projecting square bay and the red brick characteristic of the area.
The Tour
The building is approached from Maresfield Gardens and is set far back from the quiet residential street, behind a front garden of Corten-framed beds and exquisite planting. Steps ascend to the raised ground foyer of the communal entrance.
The apartment is located on the second floor and is accessed by stairs or via a keyed lift that opens directly to each of the apartments on the upper levels. The leather-lined elevator opens through brass-clad doors, leading west to the bedrooms and east to the receptions and living spaces.
Engineered oak in a light, chevron pattern extends through much of the apartment, and underfloor heating is present throughout. The hallway turns right toward the breakfast room, with one of two entry points to the kitchen on the left. Dark wood panelling clads the walls from the entrance through to this intimate extension of the kitchen, where bespoke joinery forms partitioning bookshelves and two sets of casement windows pour changing light into the space throughout the day.
The kitchen is positioned to the left of the plan and is cleverly arranged in an L-shape, allowing the bulk of storage to exist in one length, while pale yellow Carrara marble worktops are set against a smoked-mirror backsplash in the working portion. The kitchen is by Boffi and contains appliances by Gaggenau and Miele and is lit by a single window at the far end.
Beyond the breakfast room lies the reception, a sprawling open room with a living space under two sash windows at one end and a raised fireplace with a stunning travertine surround. At the other end is a dining space with French doors that open onto a substantial terrace.
The two bedrooms are positioned at the front of the building on the opposite side of the hallway. Entry to the larger of the bedrooms is through an intriguing curved walkway. A bank of built-in joinery lines one wall, and a pair of high sash windows within the bay look onto the foliage of the tree-lined avenue. An en suite shower room is set to the right upon entry.
The principal bedroom is also filled with light from two sash windows and benefits from built-in joinery along one wall as well as a dressing space to the rear. At the far end of the room, double doors open to the bathroom, which incorporates a separate shower, bath and double sinks. Both bathrooms are clad in Arabascata marble from Salvatori and have brass fixtures by Vola.
All apartments in the development have been acoustically treated and are equipped with Crestron and Lutron Smart Home technology, and all are fully air-conditioned. They are also wired for electric blinds and curtains, remote monitoring and AV.
Outdoor Space
From the dining area in the main reception, glazed double doors open onto the paved terrace, which benefits from uninterrupted southern and westerly aspects. A perimeter of box hedging enhances the already existing privacy, and views across to the high-level glazing of St Thomas More church can be enjoyed.
The Area
Maresfield Gardens is a quiet residential street, well situated for access to the shops, restaurants and Underground station in Hampstead Village, as well as the open spaces of Hampstead Heath. The shops and cafes on England’s Lane are within easy reach, as are the delights of Primrose Hill and the beautiful Regent's Park to the south.
Many of London’s best independent schools are within a short walk of the house, including the Hall, St Antony’s, South Hampstead, St Christopher’s, Trevor Roberts and Sarum Hall.
Within five minutes’ walk are Finchley Road Underground Station (Jubilee & Metropolitan Lines), Hampstead (Northern Line) and Finchley Road & Frognal London Overground Station.
Tenure: Share of Freehold
Lease Length: approx. 999 years remaining
Service Charge: approx. £8,500 per annum
Ground Rent: Peppercorn
Council Tax Band: G
Tenure: Share of Freehold When the freehold ownership is shared between other properties in the same building. Read more about tenure type in our glossary page.
For details of the leasehold, including the length of lease, annual service charge and ground rent, please contact the agent
Energy performance certificate - ask agent
Council TaxA payment made to your local authority in order to pay for local services like schools, libraries, and refuse collection. The amount you pay depends on the value of the property.Read more about council tax in our glossary page.
Band: G
Maresfield Gardens, London NW3
NEAREST STATIONS
Distances are straight line measurements from the centre of the postcode- Finchley Road Station0.1 miles
- Finchley Road & Frognal Station0.3 miles
- Swiss Cottage Station0.3 miles
About the agent
"Nowhere has mastered the art of showing off the most desirable homes for both buyers and casual browsers alike than The Modern House, the cult British real-estate agency."
Vogue
"I have worked with The Modern House on the sale of five properties and I can't recommend them enough. It's rare that estate agents really 'get it' but The Modern House are like no other agents - they get it!"
Anne, Seller
"The Modern House has tran
Industry affiliations



Notes
Staying secure when looking for property
Ensure you're up to date with our latest advice on how to avoid fraud or scams when looking for property online.
Visit our security centre to find out moreDisclaimer - Property reference TMH80209. The information displayed about this property comprises a property advertisement. Rightmove.co.uk makes no warranty as to the accuracy or completeness of the advertisement or any linked or associated information, and Rightmove has no control over the content. This property advertisement does not constitute property particulars. The information is provided and maintained by The Modern House, London. Please contact the selling agent or developer directly to obtain any information which may be available under the terms of The Energy Performance of Buildings (Certificates and Inspections) (England and Wales) Regulations 2007 or the Home Report if in relation to a residential property in Scotland.
*This is the average speed from the provider with the fastest broadband package available at this postcode. The average speed displayed is based on the download speeds of at least 50% of customers at peak time (8pm to 10pm). Fibre/cable services at the postcode are subject to availability and may differ between properties within a postcode. Speeds can be affected by a range of technical and environmental factors. The speed at the property may be lower than that listed above. You can check the estimated speed and confirm availability to a property prior to purchasing on the broadband provider's website. Providers may increase charges. The information is provided and maintained by Decision Technologies Limited.
**This is indicative only and based on a 2-person household with multiple devices and simultaneous usage. Broadband performance is affected by multiple factors including number of occupants and devices, simultaneous usage, router range etc. For more information speak to your broadband provider.
Map data ©OpenStreetMap contributors.





