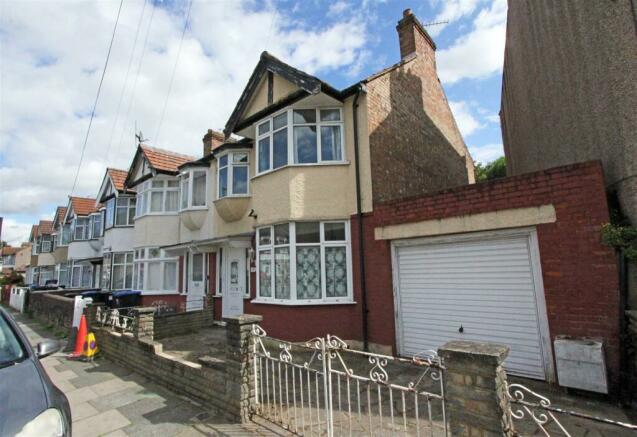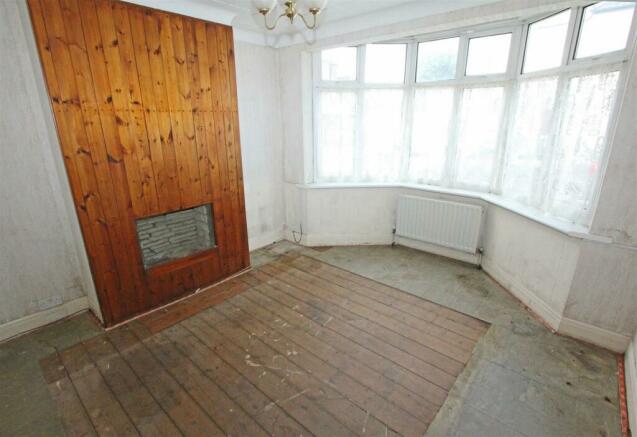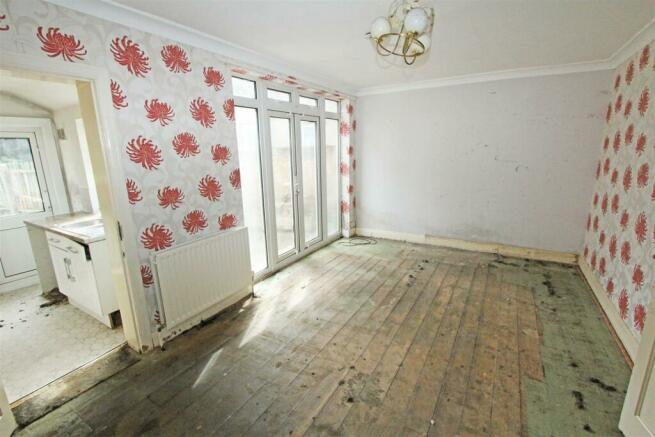St. Peter's Road, London

- PROPERTY TYPE
End of Terrace
- BEDROOMS
3
- BATHROOMS
1
- SIZE
Ask agent
- TENUREDescribes how you own a property. There are different types of tenure - freehold, leasehold, and commonhold.Read more about tenure in our glossary page.
Freehold
Description
Overall Description - This 1930's terraced house is in a quiet residential area close to local schools, shops and other amenities. It has three bedrooms and a bathroom upstairs with hallway, two receptions and kitchen on the ground floor. The property has gas central-heating and double-glazed windows but would benefit from internal modernisation to create a lovely spacious family home. There may also be potential to convert the loft, or extend to the rear, as has been done to other properties in the local area (subject to the usual consents). There is a good sized garden to the rear and a garage to the side. This property has plenty of potential so viewing is advised - please call to book onto the Open Day running from 10am to 11am on Saturday 16th December. The property is being sold with no chain and probate has been applied for and should be through in 16 weeks (early April).
Location - The house is situated in a quiet residential street in Edmonton around a ten minute walk from Silver Street Station (with its regular trains to Liverpool Street, Cheshunt and Enfield Town). There are a good selection of local shops within walking distance along the Hertford Road which also has bus stops for local bus services (including to Silver St). There are plenty of local schools in the area including the Houndswood Primary School, Wren Academy, Aylward Academy, Hazelwood Junior School and The Latymer School, all within walking distance. Jubilee Park is around a ten minute walk away and the Lee Valley leisure Complex and Golf Course is also close by.
Accommodation - From the paved garden area the part-glazed front door leads into the:
Entrance Hall - 11'7 x 5'5 - Stairs to first floor. Telephone point. Central-heating thermostat. Radiator.
Sitting Room - 4.11m into bay x 3.43m (13'6 into bay x 11'3) - Bay window to front. Open fireplace. Radiator.
Dining Room - 5.26m x 3.20m (17'3 x 10'6) - French doors to garden. TV aerial point. Under-stairs cupboard. Radiator.
Kitchen - 2.64m x 2.01m (8'8 x 6'7) - Window to side and rear. Kitchen units with roll-top work surfaces and one and a half bowl stainless steel sink unit. Space for gas oven and hob. Space and plumbing for washing-machine. Space for fridge/freezer. Wall-mounted central-heating boiler. Glazed door to gardens.
First Floor - 2.24m x 1.78m (7'4 x 5'10) - From the hallway stairs lead up to the landing. Loft hatch.
Bedroom One - 4.17m into bay x 3.33m (13'8 into bay x 10'11) - Bay window to front. Radiator.
Bedroom Two - 3.35m x 3.23m (11' x 10'7) - Window to rear.
Bedroom Three - 2.26m x 2.08m (7'5 x 6'10) - Window to front.
Bathroom - 1.85m x 1.78m (6'1 x 5'10) - Frosted window to rear. Panel bath with electric shower above. Low-level WC. Wash-hand basin. Radiator.
Outside - The property has a low maintenance paved area of front garden next to the GARAGE: 21' x 9'7 widest (tapering to 4'6) with garage door to front and glazed door to the garden. The back garden is approx. 40' in length and has a patio area next to the house.
Services And Other Information - Mains water, drainage, gas and electricity. Gas central-heating. TV aerial. Council Tax D.
Brochures
St. Peter's Road, LondonBrochureEnergy performance certificate - ask agent
Council TaxA payment made to your local authority in order to pay for local services like schools, libraries, and refuse collection. The amount you pay depends on the value of the property.Read more about council tax in our glossary page.
Band: D
St. Peter's Road, London
NEAREST STATIONS
Distances are straight line measurements from the centre of the postcode- Edmonton Green Station0.7 miles
- Ponders End Station1.1 miles
- Bush Hill Park Station1.1 miles
About the agent
The Beautifully simple new way to sell your home
Introducing BigBlackHen.com
We are a new kind of estate agency and we would like to offer you something different – a beautifully simple new way to sell your home.
BigBlackHen.com started with an idea. Why not avoid the unnecessary expense of High Street offices, invest in the very latest technology to keep overheads low, and put more of our client’s money where it counts - marketing and advertising their homes t
Industry affiliations

Notes
Staying secure when looking for property
Ensure you're up to date with our latest advice on how to avoid fraud or scams when looking for property online.
Visit our security centre to find out moreDisclaimer - Property reference 32762206. The information displayed about this property comprises a property advertisement. Rightmove.co.uk makes no warranty as to the accuracy or completeness of the advertisement or any linked or associated information, and Rightmove has no control over the content. This property advertisement does not constitute property particulars. The information is provided and maintained by Big Black Hen.com, Hertfordshire. Please contact the selling agent or developer directly to obtain any information which may be available under the terms of The Energy Performance of Buildings (Certificates and Inspections) (England and Wales) Regulations 2007 or the Home Report if in relation to a residential property in Scotland.
*This is the average speed from the provider with the fastest broadband package available at this postcode. The average speed displayed is based on the download speeds of at least 50% of customers at peak time (8pm to 10pm). Fibre/cable services at the postcode are subject to availability and may differ between properties within a postcode. Speeds can be affected by a range of technical and environmental factors. The speed at the property may be lower than that listed above. You can check the estimated speed and confirm availability to a property prior to purchasing on the broadband provider's website. Providers may increase charges. The information is provided and maintained by Decision Technologies Limited. **This is indicative only and based on a 2-person household with multiple devices and simultaneous usage. Broadband performance is affected by multiple factors including number of occupants and devices, simultaneous usage, router range etc. For more information speak to your broadband provider.
Map data ©OpenStreetMap contributors.




