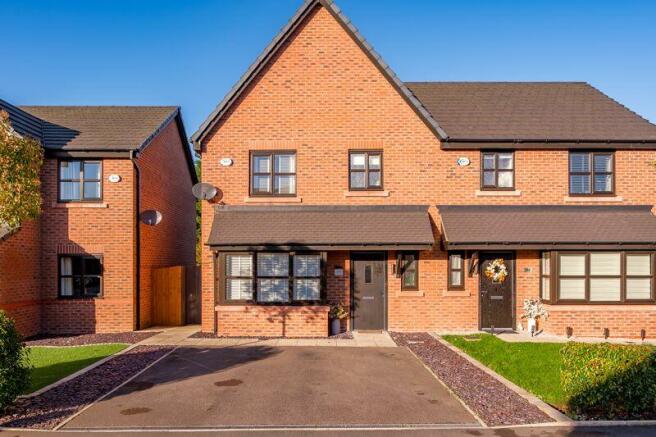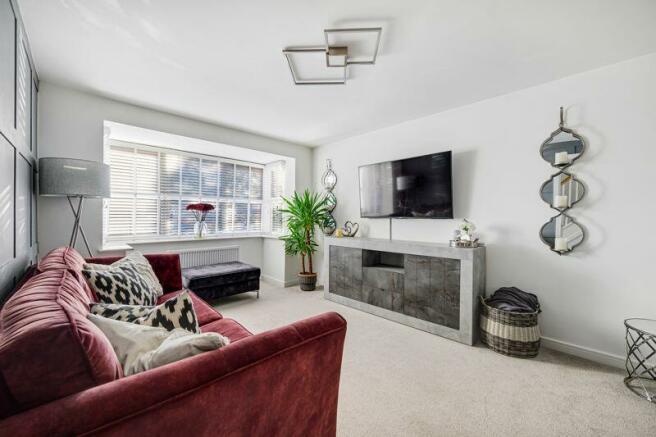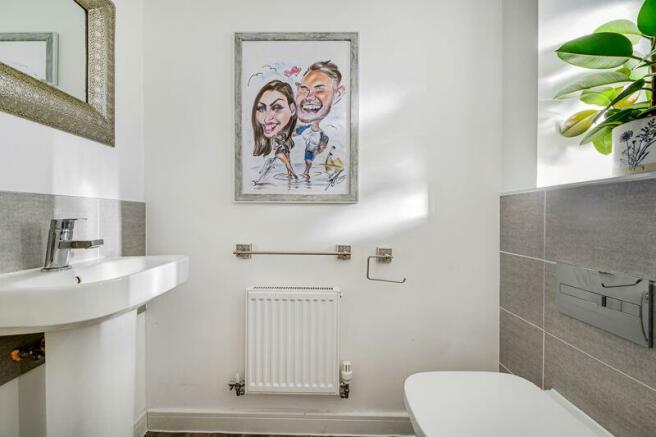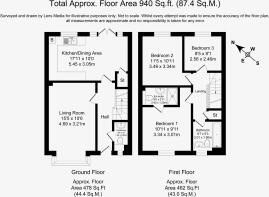Lancashire Way, Horwich

- PROPERTY TYPE
Semi-Detached
- BEDROOMS
3
- BATHROOMS
2
- SIZE
Ask agent
- TENUREDescribes how you own a property. There are different types of tenure - freehold, leasehold, and commonhold.Read more about tenure in our glossary page.
Freehold
Key features
- Beautifully Presented Semi-Detached Residence
- Attractive Bellway Development
- Conveniently Located Close to Town Centre Shops, Amenities & Transport Links
- Well Laid-Out & Spacious Floorplan
- Well Appointed 17' Open Plan Kitchen/Diner with Integrated Appliances
- Three Good-Sized Bedrooms & Two Stylish Bath/Shower Rooms
- Sizeable Landscaped Rear Garden with Private Aspect
- Delightful Views Towards Winter Hill & Rivington Pike to the Rear
- Driveway Parking Facilities
- Available with No Onward Chain & Fully Furnished, if Required
Description
The location is wonderfully convenient for swift access to the plentiful amenities available within Horwich town centre or the abundance of high-street stores, restaurants and leisure facilities within the popular Middlebrook Retail Park, whilst credentials for the family really are first-rate, with the development providing a safe environment in which to raise little ones and with well-regarded local schools close at hand. For the adults, excellent transport links are similarly provided, with the rail network accessed in just a couple of minutes at Blackrod, and the motorway network at junction six of the M61, ensuring swift access to major commercial centres such as Manchester, Bolton and Preston for those with a commute to consider.
The handsome interior of this home mirrors its internal spaces perfectly, with our clients’ carefully maintaining and improving the property from its initial specification, leaving a new owner with a very easy move. One enters via the welcoming entrance hallway, a pleasing feature which facilitates direct access to all of the ground floor living areas, without needing to use the lounge as a corridor – a common frustration for many. The off-lying two-piece cloakroom WC will prove useful when guests stop by, whilst a spindled staircase provides access to the upper floor.
The comfortable 15’ lounge oozes a warm and calming ambience which is perfectly conducive to relaxation, whilst there a number of attractive features to add character, including the panel effect wall and a delightful walk-in bay window – an ideal space for a cosy armchair or in which to site your beautiful Nordmann Fir at Christmas time. The fabulous 17’ open plan kitchen/diner feels lovely and spacious and provides a wonderfully sociable environment for those family dinners or when one has the urge to entertain, perhaps stepping through the uPVC double glazed French doors onto the patio for an after-dinner glass of something bubbly in those warm summer evenings; fitted with a comprehensive range of high-gloss wall and base units in grey, whilst stylish contrasting laminated dark wood work surfaces and complementary wooden flooring create a very stylish look. A range of integrated appliances are also fitted, including an electric Zanussi oven, halogen hob with overhead extractor canopy, fridge/freezer and washing machine.
If one ventures up to the first floor, the landing provides access to the three bright and appealing bedrooms, all of which are of a good-size, with the principal bedroom benefiting from a stylish three-piece en-suite shower room. The remainder of the family are suitably catered for by the smart main bathroom, which is fitted with a three-piece suite in classic white, comprising of close-coupled WC, wall-mounted wash hand basin and panelled bath with overhead shower attachment.
Externally, off-road parking facilities are provided for two vehicles on the driveway, whilst the rear garden is of a great size and extremely private, which is always a bonus on any modern development. The lawn provides plenty of space for the youngest members of the family to burn off their energy, whilst there are also plenty of areas in which to relax, including two paved patios for al-fresco dining or an impromptu barbeque, as well as a large decked area on which to enjoy a spot of sunbathing. Another important point of note is the delightful rear aspect, affording beautiful views towards Rivington and Winter Hill.
We believe that this beautiful property will be very popular and we would highly recommend an early appointment to view to avoid disappointment.
- Tenure: Freehold
- Council Tax: Band C
Brochures
Property BrochureFull DetailsProperty Fact ReportCouncil TaxA payment made to your local authority in order to pay for local services like schools, libraries, and refuse collection. The amount you pay depends on the value of the property.Read more about council tax in our glossary page.
Band: C
Lancashire Way, Horwich
NEAREST STATIONS
Distances are straight line measurements from the centre of the postcode- Blackrod Station0.8 miles
- Horwich Parkway Station1.3 miles
- Adlington (Lancs.) Station2.4 miles
About the agent
Covering Bolton and the surrounding areas, Redpath Leach Estate Agents was established to reinvigorate the Estate Agency marketplace, offering a new and innovative approach to the process of moving home.
Being accredited by the Royal Institution of Chartered Surveyors and underpinned by their Valuer Registration programme, it is this prestigious hallmark which demonstrates our commitment to quality in every aspect of our business.
With a combined 25 years' experience within the lo
Notes
Staying secure when looking for property
Ensure you're up to date with our latest advice on how to avoid fraud or scams when looking for property online.
Visit our security centre to find out moreDisclaimer - Property reference 12212633. The information displayed about this property comprises a property advertisement. Rightmove.co.uk makes no warranty as to the accuracy or completeness of the advertisement or any linked or associated information, and Rightmove has no control over the content. This property advertisement does not constitute property particulars. The information is provided and maintained by Redpath Leach Estate Agents, Bolton. Please contact the selling agent or developer directly to obtain any information which may be available under the terms of The Energy Performance of Buildings (Certificates and Inspections) (England and Wales) Regulations 2007 or the Home Report if in relation to a residential property in Scotland.
*This is the average speed from the provider with the fastest broadband package available at this postcode. The average speed displayed is based on the download speeds of at least 50% of customers at peak time (8pm to 10pm). Fibre/cable services at the postcode are subject to availability and may differ between properties within a postcode. Speeds can be affected by a range of technical and environmental factors. The speed at the property may be lower than that listed above. You can check the estimated speed and confirm availability to a property prior to purchasing on the broadband provider's website. Providers may increase charges. The information is provided and maintained by Decision Technologies Limited. **This is indicative only and based on a 2-person household with multiple devices and simultaneous usage. Broadband performance is affected by multiple factors including number of occupants and devices, simultaneous usage, router range etc. For more information speak to your broadband provider.
Map data ©OpenStreetMap contributors.




