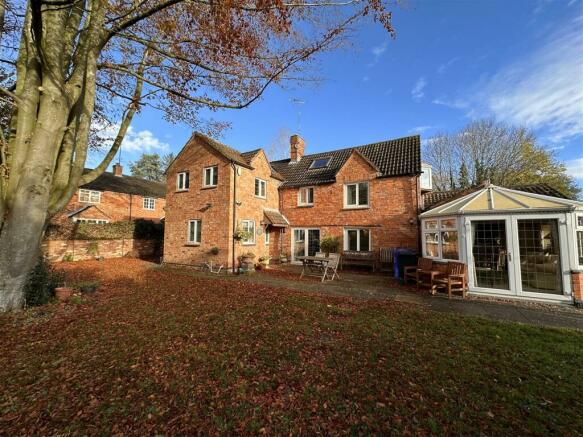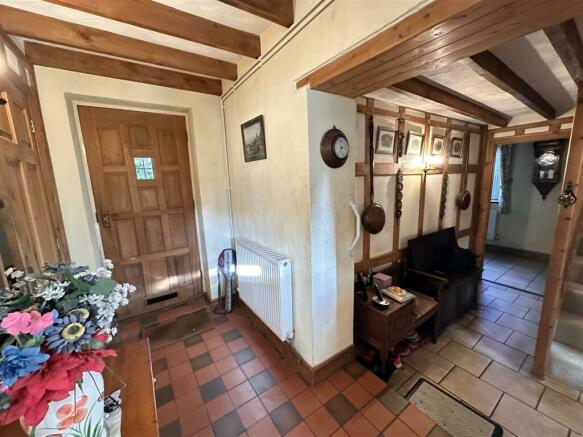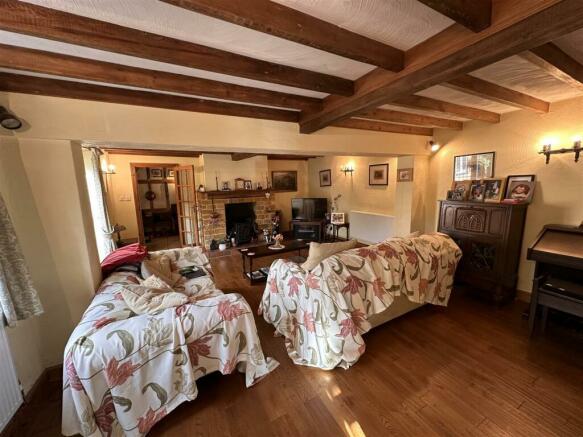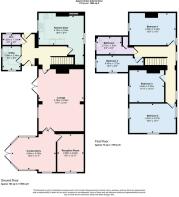Butchers Lane, Pattishall

- PROPERTY TYPE
Cottage
- BEDROOMS
4
- BATHROOMS
2
- SIZE
Ask agent
- TENUREDescribes how you own a property. There are different types of tenure - freehold, leasehold, and commonhold.Read more about tenure in our glossary page.
Freehold
Key features
- A Substantial Detached Cottage
- With Planning for a Two Bedroom Cottage (S/2007/0456/P)
- Four Bedrooms, Bathroom with Shower
- Two Reception Rooms, Conservatory
- Kitchen/Dining Room with Appliances
- Both Utility and Cloakrooms
- Oil Fired Central Heating, Double Glazing
- Superb Gardens, Two Driveways
- Detached Double Garage
- EPC Energy Rating: TBC
Description
Description: - With 18th-century origins, Vale Cottage has been extended and improved to provide a substantial family home in this sought-after village. Set in delightful gardens with two driveways and a detached double garage, the cottage provides two reception rooms and a 15ft conservatory overlooking the gardens, there is also a kitchen/dining room with integrated appliances and both utility and cloakrooms. The sitting room features Oak flooring and a cast iron stove set in a stone fireplace. On the first floor, there are four bedrooms and a family bathroom with a shower. Vale Cottage stands opposite open fields and immediately behind is a good sized patio area. Planning has been granted under application S/2007/0456/P for a one and a half storey dwelling, the plans for which are available on request.
Location: - PATTISHALL is situated to the east of the A5 midway between Towcester and Weedon. Communications are excellent via the A5 with the M1 easily accessible at junction 15A and 16. The M40 can be joined at Junction 10 which is accessed via Towcester and the A43 or Junction 11 accessed at Banbury some 15 miles to the West.
Village facilities include a primary school, a Church and restaurant at Fosters Booth on the A5. Towcester provides a wide variety of shops and a leisure centre, with larger shopping centres situated at Northampton, Banbury and Milton Keynes (from where there is a 45 minutes Intercity rail service to London Euston). Leisure facilities in the area include golf at Farthingstone, Hellidon Lakes and Staverton Park, motor racing at Silverstone and greyhound racing at Towcester.
Hallway: - Entered through a panelled door, the hall is split level with tiled and quarry tiled flooring. The walls and ceiling have exposed timberwork, stairs to the first-floor landing and doors to the sitting room, kitchen/dining room, and utility and cloakrooms.
Sitting Room: - 6.50m x 4.75m (21'4 x 15'7) - The focal point of this room is a stone built fireplace with a raised tiled hearth, a cast iron stove and hood and a timber mantle. There are exposed ceiling timbers, UPVC double glazed doors leading to the patio and rear garden, Three radiators, and four wall light points. There are Oak floorboards, a TV point and double leaf doors to:
Kitchen/Dining Room: - 4.70m x 2.92m (15'5 x 9'7) - Fitted in a range of solid Oak base and eye-level cabinets incorporating an inset one and a half bowl sink unit and a range of fitted appliances including an inset ceramic hob and opposite, an eye-level oven and grill. There are further base and eye level cupboards and an under stairs cupboard with space for a fridge/freezer, UPVC double glazed windows to the front, side and rear elevations, a radiator, a wall light point and a ceramic tiled floor. This room also has a cast-iron stove set on a raised hearth and a stone fireplace.
Utility Room: - 1.83m 0.61m x 2.49m (6' 2 x 8'2) - With Oak base and eye-level cabinets, a stainless steel sink unit, a floor-mounted oil-fired boiler and a UPVC double-glazed window overlooking the rear garden. There is plumbing for a washing machine, space for a tumble drier and a quarry-tiled floor.
Cloakroom: - 1.83m x 1.12m (6'0 x 3'8) - Fitted in a white suite of a low-level WC and a wash hand basin with a cupboard below and a shelf behind.
Conservatory: - 4.65m x 3.38m (15'3 x 11'1) - Built in the Victorian style with a pitched ceiling and UPVC double glazed windows and doors. The floor is tiled and there are double and single radiators, wall light points and part timbered ceiling and walls.
Study: - 2.90m x 3.94m (9'6 x 12'11) - With an Oak floor and ceiling and wall timbers, this room has a radiator, a UPVC double glazed window to the side elevation and a TV Point.
Landing: - Which is ‘L’ shaped with doors to all bedrooms, ceiling and wall timbers, two radiators and two UPVC double glazed windows to the front elevation.
Bedroom One: - 4.80m x 3.35m (15'9 x 11') - Providing an inset wash hand basin with a cupboard below, double glazed windows to the front and rear elevations, There are two radiators and wall light points.
Bedroom Two: - 4.88m x 3.07m (16'0 x 10'1) - With UPVC double-glazed windows to three elevations, two radiators and wall light points.
Bedroom Three: - 3.63mx 3.33m (11'11"x 10'11) - Featuring a chimney breast and tiled fireplace, a UPVC double glazed window to the rear elevation, a part-timbered wall and wall light points.
Bedroom Four: - 4.95m' x 1.73m' (16'3' x 5'8') - With a part timbered wall, UPVC double glazed windows to the side and rear elevation, a radiator and TV Point.
Bathroom: - 2.57m x 1.83m (8'5 x 6'0) - Fitted in a five-piece suite of a freestanding bath with side taps, a shower enclosure with rainfall and hand-held showers and a tiled shelf recess. There are two wash-hand basins with cupboards beneath, a low-level WC, a single radiator, and a further chrome ladder radiator, a UPVC double-glazed window to the front elevation and recessed spotlights.
Gardens: - Fitted in a five-piece suite of a freestanding bath with side taps, a shower enclosure with rainfall and hand-held showers and a tiled shelf recess. There are two wash-hand basins with cupboards beneath, a low-level WC, a single radiator, and a further chrome ladder radiator, a UPVC double-glazed window to the front elevation and recessed spotlights.
Planning: - Planning was granted in 2007 under application number S/2007/0456/P for a one and a half storey detached two bedroom cottage. Ground was broken but the build did not go ahead. We are advised by West Northants Planning Department that the planning is still current.
Brochures
Vale Cottage.pdfCouncil TaxA payment made to your local authority in order to pay for local services like schools, libraries, and refuse collection. The amount you pay depends on the value of the property.Read more about council tax in our glossary page.
Band: E
Butchers Lane, Pattishall
NEAREST STATIONS
Distances are straight line measurements from the centre of the postcode- Northampton Station6.2 miles
About the agent
Moving is a busy and exciting time and we're here to make sure the experience goes as smoothly as possible by giving you all the help you need under one roof.
Our company has always used state of the art computer and internet technology, but the our biggest strength is the genuinely warm, friendly and personal approach that we offer all of our clients.
Our record of success has been built upon a single-minded desire to provide our clients with a top class personal service, deliver
Notes
Staying secure when looking for property
Ensure you're up to date with our latest advice on how to avoid fraud or scams when looking for property online.
Visit our security centre to find out moreDisclaimer - Property reference 32762653. The information displayed about this property comprises a property advertisement. Rightmove.co.uk makes no warranty as to the accuracy or completeness of the advertisement or any linked or associated information, and Rightmove has no control over the content. This property advertisement does not constitute property particulars. The information is provided and maintained by Bartram & Co, Towcester. Please contact the selling agent or developer directly to obtain any information which may be available under the terms of The Energy Performance of Buildings (Certificates and Inspections) (England and Wales) Regulations 2007 or the Home Report if in relation to a residential property in Scotland.
*This is the average speed from the provider with the fastest broadband package available at this postcode. The average speed displayed is based on the download speeds of at least 50% of customers at peak time (8pm to 10pm). Fibre/cable services at the postcode are subject to availability and may differ between properties within a postcode. Speeds can be affected by a range of technical and environmental factors. The speed at the property may be lower than that listed above. You can check the estimated speed and confirm availability to a property prior to purchasing on the broadband provider's website. Providers may increase charges. The information is provided and maintained by Decision Technologies Limited. **This is indicative only and based on a 2-person household with multiple devices and simultaneous usage. Broadband performance is affected by multiple factors including number of occupants and devices, simultaneous usage, router range etc. For more information speak to your broadband provider.
Map data ©OpenStreetMap contributors.




