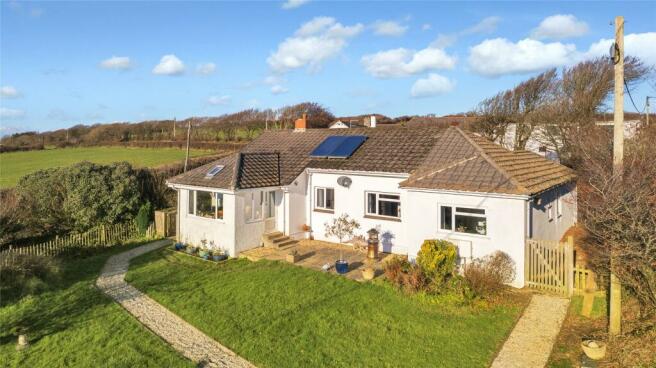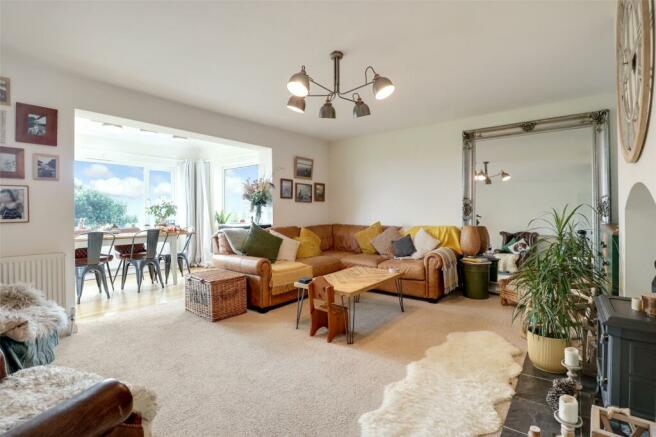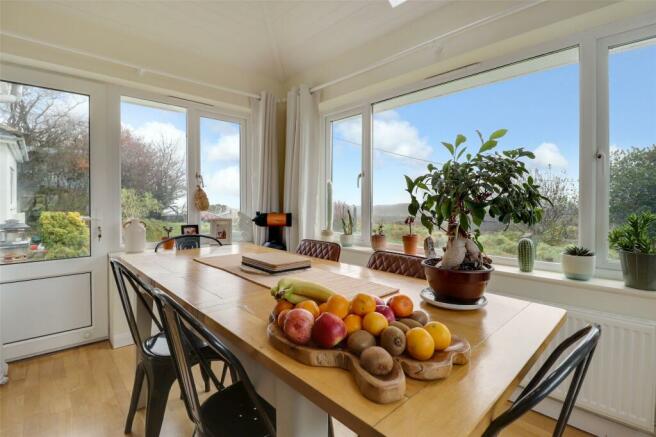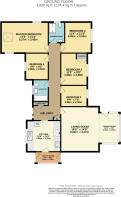
Hartland, Bideford, Devon, EX39

- PROPERTY TYPE
Bungalow
- BEDROOMS
5
- BATHROOMS
2
- SIZE
Ask agent
- TENUREDescribes how you own a property. There are different types of tenure - freehold, leasehold, and commonhold.Read more about tenure in our glossary page.
Freehold
Key features
- FIVE BEDROOM DETACHED BUNGALOW
- OPEN PLAN LOUNGE/DINING ROOM
- MODERN FITTED KITCHEN AND BATHROOMS
- DOUBLE GARAGE
- PLOT SIZE OF 3.7 ACRES
- FAR REACHING COUNTRYSIDE AND SEA VIEWS
- POTENTIAL FOR FUTURE PLANNING
- PARKING FOR M VEHICLES
Description
The property presents significant potential subject to planning permission for not only extension of the property, but conversion of the existing double garage and scope for building a further double garage to the front of the property.
The expanse of the land offers business opportunities, including the potential for establishing a camping site or for a secure dog, exercise field. The flat terrain makes it well-suited for housing horses and other livestock and features a newly fenced paddock with double entrance and additional field space leading to private woodland. Currently used for a dog boarding business, the paddock exemplifies the diverse potential that this property and land hold.
Passing through a private, double wooden gateway to the front, the main driveway unfolds, offering parking for multiple vehicles and is flanked by mature trees, shrubs, and bushes. From the front there is also a secure side entrance
Entering the property through a covered entrance the front door opens into a hallway, featuring two convenient storage cupboards and providing access to all principal rooms.
Overlooking the front of the property, a modern fitted kitchen awaits, equipped with multiple eye and base level units, an electric oven, and a freestanding Stanley cooker. The kitchen connects to a utility room / boot room through a rear doorway, enhancing the practicality of this space. There is also access from this room to an enclosed courtyard.
Venturing through the hallway towards the rear unveils an impressive open-plan lounge / dining room. The lounge exudes warmth and accommodates multiple seating arrangements around an eye-catching oil-fired fireplace, a perfect haven during the winter evenings.
The dining area, overlooking the rear garden, extends an invitation for family gatherings with its ample space and has a rear door opening onto the garden, revealing captivating panoramic views of moorland and countryside.
The bungalow has great versatility and features five double bedrooms. With the smallest currently being used as a home office. The largest of the bedrooms was originally the garage and has been transformed into a bedroom / playroom. With its beautiful vaulted ceilings if offers great potential as a teenager’s haven or can be utilized as a self-contained annex providing flexibility and adaptability to suit various needs. The main bedroom overlooks the rear of the property and enjoys the wonderful views of the rolling countryside and towards woodland.
There is a fitted shower room with WC, wash basin, and walk-in shower, along with a second main family bathroom featuring a close-coupled WC, wash basin, and bath with a shower attachment.
Upon stepping outside a double gate leads into the garden which unfolds into divided sections and is adorned with mature trees and shrubs. A designated seating area allows for al-fresco dining and to enjoy the warmer months of the year. A separate section hosts raised vegetable beds, a spacious chicken shed with a solid concrete base and a recently constructed greenhouse. This picturesque haven not only provides a tranquil setting but also boasts panoramic views of the rolling countryside, offering a vantage point to look down the valley towards the coast.
A second gated entrance provides access to the large double garage / outbuilding ( measuring 11m x 6m) and the land, as well as a rear entrance to the main home. The outbuilding is currently used as a garage and has new electric, roll up gorilla doors. This opens up a range of possibilities for utilization or conversion for accommodation with income prospects.
Noteworthy is the potential for further exploration, as the current vendors have upgraded the property to facilitate water and electric connections for possible future dwellings subject to planning. Multiple solar panels plus battery storage of 18.2 Kw, ensuring ample energy for additional properties.
Along with the main home being upgraded with new insulation and electrics the home also features a air source thermal panel that helps heat the water and has the running costs of a conventional fridge.
N.B An additional feature includes grazing rights for animals on the nearby Bursden Moor, making Orchard Cottage an unparalleled opportunity for those seeking a harmonious blend of modern living and idyllic countryside charm.
From Bideford proceed along the A39 towards Bude for approximately 16 miles passing the Westcountry Inn on the left-hand side. The property can be found immediately on your left hand side after the Westcountry Inn.
Hallway
Lounge
5m x 14
Dining Room
3.43m x 2.34m
Kitchen
3.48m x 3.48m
Utility Room
2.84m x 1.27m
Bedroom 1
4.24m x 3.45m
Bedroom 2
5.26m x 3.45m
Bedroom 3
3.58m x 2.97m
Bedroom 4
2.92m x 2.6m
Bedroom 5
2.36m x 2.97m
Bathroom
2.46m x 1.75m
Shower Room
1.83m x 2.29m
Double Garage / Outbuilding
11m x 6m
Tenure
Freehold
Services
Mains Electric & Water Oil Fired Central Heating & Solar Thermal Hot Water Panels Septic Tank Drainage
Viewings
Strictly By Appointment Only
EPC
C
Council Tax
D
Estimated Rental Income
TBC
Brochures
ParticularsCouncil TaxA payment made to your local authority in order to pay for local services like schools, libraries, and refuse collection. The amount you pay depends on the value of the property.Read more about council tax in our glossary page.
Band: D
Hartland, Bideford, Devon, EX39
NEAREST STATIONS
Distances are straight line measurements from the centre of the postcode- Barnstaple Station19.5 miles
About the agent
The Ancient Port and Market Town of Bideford straddles the river Torridge about 9 miles South West of Barnstaple. Historically the town was one of the most prosperous trading centres in the land and now with a population of about 12000 has a wide range of facilities.
Notes
Staying secure when looking for property
Ensure you're up to date with our latest advice on how to avoid fraud or scams when looking for property online.
Visit our security centre to find out moreDisclaimer - Property reference BID230448. The information displayed about this property comprises a property advertisement. Rightmove.co.uk makes no warranty as to the accuracy or completeness of the advertisement or any linked or associated information, and Rightmove has no control over the content. This property advertisement does not constitute property particulars. The information is provided and maintained by Webbers Property Services, Bideford. Please contact the selling agent or developer directly to obtain any information which may be available under the terms of The Energy Performance of Buildings (Certificates and Inspections) (England and Wales) Regulations 2007 or the Home Report if in relation to a residential property in Scotland.
*This is the average speed from the provider with the fastest broadband package available at this postcode. The average speed displayed is based on the download speeds of at least 50% of customers at peak time (8pm to 10pm). Fibre/cable services at the postcode are subject to availability and may differ between properties within a postcode. Speeds can be affected by a range of technical and environmental factors. The speed at the property may be lower than that listed above. You can check the estimated speed and confirm availability to a property prior to purchasing on the broadband provider's website. Providers may increase charges. The information is provided and maintained by Decision Technologies Limited.
**This is indicative only and based on a 2-person household with multiple devices and simultaneous usage. Broadband performance is affected by multiple factors including number of occupants and devices, simultaneous usage, router range etc. For more information speak to your broadband provider.
Map data ©OpenStreetMap contributors.





