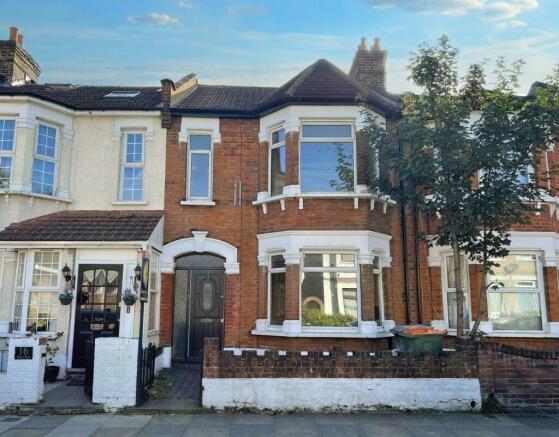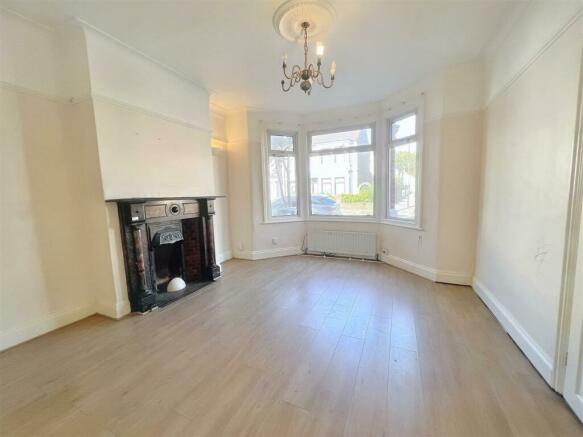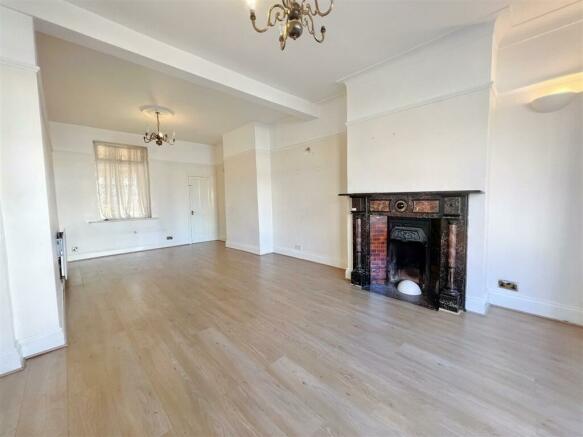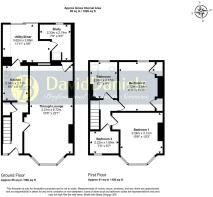
Tilbury Road, East Ham

- PROPERTY TYPE
Terraced
- BEDROOMS
3
- BATHROOMS
1
- SIZE
Ask agent
- TENUREDescribes how you own a property. There are different types of tenure - freehold, leasehold, and commonhold.Read more about tenure in our glossary page.
Freehold
Key features
- Three Bedroom House
- Double Bayed
- First Floor Bathroom
- Through Lounge
- Chain Free
- No Ongoing Chain
- EPC Rating D
- Council Tax Newham Band C
Description
This spacious property offers three well-proportioned bedrooms, perfect for accommodating a growing family or providing extra space for guests.
The through lounge area creates an open and inviting space for family gatherings and entertaining. The natural flow of light through the room adds to its warmth and appeal.
A separate dining room provides ample space for family meals, making this house ideal for those who love to entertain. The addition of a study is perfect for remote work or for students. The property features a well-placed first-floor bathroom, providing convenience and privacy for the residents.
This property is a project enthusiast's dream. With modernisation, it has the potential to be transformed into a stunning family home. Personalise the space according to your tastes and needs. Its ample space and proximity to schools, parks, and local amenities make it an ideal choice for a growing family.
The location, East Ham, offers a vibrant and diverse community, excellent transportation links, and easy access to shops, schools, and green spaces. With modernisation, this property can be tailored to your unique needs, making it the perfect canvas for your dream family home.
Entrance Via - partially glazed front door to:
Hallway - stairs ascending to first floor - radiator - under stairs storage cupboard housing consumer unit, electric meter and gas meter - wood effect floor covering - doors to:
Through Lounge - double glazed three splay bay window to front elevation - double glazed window to rear elevation - two radiators - storage cupboard - feature fire place - power points - wood effect floor covering.
Through Lounge -
Kitchen - range of eye and base level units incorporating a one and a half bowl stainless steel sink with mixer taps and drainer - built in oven with four point gas hob with extractor fan over - tiled splash backs - power points - wood effect floor covering - door to:
Dining Area (L-Shape) - wall mounted Vaillant boiler - space and plumbing for washing machine - power points - wood effect floor covering - double glazed sliding door to rear garden - door to:
Study - double glazed window to rear elevation - shower cubicle - wood effect floor covering.
First Floor Landing: - Access to loft - carpet to remain - doors to:
Bathroom - obscure double glazed window to rear elevation - three piece suite comprising of a panel enclosed bath with mixer taps to shower attachment - pedestal wash basin - low flush w/c - tiled splash backs - radiator.
Bedroom Two - double glazed window to rear elevation - radiator - power points - carpet to remain.
Bedroom One - double glazed three splay bay window to front elevation - radiator - power points - feature fireplace - carpet to remain.
Bedroom Three - double glazed window to front elevation - power points - carpet to remain.
Rear Garden - partially paved with remainder laid to lawn - brick shed to rear.
Rear Garden -
Disclaimer - The information provided about this property does not constitute or form part of an offer or contract, nor may be it be regarded as representations. All interested parties must verify accuracy and your solicitor must verify tenure/lease information, fixtures & fittings and, where the property has been extended/converted, planning/building regulation consents. All dimensions are approximate and quoted for guidance only as are floor plans which are not to scale and their accuracy cannot be confirmed. Reference to appliances and/or services does not imply that they are necessarily in working order or fit for the purpose.
Referral Services - David Daniels can recommend a conveyancer and an independent financial advisor for you if required. These recommendations come from companies that we have worked with and have found to be efficient and reliable.
David Daniels will receive a referral fee from the below companies should you take up the services, these are as follow and will not impact upon the quotes you are given:
Sweeney Miller Solicitors £200.00 + VAT.
Mortgage Referral to Clickmortgages.net : 50% of procurement fee paid by the lender to the financial advisor on completion of your mortgage.
Please note that this arrangement does not affect the way in which David Daniels will act for you. Any advice given is completely independent.
Please get in touch should you require a quotation and we will be pleased to organise this for you.
Opening Hours - Monday and Friday: 8.30 am - 6.00 pm
Tuesday to Thursday: 8.30 am - 7.00 pm
Saturday: 9.30 am - 5.00 pm
Brochures
Tilbury Road, East HamBrochureCouncil TaxA payment made to your local authority in order to pay for local services like schools, libraries, and refuse collection. The amount you pay depends on the value of the property.Read more about council tax in our glossary page.
Band: C
Tilbury Road, East Ham
NEAREST STATIONS
Distances are straight line measurements from the centre of the postcode- East Ham Station0.7 miles
- Beckton Station1.0 miles
- Upton Park Station1.1 miles
About the agent
David Daniels
is a highly successful independent estate agent, established in 1997, based in Stratford, London, E15.
We pride ourselves in excellent customer service and being able to offer the highest standards of service to Landlords, Tenants, Vendors and
Buyers alike.
Following our
many successes in previous years, David Daniels were again delighted to receive the AllAgents Gold Awards for Best Letting Agent and Best Overall Agent in Stratford.
We are
Industry affiliations



Notes
Staying secure when looking for property
Ensure you're up to date with our latest advice on how to avoid fraud or scams when looking for property online.
Visit our security centre to find out moreDisclaimer - Property reference 32310336. The information displayed about this property comprises a property advertisement. Rightmove.co.uk makes no warranty as to the accuracy or completeness of the advertisement or any linked or associated information, and Rightmove has no control over the content. This property advertisement does not constitute property particulars. The information is provided and maintained by David Daniels, Stratford. Please contact the selling agent or developer directly to obtain any information which may be available under the terms of The Energy Performance of Buildings (Certificates and Inspections) (England and Wales) Regulations 2007 or the Home Report if in relation to a residential property in Scotland.
*This is the average speed from the provider with the fastest broadband package available at this postcode. The average speed displayed is based on the download speeds of at least 50% of customers at peak time (8pm to 10pm). Fibre/cable services at the postcode are subject to availability and may differ between properties within a postcode. Speeds can be affected by a range of technical and environmental factors. The speed at the property may be lower than that listed above. You can check the estimated speed and confirm availability to a property prior to purchasing on the broadband provider's website. Providers may increase charges. The information is provided and maintained by Decision Technologies Limited.
**This is indicative only and based on a 2-person household with multiple devices and simultaneous usage. Broadband performance is affected by multiple factors including number of occupants and devices, simultaneous usage, router range etc. For more information speak to your broadband provider.
Map data ©OpenStreetMap contributors.





