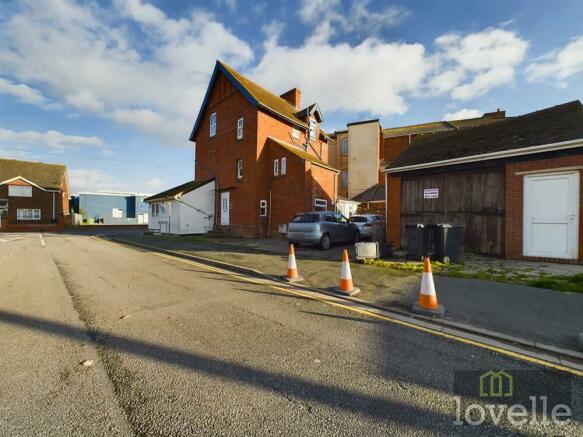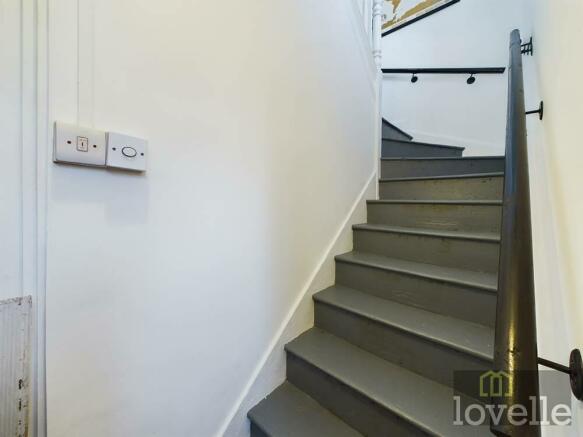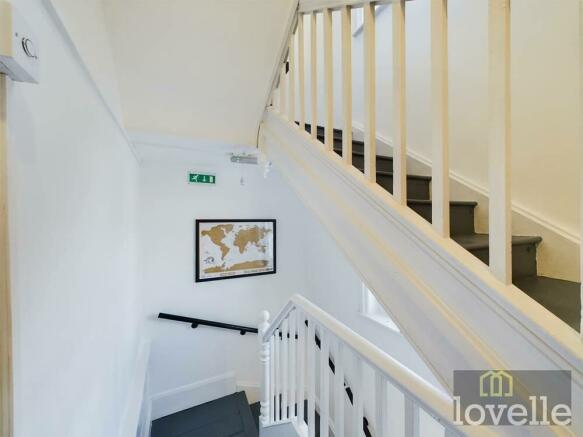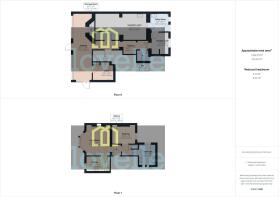Willoughby Road, Sutton on Sea, LN12

- PROPERTY TYPE
Detached
- BEDROOMS
1
- BATHROOMS
1
- SIZE
Ask agent
- TENUREDescribes how you own a property. There are different types of tenure - freehold, leasehold, and commonhold.Read more about tenure in our glossary page.
Freehold
Key features
- For Sale By Modern Auction, Terms and Conditions Apply
- Lounge
- FULL FREEHOLD TITLE
- Kitchen
- First Floor Flat
- Bedroom
- Ground Floor Premisses
- Bathroom
- Parking Space
Description
For sale by Modern Auction with Pattinson Auctions. Guide Price £180,000 Auction Terms and Conditions Apply.
Being sold with the FULL FREEHOLD for the building and offering a GROUND Floor premises and FIRST Floor Flat. Being located close to the High Street and a stones throw from the Beach of Sutton On Sea.
EPC rating: G. Tenure: Freehold,First Floor Flat
Communal Entrance Hall
Having a Upvc door to the side elevation, giving access to shared staircase to both the First Floor and Second Floor, this has been tastefully decorated by the current owner of the Second Floor Flat, having a window to the side elevation. Entering the flat via a wooden fire door into the inner hall.
Flat Inner Hall
1.65m x 2.61m (5'5" x 8'7")
Giving access to all rooms, plus having a storage cupboard housing the central heating boiler, ceiling light.
Flat Lounge
4.03m x 4.21m (13'2" x 13'10")
Having a Upvc bow window to the front elevation, giving a partial sea view, gas fire in surround, TV aerial point, electric sockets, door into the kitchen.
Flat Kitchen
2.18m x 3.35m (7'2" x 11'0")
Having a Upvc window to the front elevation, a range of base and wall mounted units, electric hob with electric oven under, space for washing machine, single drainer sink, part tiled walls, ceiling light.
Flat Bedroom
2.37m x 3.27m (7'10" x 10'8")
Having a Upvc window to the rear elevation, electric sockets and ceiling light.
Flat Bathroom
2.99m x 2.38m (9'10" x 7'10")
Comprising of panelled bath, WC and pedestaled wash hand basin, having two windows to the side elevation, tiled splash backs and ceiling light
Ground Floor Premises
Currently being used as a veterinary practice - so viewing would have to be fully by APPOINTMENT ONLY.
Entrance
Entrance to the practice is via a ramp with hand rails through a Upvc door to the front elevation into the main reception area.
Retail Reception
8.88m x 2.55m (29'1" x 8'5")
Having Two large Upvc windows to the front elevation, half glazed Upvc door to the front elevation, along with Upvc part glazed door to the side elevation, no slip flooring, giving access to all rooms, ceiling lighting, telephone points, electric sockets.
Store Room
2.14m x 0.72m (7'0" x 2'5")
Having a lockable door to the front elevation, ceiling light and electric sockets.
Inner Hall
1.11m x 6.99m (3'7" x 22'11")
having a ceiling light, giving access to all ground floor rooms.
Reception Room One
3.54m x 6.86m (11'7" x 22'6")
Being currently used as a vets practice and this room is used as an operating theatre. having a range of base units with work surfaces over, single drainer sink, electric sockets, ceiling strip lights, door into kitchen area.
Reception Room Two
2.91m x 2.29m (9'6" x 7'6")
Having a Upvc window to the rear elevation, currently used as a recovery room for animals, door into the inner hall.
Reception Room Three
2.44m x 2.68m (8'0" x 8'10")
Having duel aspect doors to the side and front elevation offering access to either the inner hall or reception room, base mounted units with single circular sink with swan neck mixer tap over, plenty of electric sockets, wall mounted electric extractor fan and ceiling light.
WC Facilities
1.45m x 1.53m (4'10" x 5'0")
Having a Upvc window to the rear elevation, Vanity WC and Vanity wash hand basin with "Redring" electric wall mounted hot water tap, single cold water tap on wash hand basin, cupboard storage under.
Kitchen
2.46m x 2.45m (8'1" x 8'0")
Having a Upvc window to the rear elevation, and Upvc half glazed door to the rear elevation. Base fitted unit with work surface over offering under counter space for washing machine and fridge, single drainer sink with swan neck mixer tap over, wall mounted double cupboard, ceiling strip light and door into further reception room.
Outside Space
To the side of the property is off road parking for Flat 2 which is being sold with the freehold, and to the rear of the property is further parking, all on concrete bases.
Auctioneers Comments
Auctioneers Additional Comments
Pattinson Auction are working in Partnership with the marketing agent on this online auction sale and are referred to below as 'The Auctioneer'.
This auction lot is being sold either under conditional (Modern) or unconditional (Traditional) auction terms and overseen by the auctioneer in partnership with the marketing agent.
The property is available to be viewed strictly by appointment only via the Marketing Agent or The Auctioneer. Bids can be made via the Marketing Agents or via The Auctioneers website.
Please be aware that any enquiry, bid or viewing of the subject property will require your details being shared between both any marketing agent and The Auctioneer in order that all matters can be dealt with effectively. The property is being sold via a transparent online auction. In order to submit a bid upon any property being marketed by The Auctioneer, all bidders/buyers will be required to adhere to a verification of identity process
Further Auctioneers Comments
Location
The property is situated on Willoughby Road between its junction’s with Trusthorpe Road and Park Road. Public transport links is provided by a network of local bus services serving the surrounding vicinity with a mainline rail station being found in Grimsby to the north or Skegness to the south. Sutton on Sea with its sandy beaches is situated on the east Lincolnshire Coast. There is a range of facilities including a primary school, doctor’s surgery, range of shops and businesses, along with a variety of eateries and takeaways. The seaside town of Mablethorpe is approximately 3 miles to the north and has additional amenities.
Direction
From our office, proceed southwards along the A52 Victoria Road, for approximately 2 and a half miles, through the village of Trusthorpe and in to Sutton on Sea. On entering Sutton on Sea along Trusthorpe Road take a right on to Willoughby Road. The flat is situated on the left hand side on the corner of Willoughby and Trusthorpe Road.
Services
Mains services are available or connected subject to the statutory regulations. We have not tested any heating systems, fixtures, appliances or services. The property has electric storage heaters.
Agents Note
There is a peppercorn ground rent on the top floor flat which is under leasehold - (the current vendor has the leasehold for this) Other leases where started in 1993 with a 999 year start - currently giving 969 years remaining.
Brochures
BrochureEnergy performance certificate - ask agent
Council TaxA payment made to your local authority in order to pay for local services like schools, libraries, and refuse collection. The amount you pay depends on the value of the property.Read more about council tax in our glossary page.
Band: A
Willoughby Road, Sutton on Sea, LN12
NEAREST STATIONS
Distances are straight line measurements from the centre of the postcode- Skegness Station12.1 miles
About the agent
Lovelle Estate Agency has sought to provide clients with comprehensive property advice. This has been achieved through a broad range of expertise with the one organisation covering the region.
The company's philosophy is to retain private ownership and thus maintain independence from financial institutions and other professional groups, in order to give totally unbiased advice, free of any possible conflict of interest.
Experienced in advising local, regional and national companie
Notes
Staying secure when looking for property
Ensure you're up to date with our latest advice on how to avoid fraud or scams when looking for property online.
Visit our security centre to find out moreDisclaimer - Property reference P557. The information displayed about this property comprises a property advertisement. Rightmove.co.uk makes no warranty as to the accuracy or completeness of the advertisement or any linked or associated information, and Rightmove has no control over the content. This property advertisement does not constitute property particulars. The information is provided and maintained by Lovelle, Mablethorpe. Please contact the selling agent or developer directly to obtain any information which may be available under the terms of The Energy Performance of Buildings (Certificates and Inspections) (England and Wales) Regulations 2007 or the Home Report if in relation to a residential property in Scotland.
Auction Fees: The purchase of this property may include associated fees not listed here, as it is to be sold via auction. To find out more about the fees associated with this property please call Lovelle, Mablethorpe on 01507 308552.
*Guide Price: An indication of a seller's minimum expectation at auction and given as a “Guide Price” or a range of “Guide Prices”. This is not necessarily the figure a property will sell for and is subject to change prior to the auction.
Reserve Price: Each auction property will be subject to a “Reserve Price” below which the property cannot be sold at auction. Normally the “Reserve Price” will be set within the range of “Guide Prices” or no more than 10% above a single “Guide Price.”
*This is the average speed from the provider with the fastest broadband package available at this postcode. The average speed displayed is based on the download speeds of at least 50% of customers at peak time (8pm to 10pm). Fibre/cable services at the postcode are subject to availability and may differ between properties within a postcode. Speeds can be affected by a range of technical and environmental factors. The speed at the property may be lower than that listed above. You can check the estimated speed and confirm availability to a property prior to purchasing on the broadband provider's website. Providers may increase charges. The information is provided and maintained by Decision Technologies Limited.
**This is indicative only and based on a 2-person household with multiple devices and simultaneous usage. Broadband performance is affected by multiple factors including number of occupants and devices, simultaneous usage, router range etc. For more information speak to your broadband provider.
Map data ©OpenStreetMap contributors.




