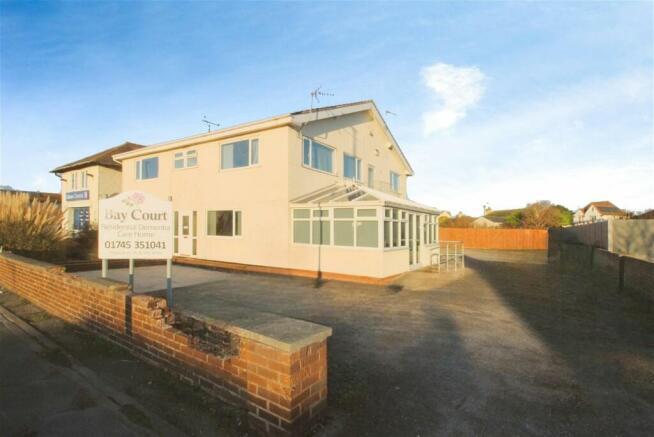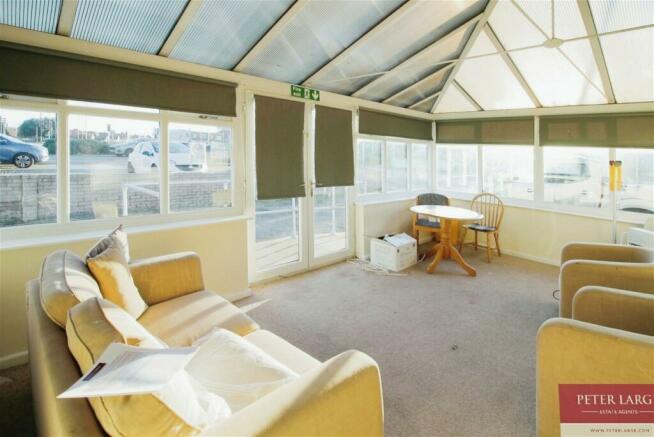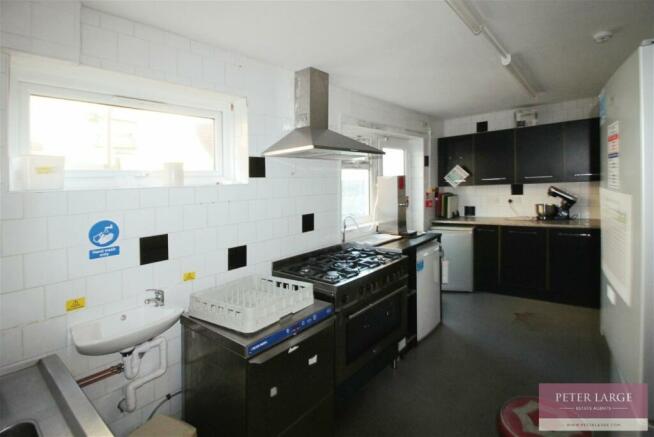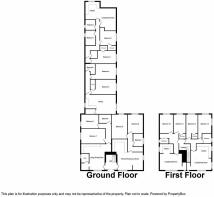St. Asaph Avenue North, Kinmel Bay, Conwy, LL18 5EE
- SIZE
Ask agent
- SECTOR
Healthcare facility for sale
Key features
- Former Residential home
- Prime location
- Planning permission to convert to four 2 bedroom apartments and a 2 & 3 bedroom bungalows
- Close to the seafront
- Ample parking
- Large garden
- Modern build
- Viewing advisable
- EPC - D
- 04/12/23
Description
DESCRIPTION:
UPVC DOUBLE GLAZED DOOR gives access into:
ENTRANCE HALL: - 3.4m x 2.19m (11'1" x 7'2") MAX
LOUNGE AREA: - 4.62m x 4.29m (15'1" x 14'0")
L- SHAPED DINING ROOM - 6.16m x 2.34m (20'2" x 7'8")
UNDERSTAIRS STORAGE CUPBOARD
L SHAPED T.V ROOM: - 6.91m x 3.69m (22'8" x 12'1")
INNER HALLWAY:
OFFICE: - 2.08m x 2m (6'9" x 6'6")
BEDROOM 13: - 2.68m x 4.71m (8'9" x 15'5")
BEDROOM 14: - 2.68m x 4.7m (8'9" x 15'5")
BEDROOM 15:
MEDICATION ROOM:
BEDROOM 16: - 3.1m x 3.03m (10'2" x 9'11")
BEDROOM 17: - 3.03m x 3.52m (9'11" x 11'6")
BEDROOM: 18 - 2.62m x 3.94m (8'7" x 12'11")
LARGE CONSERVATORY: - 3.28m x 4.04m (10'9" x 13'3")
ROOM 19: WET ROOM. - 1.69m x 2.76m (5'6" x 9'0")
BEDROOM 1: - 4.26m x 2.79m (13'11" x 9'1")
BATHROOM: - 1.93m x 1.92m (6'3" x 6'3")
BEDROOM 2: - 2.79m x 3.34m (9'1" x 10'11")
CLOAKROOM: off dining room. - 1.5m x 1.56m (4'11" x 5'1")
W.C - 1.64m x 1.89m (5'4" x 6'2")
KITCHEN: - 5.41m x 2.68m (17'8" x 8'9")
LAUNDRY ROOM: - 1.72m x 2.31m (5'7" x 7'6")
STAIRS:
LANDING:
STORE CUPBOARD: With copper cylinder.
BEDROOM: 3 - 3.84m x 3.64m (12'7" x 11'11")
BATHROOM: - 2.64m x 1.94m (8'7" x 6'4")
BEDROOM 4: - 2.53m x 4.3m (8'3" x 14'1")
BEDROOM 5: - 2.96m x 3.34m (9'8" x 10'11")
BEDROOM 6: - 2.78m x 3.26m (9'1" x 10'8")
From the landing Fire Escape.
BEDROOM 7: - 4.28m x 2.81m (14'0" x 9'2")
BEDROOM 8: - 2.58m x 3.6m (8'5" x 11'9")
BEDROOM 9: - 4.58m x 4.66m (15'0" x 15'3")
OUTSIDE:
SERVICES:
DIRECTIONS:
Energy Performance Certificates
EPC 1Brochures
St. Asaph Avenue North, Kinmel Bay, Conwy, LL18 5EE
NEAREST STATIONS
Distances are straight line measurements from the centre of the postcode- Rhyl Station1.4 miles
- Abergele & Pensarn Station2.8 miles
- Prestatyn Station5.0 miles
We are an independent licensed residential Estate Agency established in 1992 by Peter Large, with 4 strategically placed offices along the coast stretching from Prestatyn through to Llandudno. We serve the property market over a wide area including 4 counties and the Vale of Clwyd and Conwy. The practice offers services covering Residential and Commercial, Sales, Lettings and Surveying including Energy Performance Certificates. We strive to be at the forefront of the latest techniques in mark
Notes
Disclaimer - Property reference S816339. The information displayed about this property comprises a property advertisement. Rightmove.co.uk makes no warranty as to the accuracy or completeness of the advertisement or any linked or associated information, and Rightmove has no control over the content. This property advertisement does not constitute property particulars. The information is provided and maintained by Peter Large Commercial, Prestatyn. Please contact the selling agent or developer directly to obtain any information which may be available under the terms of The Energy Performance of Buildings (Certificates and Inspections) (England and Wales) Regulations 2007 or the Home Report if in relation to a residential property in Scotland.
Map data ©OpenStreetMap contributors.





