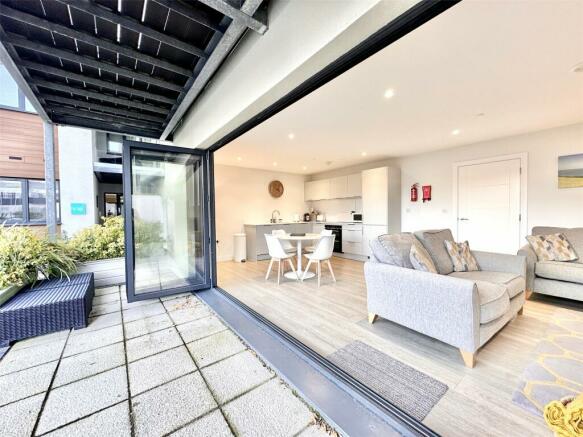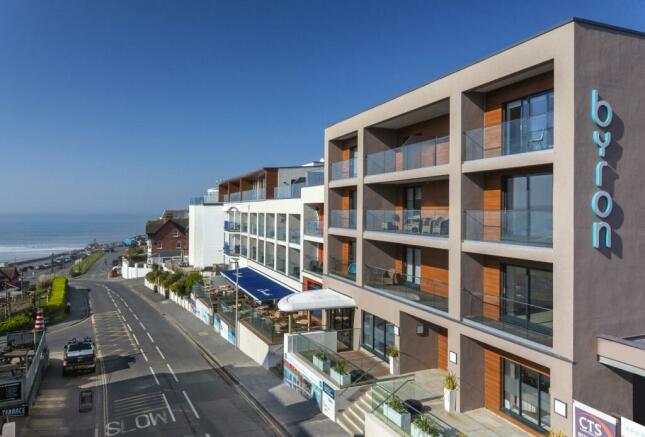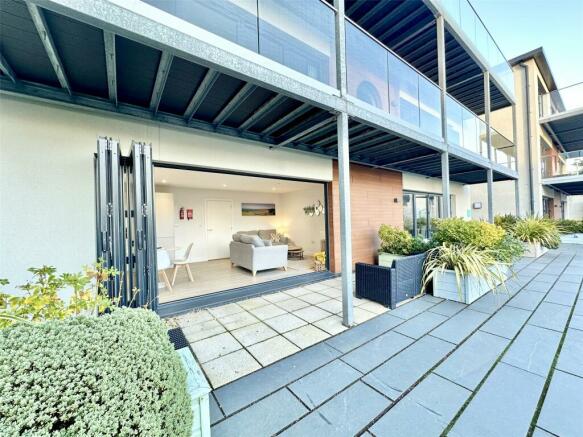
Beach Road, Woolacombe, Devon, EX34

- PROPERTY TYPE
Apartment
- BEDROOMS
2
- SIZE
Ask agent
- TENUREDescribes how you own a property. There are different types of tenure - freehold, leasehold, and commonhold.Read more about tenure in our glossary page.
Ask agent
Key features
- ONLY OVER 60s are eligible for the Home for Life from Homewise (incorporating a Lifetime Lease)
- SAVINGS against the full price of this property typically range from 20% to 50% for a Lifetime Lease
- Actual price paid depends on individuals’ age and personal circumstances (and property criteria)
- Plan allows customers to purchase a % share of the property value (UP TO 50%) to safeguard for the future
- CALL for a PERSONALISED QUOTE or use the CALCULATOR on the HOMEWISE website for an indicative saving
- The full listed price of this property is £400,000
Description
Through the Home for Life Plan from Homewise, those AGED 60 OR OVER can purchase a Lifetime Lease and a share of the property value to safeguard for the future. The cost to purchase the Lifetime Lease is always less than the full market value.
OVER 60S customers typically save between from 20% To 50%*.
Home for Life Plan guide price for OVERS 60s: The Lifetime Lease price for this property is £268,000 based on an average saving of 33%.
Market Value Price: £400,000
The price you pay will vary according to your age, personal circumstances and requirements and will be adjusted to include any percentage of the property you wish to safeguard. The plan allows customers to purchase a share of the property value (UP TO 50%) to safeguard for the future.
For an indication of what you could save, please use our CALCULATOR on the HOMEWISE website.
Please CALL for more information or a PERSONALISED QUOTE.
Please note: Homewise DO NOT own this property and it is not exclusively for sale for the over-60s.
It is being marketed by Homewise as an example of a property that is currently for sale which could be purchased using a Home For Life Lifetime Lease.
If you are not OVER 60 or would like to purchase the property at the full market value of £400,000, please contact the estate agent Webbers.
PROPERTY DESCRIPTION
SPACIOUS 2 BEDROOM GROUND LEVEL MODERN APARTMENT WITH LARGE PRIVATE TERRACE
A beautifully presented 4 year old high specification contemporary 2 bedroom, 2 bathroom, ground level apartment of approximately 72m2 (775ft2). The property has passenger lift access directly from the car park and is part of the prestigious Byron development located in the heart of the coastal village of Woolacombe and being just a short stroll from the golden sand beaches and local amenities. The apartment has a good sized privately owned sun terrace with ample space for table and chairs and sun loungers and the development has a range of onsite facilities including a swimming pool, sauna, gym games room, spa and treatment room and a dedicated concierge/guest services.
Opportunities to purchase an apartment of this calibre in this location are rare to come by. 1 Challacombe at Byron is a superb and well-presented, high quality 2 bedroom, 2 bathroom purpose built apartment situated in a central and convenient location. The property is located in the garden area of the building and there is passenger lift access to all floors within the building allowing easy step free access to all of the amenities within the development and directly from the car park. The apartment has its own generously sized patio/sun terrace accessed from bi-folding doors from the living room that open and provide a seamless connection with the outdoor space. The terrace provides a great space for al-fresco dining and sun bathing. 1 Challacombe is part of the impressive Byron development which sits in a fantastic position on Woolacombe sea front and is just a few hundred metres away from the stunning golden sand beach that stretches for 2 1/2 miles across the bay. The apartment is purpose built with accommodation of approximately 72m2 (775ft2) and is an ideal retreat as family holiday home or holiday let. The current owners purchased the apartment as an investment and used it as a holiday let which has achieved both furnished holiday let (FHL) status and positive net income. Current weekly rates amount to ?645 in the lowest season up to ?1,845 in the peak summer months.
The spacious accommodation comprises 2 bedrooms and 2 bathrooms and a 23ft long bright and airy open plan living/dining/kitchen area which has the bi-folding doors that open onto the patio/sun terrace. The kitchen is equipped with a range of integrated appliances which include a double oven with an electric hob and extractor canopy over, a fridge/freezer and a dishwasher. Within the hallway there is a useful store cupboard which also houses the hot water cylinder and provides space for and plumbing for a washer/dryer. There are two good sized bedrooms. Bedroom 1 is a double room with its own en suite shower room and bedroom two is set up as a twin bedded room but with the option to be used as a double room as and when required. Along the hallway is the family bathroom and, as with the en suite, there is attractive tiling and modern white fittings. There is an allocated parking space for the apartment in the large underground car park and an allocated surf (store) shed ideal for beach equipment etc.
Byron has an exclusive range of onsite facilities that you won't find in any other development in the immediate area. Whether it's for your family holiday or as part of your investment property portfolio, Byron provides for every eventuality; from the superb swimming pool and sauna, rainy-day games room and gym to extra helpful staff on hand to assist with your concierge and guest services needs, thought has been given to your every comfort.
EXCLUSIVE FOR RESIDENTS AND GUESTS
? Swimming pool.
? Sauna.
? Gym.
? Games room.
? Pet friendly.
? Secure storage for surfboards and bicycles.
Holiday Letting Service
Byron provides an in-house holiday letting service that will take care of your apartment should you decide to let it out to holiday makers. This high quality service is provided exclusively to Byron owners that offers a turn-key approach to look after marketing and advertising and manage bookings, changeovers and cleaning. There is also an Owner's Portal and online booking system to monitor lettings and book any personal stays real-time. The letting service is charged at a competitive 12% commission which is another great attraction, whereas some alternative third parties may charge upwards of 20%. Of course, this is an optional service and owners may handle any lettings directly should they wish to do so.
On top of all that, there are also WhatsApp groups set up for Byron owners and those that let out their properties which has been highly effective at organising owner meet-ups and bringing together the Byron community.
AGENTS NOTE: The 2023 service charge, which includes maintenance of the common and external areas and related services is currently ?6,787.19 per annum which also includes the building insurance contribution as a major component; this is paid in two instalments on the 1st of January and again on the 1st July. Pets are allowed within the building with written consent from the Management Company; however, our clients have chosen not to have pets within their apartment during the time of their ownership. There is no restriction on holiday or assured shorthold letting.
Passenger Lift & Communal Hallways
Private Entrance Hall 19' x 3'3" (5.8m x 1m).
Living/Dining Room & Kitchen 23'3" x 12'10" (7.09m x 3.9m).
Bedroom 1 9'8" x 9'6" (2.95m x 2.9m). Plus entrance area
En Suite Shower Room 6' x 5'1" (1.83m x 1.55m).
Bedroom 2 11'6" x 8'10" (3.5m x 2.7m).
Family Bathroom 7'8" x 5'3" (2.34m x 1.6m).
Outside
Private Front Sun Terrace 22' x 6' (6.7m x 1.83m).
The information provided about this property does not constitute or form part of an offer or contract, nor may be it be regarded as representations. All interested parties must verify accuracy and your solicitor must verify tenure/lease information, fixtures & fittings and, where the property has been extended/converted, planning/building regulation consents. All dimensions are approximate and quoted for guidance only as are floor plans which are not to scale and their accuracy cannot be confirmed. Reference to appliances and/or services does not imply that they are necessarily in working order or fit for the purpose. Suitable as a retirement home.
Council TaxA payment made to your local authority in order to pay for local services like schools, libraries, and refuse collection. The amount you pay depends on the value of the property.Read more about council tax in our glossary page.
Ask agent
Beach Road, Woolacombe, Devon, EX34
NEAREST STATIONS
Distances are straight line measurements from the centre of the postcode- Barnstaple Station9.2 miles
About the agent
Homewise is a family-run business and we have been helping people to find the right property for their needs for over 50 years. While our office is based in West Sussex, we help home-movers throughout England & Wales the country with our exclusive Home for Life Plan.
This plan incorporates the purchase of a Lifetime Lease which enables those aged 60 and over to secure their next property for less than the market value. By purchasing a Lifetime Lease, our customers benefit from paying a
Notes
Staying secure when looking for property
Ensure you're up to date with our latest advice on how to avoid fraud or scams when looking for property online.
Visit our security centre to find out moreDisclaimer - Property reference 21698_ILF230375. The information displayed about this property comprises a property advertisement. Rightmove.co.uk makes no warranty as to the accuracy or completeness of the advertisement or any linked or associated information, and Rightmove has no control over the content. This property advertisement does not constitute property particulars. The information is provided and maintained by Homewise, Covering North Devon, Somerset and Cornwall. Please contact the selling agent or developer directly to obtain any information which may be available under the terms of The Energy Performance of Buildings (Certificates and Inspections) (England and Wales) Regulations 2007 or the Home Report if in relation to a residential property in Scotland.
*This is the average speed from the provider with the fastest broadband package available at this postcode. The average speed displayed is based on the download speeds of at least 50% of customers at peak time (8pm to 10pm). Fibre/cable services at the postcode are subject to availability and may differ between properties within a postcode. Speeds can be affected by a range of technical and environmental factors. The speed at the property may be lower than that listed above. You can check the estimated speed and confirm availability to a property prior to purchasing on the broadband provider's website. Providers may increase charges. The information is provided and maintained by Decision Technologies Limited.
**This is indicative only and based on a 2-person household with multiple devices and simultaneous usage. Broadband performance is affected by multiple factors including number of occupants and devices, simultaneous usage, router range etc. For more information speak to your broadband provider.
Map data ©OpenStreetMap contributors.




