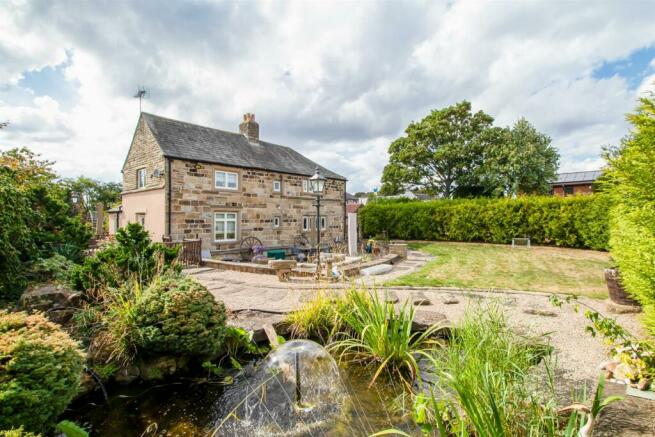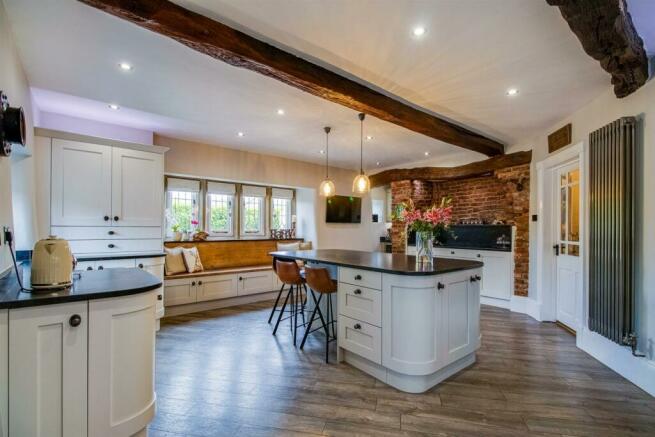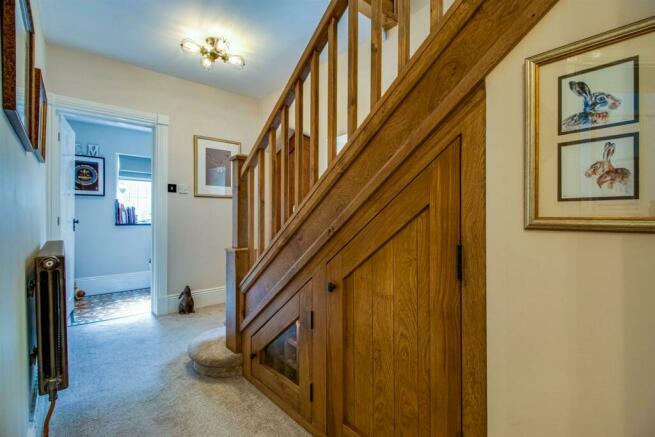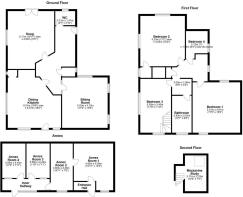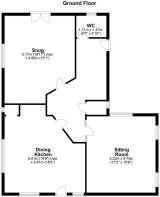
HALLMARK FINE HOMES | High Street, Normanton

- PROPERTY TYPE
Detached
- BEDROOMS
4
- BATHROOMS
2
- SIZE
Ask agent
- TENUREDescribes how you own a property. There are different types of tenure - freehold, leasehold, and commonhold.Read more about tenure in our glossary page.
Freehold
Key features
- Grade II Detached Stone House
- Set In A Secluded Position
- Separate Annex Building
- Heavy Beamed Ceilings
- Kitchen Fitted To Amazing Standard
- Wonderful Private Gardens
- Virtual Tour Available
- EPC Rating D67
Description
A substantial grade II listed detached stone built house dating back to 1629 and previously built as a farmhouse, set in wonderful private gardens and having an extensive annex building set in this secluded position very close to the town centre.
With a gas fired central heating system and predominantly double glazed windows, this charming and beautifully finished old stone house has a formal front entrance door that leads into a central reception hall with a hand made oak staircase and guest cloakroom off to the side. The principal living room is of fine proportions overlooking the garden and having a feature fireplace. There is a separate sitting room in addition with feature heavy wooden beamed ceiling creating a lovely atmospheric room. The dining kitchen is fitted to an amazing standard with a brilliant range of units with granite worktops and a matching island unit. The kitchen has a good range of integrated appliances, as well as a characterful window seat, helping create the practical hub of this lovely family home. To the first floor there are three double bedrooms, plus a further small single bedroom, all served by a particularly well appointed family bathroom. Off the third bedroom there is a mezzanine study area. Outside, the property is approached via a broad block paved driveway, which is owned by The Manor House and provides access to a couple of neighbouring properties. Immediately opposite the house there is a private parking area, as well as an extensive annex building, as well as two sheds and a cabin. The gardens surround the house with an expansive patio sitting area to the rear, ideal for outside entertaining surrounded by a lawn and ornamental pond. A further decked sitting area flows round the side of the house to the front where there is a further enclosed garden with useful storage sheds. The annex benefits from its own electrical supply.
The property is situated within very easy reach of the broad range of shops, schools and recreational facilities offered by Normanton town centre. Normanton itself has its own railway station and excellent access to the national motorway network.
Accommodation -
Reception Hall - Heavy wooden panelled entrance door, staircase to the first floor with total solid oak banisters and storage cupboard under, two old school style radiators and window to the front. Window to the front which is an opening to wine storage cupboard.
Guest W.C. - 1.7m x 1.5m (5'6" x 4'11") - Frosted window to the side, feature mosaic tiled floor and a traditional style two piece white and chrome cloakroom suite comprising low flush w.c. and wall mounted wash basin. Old school style radiator.
Living Room - 5.18m x 4.60m (max) (17'0" x 15'1" (max)) - Window to the rear and French doors to the side opening onto a decking area, old school style radiator and feature fireplace with a wooden mantle with brick inset and housing a cast iron wood burning stove style gas fire.
Snug - 5.2m x 4.7m (17'0" x 15'5") - Steps lead down into snug with windows to two sides, old school style radiator and a feature stone fireplace housing a living flame coal effect gas fire. Integrated window seat and heavy wooden beamed ceiling.
Dining Kitchen - 6.0m x 5.6m (max) (19'8" x 18'4" (max)) - Bespoke and tailor made kitchen fitted to an amazing standard with an expansive range of wall and base units in a classic style with dark granite work tops with matching up stands and a matching island unit. Inset Neff five ring induction hob with filter hood over, integrated fridge/freezer, two integrated ovens and warming drawer. Integrated dishwasher, Belfast sink unit and matching cupboard concealing space and plumbing for a washing machine. Matching dresser style cupboard housing the gas fired central heating boiler and a characterful window seat with matching storage under. Small pantry area off housing a wine fridge and having additional window to the side. Contemporary style vertical central heating radiator. Provision for a wall mounted television.
First Floor Landing - Window to the front and a built in linen storage with original vault cupboard.
Bedroom One - 5.3m x 4.8m (17'4" x 15'8") - Windows to two sides, vaulted open ceiling with heavy wooden beams, two good ranges of bespoke excellent quality fitted wardrobes and matching cupboards. Two old school style radiators and original window seat.
Bedroom Two - 5.2m x 4.6m (max) (17'0" x 15'1" (max)) - Windows to two sides, heavy wooden beamed ceiling, dado rail and old school style radiator. Additional useful walk in wardrobe with window overlooking the garden.
Bedroom Three - 5.3m x 3.4m (17'4" x 11'1") - Windows to two sides, heavy beamed ceiling, old school style radiator and staircase leading up to the mezzanine study.
Mezzanine Study/Bedroom - 3.7m x 2.2m (max into eaves) (12'1" x 7'2" (max in - Currently used as a study but previously used as a bedroom. Velux roof light providing natural light, with ceiling lighting and power.
Bedroom Four - 2.1m x 1.9m (max into eaves) (6'10" x 6'2" (max in - A small child's bedroom with window to the front and central heating radiator.
Bathroom/W.C. - 3.8m x 2.0m (12'5" x 6'6") - Frosted window to the front. Fitted to a luxurious standard with a quality four piece suite comprising double ended bath, Villeroy and Boch bath, separate wide shower cubicle, vanity wash basin with drawers under and low suite w.c. with concealed cistern. Part tiled walls and tiled floor. Chrome heated towel rail.
Outside - The property is approached via a broad block paved private driveway owned by The Manor House, which also provides access to a couple of neighbouring properties. Across the driveway there is a brick built annex building and a further private parking space and wooden summerhouse. The gardens surround the perimeter of the house with an expansive paved patio area to the rear, ideal for outside entertainment. Boundary hedging provides a good degree of privacy around the sweeping lawn which leads up to an ornamental pond. To the side of the house there is a raised decked sitting area adjacent to the French doors from the living room. Round to the front of the property there is a further well proportioned garden laid mainly to lawn with well established beds and borders and two useful wooden storage sheds and cabin.
Annex Entrance Hall - Heavy wooden front entrance door and inner door.
Annex Room One - 4.1m x 3.9m (13'5" x 12'9") - Laminate flooring and loft access point with power and light within.
Annex Room Two - 4.6m x 2.3m (15'1" x 7'6") - Window to the front and continuation of the laminate flooring with power and light within.
Annex Inner Hallway - Window and door to the front and electric wall heater.
Annex Room Three - 3.2m x 2.4m (10'5" x 7'10") - Continuation of the laminate flooring with power and light within.
Annex Room Four - 3.2m x 2.4m (10'5" x 7'10") - Continuation of the laminate flooring with power and light within.
Council Tax Band - The council tax band for this property is E.
Floor Plans - These floor plans are intended as a rough guide only and are not to be intended as an exact representation and should not be scaled. We cannot confirm the accuracy of the measurements or details of these floor plans.
Viewings - To view please contact our Normanton office and they will be pleased to arrange a suitable appointment.
Epc Rating - To view the full Energy Performance Certificate please call into one of our six local offices.
Brochures
R812_TheManorHouse_F073A_LAM_30.pdfBrochureCouncil TaxA payment made to your local authority in order to pay for local services like schools, libraries, and refuse collection. The amount you pay depends on the value of the property.Read more about council tax in our glossary page.
Band: E
HALLMARK FINE HOMES | High Street, Normanton
NEAREST STATIONS
Distances are straight line measurements from the centre of the postcode- Normanton Station0.4 miles
- Streethouse Station1.7 miles
- Featherstone Station2.7 miles
About the agent
Fine and individual homes in your local area
Our Hallmark brand aims to maximise on the strong presence we have in the Wakefield marketplace and provide you with an outstanding services that cannot be found elsewhere in Wakefield and Pontefract.
Offering you a personalised experiencing in the selling of your home you will be looked after by your personal sales negotiator. With our Hallmark brand we can provide a more personalised approach in the s
Notes
Staying secure when looking for property
Ensure you're up to date with our latest advice on how to avoid fraud or scams when looking for property online.
Visit our security centre to find out moreDisclaimer - Property reference 32766533. The information displayed about this property comprises a property advertisement. Rightmove.co.uk makes no warranty as to the accuracy or completeness of the advertisement or any linked or associated information, and Rightmove has no control over the content. This property advertisement does not constitute property particulars. The information is provided and maintained by Hallmark from Richard Kendall, Wakefield. Please contact the selling agent or developer directly to obtain any information which may be available under the terms of The Energy Performance of Buildings (Certificates and Inspections) (England and Wales) Regulations 2007 or the Home Report if in relation to a residential property in Scotland.
*This is the average speed from the provider with the fastest broadband package available at this postcode. The average speed displayed is based on the download speeds of at least 50% of customers at peak time (8pm to 10pm). Fibre/cable services at the postcode are subject to availability and may differ between properties within a postcode. Speeds can be affected by a range of technical and environmental factors. The speed at the property may be lower than that listed above. You can check the estimated speed and confirm availability to a property prior to purchasing on the broadband provider's website. Providers may increase charges. The information is provided and maintained by Decision Technologies Limited.
**This is indicative only and based on a 2-person household with multiple devices and simultaneous usage. Broadband performance is affected by multiple factors including number of occupants and devices, simultaneous usage, router range etc. For more information speak to your broadband provider.
Map data ©OpenStreetMap contributors.
