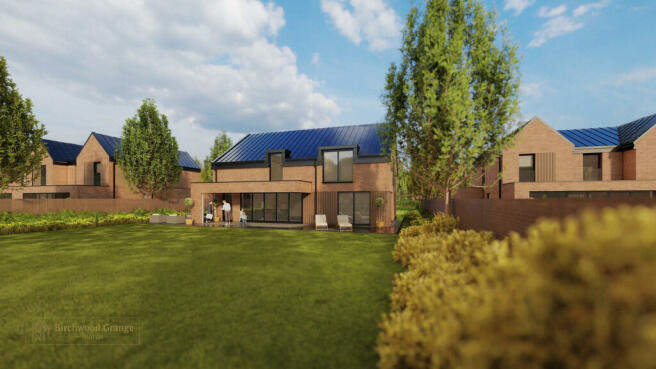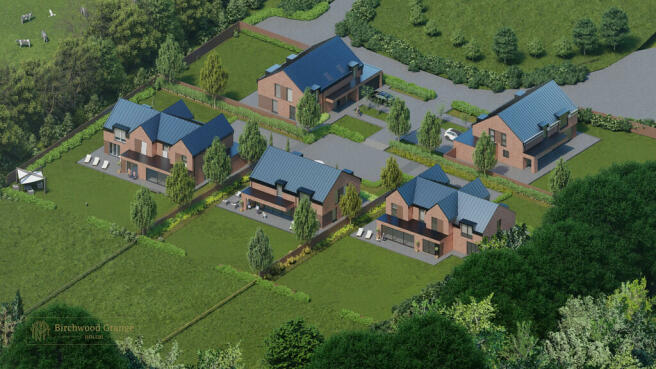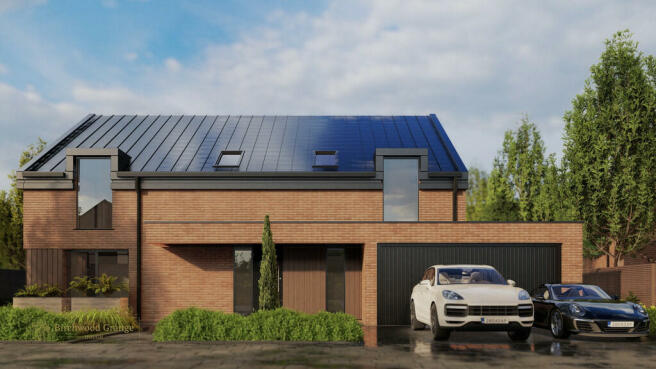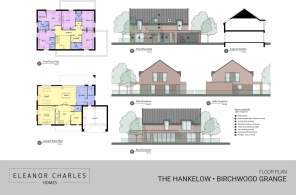The Hankelow, Birchwood Grange, Hough

- PROPERTY TYPE
Detached
- BEDROOMS
5
- BATHROOMS
4
- SIZE
2,684 sq ft
249 sq m
- TENUREDescribes how you own a property. There are different types of tenure - freehold, leasehold, and commonhold.Read more about tenure in our glossary page.
Freehold
Key features
- Underfloor Heating Throughout
- Remote connectivity to heating system.
- External lighting to front and rear of properties.
- 7KW car charging port in garages
- Private drive and electric gates.
- Quaro Spa heated towel rails.
- Quartz work surfaces with matching upstands
- Quooker Fusion 3 in 1 tap, instant boiling, sparkling and still water.
- Stone paving to all drives and patio areas.
- 0.15 acre garden and 0.19 acre paddock
Description
This notable five-bedroom, four-bathroom detached home also has the benefit of an integral garage and private driveway with private off-street parking for those who require additional space. The home has stunning features, including composite cladding, complementary to the red brick and enhancing the modern barn style of this charming Cheshire development. The large, open plan kitchen, living and dining room, stretching the entire width of the rear of the property, is designed to be the heart of the home. The property benefits from extra height ceilings and floor to ceiling windows, along with sliding doors leading to the private garden with far-reaching views of the open countryside and beyond.
This particular property also boasts additional paddock land space at the rear of the property. In this property, the show stopping kitchen and dining area truly is the heart of the home. Carefully chosen, the luxury German kitchen is of the finest quality. This modern kitchen comes with integrated appliances by Neff including full height separate fridge and freezer, two ovens and a Quooker 3-in-1 hot tap, along with extraction hob.
Nestled close to the heart of a picturesque Cheshire village, with all the amenity it has to offer, including a popular local pub, it is rare to find contemporary designed properties in such an idyllic spot. Every effort has been made to ensure that these leading edge designed properties sit comfortably in their surroundings, offering a nod to rural living yet offering all of the features and comforts that should be expected from a modern contemporary home.
Purchasers reserving early will be able to place their own stamp on the property with a choice of internal specification covering kitchen, bathrooms, tiling, floor coverings and paint colours.
Each property offers a large open plan space, incorporating lounge, dining and kitchen areas, designed to be the focal point and heartbeat of the home. Large, expansive windows and sliding doors to rear garden areas afford maximum utilisation of the stunning country views and a true sense of indoor/outdoor living, whilst separate lounge and study areas offer more private breakaway and formal reception space.
Underfloor heating and beautiful Italian porcelain is used extensively in ground floor areas and sustainability is a key consideration with each property fitted with the very latest green energy air source heating and hot water systems, together with electric charging ports as standard. Kitchens and bathrooms are appointed to an exceptional level. The kitchens offer luxury German kitchens, and a full suite of Neff appliances, along with Quooker hot taps and the very latest Bora hobs with their ground-breaking extraction design. Needless to say the finest quartz worktops add the ultimate finishing touch to these contemporary master pieces.
Each bedroom has access to it's own full wet area bathroom space which are fully appointed with Duravit sanitaryware and Italian fixtures from a range of Italian designers including Neo, Florence and Citterio, together with underfloor heating. Each are adorned with tasteful Italian porcelain tiles, and shower niches with concealed lighting adding that extra touch of luxury for the creation of moody, relaxing spaces.
Brochures
BrochureEnergy performance certificate - ask agent
Council TaxA payment made to your local authority in order to pay for local services like schools, libraries, and refuse collection. The amount you pay depends on the value of the property.Read more about council tax in our glossary page.
Ask agent
The Hankelow, Birchwood Grange, Hough
NEAREST STATIONS
Distances are straight line measurements from the centre of the postcode- Crewe Station2.6 miles
- Nantwich Station4.0 miles
About the agent
We are Lisa Curran, John Curran and Ashley Hope of Currans Homes - a bespoke, passionate estate agency in the heart of Chester. Over the last twenty years we have helped sell over 1,000 special homes, all with their very own story to tell. Our distinctive property marketing services help consistently sell quicker, and for a higher price.
Sellers and buyers deal directly with either Lisa, John or Ashley from start to finish, ensuring a swift and stress-free sale.
We are committed
Industry affiliations



Notes
Staying secure when looking for property
Ensure you're up to date with our latest advice on how to avoid fraud or scams when looking for property online.
Visit our security centre to find out moreDisclaimer - Property reference 101179006387. The information displayed about this property comprises a property advertisement. Rightmove.co.uk makes no warranty as to the accuracy or completeness of the advertisement or any linked or associated information, and Rightmove has no control over the content. This property advertisement does not constitute property particulars. The information is provided and maintained by Currans Homes, Chester. Please contact the selling agent or developer directly to obtain any information which may be available under the terms of The Energy Performance of Buildings (Certificates and Inspections) (England and Wales) Regulations 2007 or the Home Report if in relation to a residential property in Scotland.
*This is the average speed from the provider with the fastest broadband package available at this postcode. The average speed displayed is based on the download speeds of at least 50% of customers at peak time (8pm to 10pm). Fibre/cable services at the postcode are subject to availability and may differ between properties within a postcode. Speeds can be affected by a range of technical and environmental factors. The speed at the property may be lower than that listed above. You can check the estimated speed and confirm availability to a property prior to purchasing on the broadband provider's website. Providers may increase charges. The information is provided and maintained by Decision Technologies Limited.
**This is indicative only and based on a 2-person household with multiple devices and simultaneous usage. Broadband performance is affected by multiple factors including number of occupants and devices, simultaneous usage, router range etc. For more information speak to your broadband provider.
Map data ©OpenStreetMap contributors.




