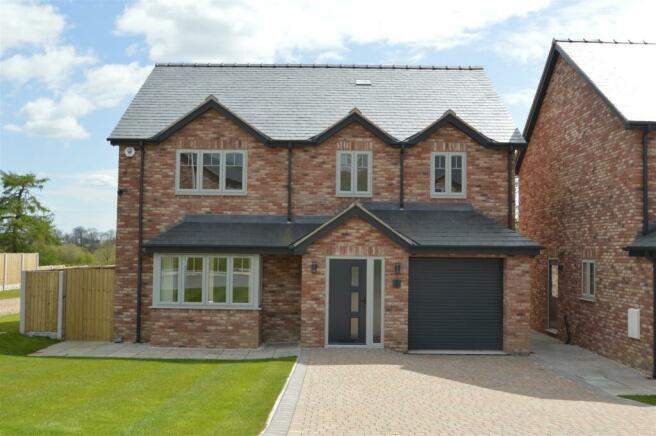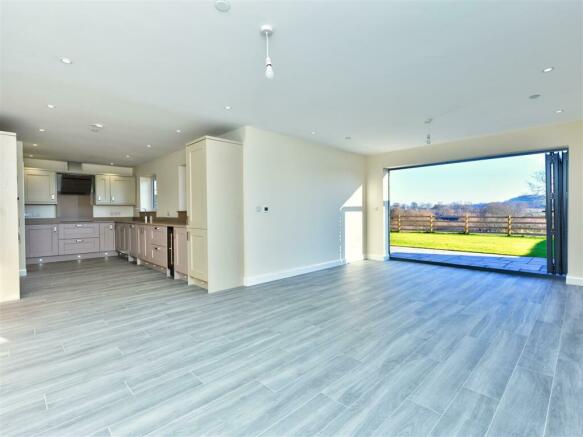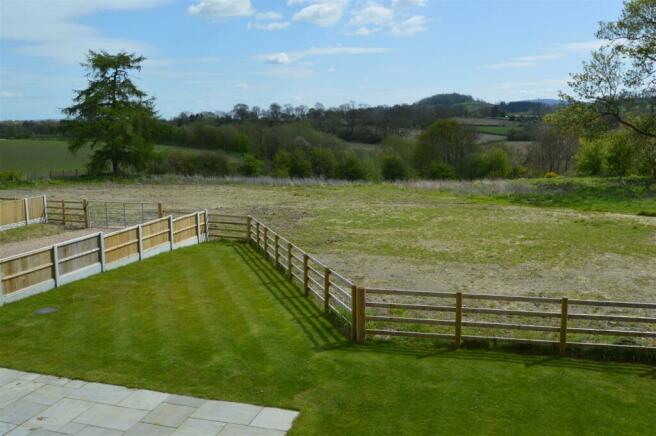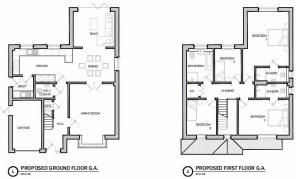
Breidden View, Llansantffraid

- PROPERTY TYPE
Detached
- BEDROOMS
4
- BATHROOMS
3
- SIZE
Ask agent
- TENUREDescribes how you own a property. There are different types of tenure - freehold, leasehold, and commonhold.Read more about tenure in our glossary page.
Freehold
Key features
- Select village development
- Traditionally styled houses
- High quality finish
- Super elevated views
- Edge of village location
- 7 year architects certificate warranty
Description
A unique development of traditionally styled country houses, constructed by a highly reputable local developer, situated in a select location on the outskirts of the popular village of Llansantffraid.
Description - Halls are delighted with instructions to offer this unique and high quality development situated for sale by private treaty.
Breidden View is a unique development of luxury styled country houses, constructed by a highly reputable local developer, situated in an elevated position affording views to Llanymnech Rock and the Breidden Hills, in a select location on the outskirts of the popular village of Llansantffraid.
The Vyrnwy is a substantial architect designed four bedroom detached family house with an extensive drive, and integral garage together with good sized gardens enjoying uninterrupted over surrounding countryside, positioned at the rear of this small and select development within a short walk form the village centre.
The internal accommodation, which extends to around 165 square meters and has been designed to provide a sociable and family friendly layout, will provide, on the ground floor, a super open plan Kitchen/Dining Room Family Room, a separate Utility Room, Lounge, Snug Area, Cloakroom together with four first floor Bedrooms (Principal Bedroom and Second Bedroom with En Suite Shower Rooms) and a superb family Bathroom. The property will benefit from an Air Source central heating system (with underfloor heating to the ground floor and conventional radiators to the first floor), double glazed windows and doors throughout and will include an 7 year architects certificate warranty.
Outside, the property will be complimented by an extensive drive to the front providing ample parking and manoeuvring space.
The gardens will include a paved patio area providing an ideal space for outdoor entertaining leading on to a good sized area of lawn which is laid to lawn allowing a purchaser to landscape according to ones own individual tastes and preferences.
The sale of The Vyrnwy, therefore, provides a rare opportunity for purchasers to acquire a substantial and attractively styled newly constructed detached family house with super views to the rear in this particularly select edge of village development.
Agents Notes - The property is available for reservation immediately. Some of the internal photographs are from The Tanat.
Situation - Situated in Llansantffraid which is a thriving village with a School, Doctors' Surgery, Restaurant, Public House and shops and is within easy reach of arterial roads. The market town of Oswestry provides a good range of shopping and leisure facilities and affords easy access to the A5 trunk road which allows daily travelling to Shrewsbury and Telford to the South and Wrexham, Chester and The Wirral to the North West.
Directions - From Oswestry proceed along the A483 towards Llynclys. On reaching the Llynclys cross roads turn right sign posted Llansantffraid. Turn left and continue until reaching the village of Llansantffraid whereby the select development will be viewed to the left hand side.
Specification - The property will be completed to a high specification, specifically including:-
- 'Grant' Air source central heating (with underfloor heating to the ground floor and conventional radiators to the first floor).
- High quality kitchen units with quartz worktops.
- NEFF Appliances including integrated dishwasher, fridge freezer, wine cooler, slide and hide cooker, combination microwave, warming drawer.
- High quality floor coverings.
- Quality sanitary ware to the Bath and Shower Rooms.
- Bathrooms with fitted furniture.
- Electric Garage door.
Ground Floor - Elegant Reception Hall
Cloakroom
Lounge
Snug Area
Kitchen Dining Family Room
Utility Room
First Floor - First Floor Landing
Principal Bedroom with En Suite
Second Bedroom with En Suite
Two further Double Bedrooms
Superb Family Bathroom
Grounds - Outside, the property will be complimented by an extensive drive to the front providing ample parking and manoeuvring space and leading to a:
Integral Garage - With electrically operated roller door.
Gardens - The gardens will include a paved patio area providing an ideal space for outdoor entertaining leading on to a good sized area of lawn which are laid to lawn allowing a purchaser to landscape according to ones own individual tastes and preferences.
Room Measurements - •RECEPTION HALL
•LOUNGE 17' 10" x 13' 6" (5.44m x 4.11m)
•KITCHEN/DINING ROOM 30' 6" x 9' 1" (9.3m x 2.77m)
•UTILITY ROOM
•ENTERTAINING AREA 12' 5" x 10' 7" (3.78m x 3.23m)
•BEDROOM ONE 16' 3" x 12' 5" (4.95m x 3.78m)
•ENSUITE
•BEDROOM TWO 15' 1" x 10' 7" (4.6m x 3.23m)
•ENSUITE
•BEDROOM THREE 10' 7" x 8' 10" (3.23m x 2.69m)
•BEDROOM FOUR 9' 1" x 7' 11" (2.77m x 2.41m)
•GARAGE 14' 7" x 8' 10" (4.44m x 2.69m)
All measurements approximate* Taken from The Tanat Design
Reservation Process - A non-refundable deposit of £1000 (to be held by Mark Evans Consultant will be required on agreement of an offer to reserve the property, at which point the Vendors solicitors will be instructed to issue the contract documentation. An exchange of contracts will need to take place within 6 weeks of the issue of a draft contract with a Completion date to be confirmed dependant upon the stage at which the build has reached. However, should the Purchasers not proceed to an exchange of contracts within the required timescale, the deposit will be retained by Mark Evans Consultant to cover abortive costs.
Services - We understand that the property has the benefit of mains water and electricity.
Tenure - The property is said to be of freehold tenure and vacant possession will be given on completion of the purchase.
Viewing - For an 'on site' meeting with the Developer, please contact Halls Oswestry office to make the necessary arrangements. We would urge prospective purchasers not to enter the site without prior arrangement.
Local Council And Council Tax - Powys County Council, Neuadd Maldwyn, Severn Street, Welshpool, Powys, SY21 7AS Telephone . Council Tax to be assessed.
Brochures
Breidden View (50871 EA6004).pdfBrochureCouncil TaxA payment made to your local authority in order to pay for local services like schools, libraries, and refuse collection. The amount you pay depends on the value of the property.Read more about council tax in our glossary page.
Band: TBC
Breidden View, Llansantffraid
NEAREST STATIONS
Distances are straight line measurements from the centre of the postcode- Welshpool Station8.3 miles
About the agent
Halls is the number one choice for selling properties ranging from terraced town houses to large country estates. We also deal with letting and the development of residential, agricultural and commercial property. We provide a complete package of professional property services and employ the latest computer technology to reach the widest possible audience.
Industry affiliations




Notes
Staying secure when looking for property
Ensure you're up to date with our latest advice on how to avoid fraud or scams when looking for property online.
Visit our security centre to find out moreDisclaimer - Property reference 32767088. The information displayed about this property comprises a property advertisement. Rightmove.co.uk makes no warranty as to the accuracy or completeness of the advertisement or any linked or associated information, and Rightmove has no control over the content. This property advertisement does not constitute property particulars. The information is provided and maintained by Halls Estate Agents, Oswestry. Please contact the selling agent or developer directly to obtain any information which may be available under the terms of The Energy Performance of Buildings (Certificates and Inspections) (England and Wales) Regulations 2007 or the Home Report if in relation to a residential property in Scotland.
*This is the average speed from the provider with the fastest broadband package available at this postcode. The average speed displayed is based on the download speeds of at least 50% of customers at peak time (8pm to 10pm). Fibre/cable services at the postcode are subject to availability and may differ between properties within a postcode. Speeds can be affected by a range of technical and environmental factors. The speed at the property may be lower than that listed above. You can check the estimated speed and confirm availability to a property prior to purchasing on the broadband provider's website. Providers may increase charges. The information is provided and maintained by Decision Technologies Limited.
**This is indicative only and based on a 2-person household with multiple devices and simultaneous usage. Broadband performance is affected by multiple factors including number of occupants and devices, simultaneous usage, router range etc. For more information speak to your broadband provider.
Map data ©OpenStreetMap contributors.





