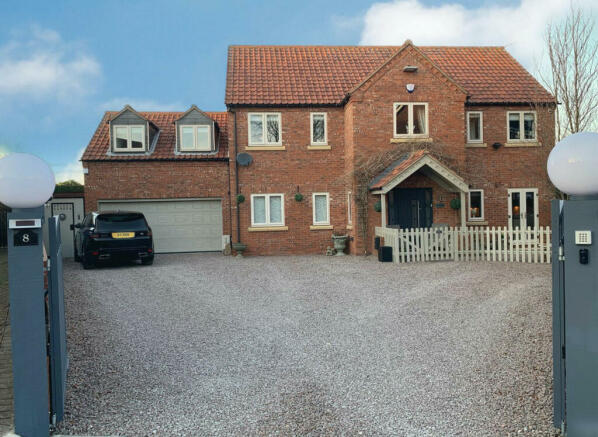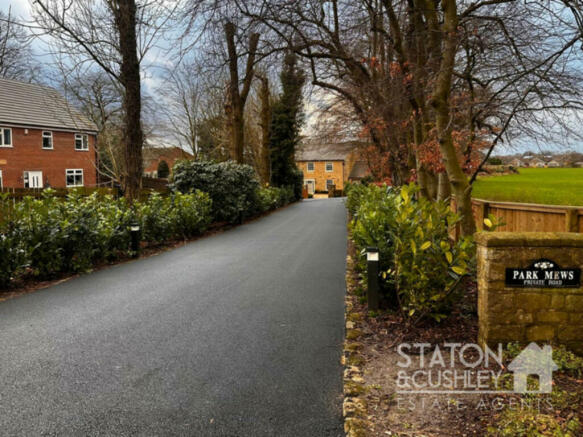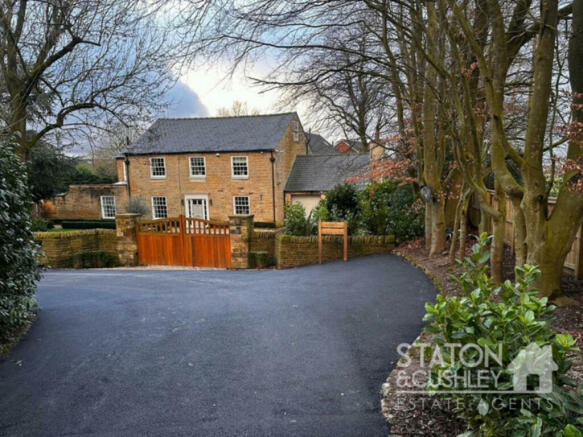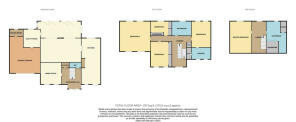Park Mews, Skegby, NG17

- PROPERTY TYPE
Detached
- BEDROOMS
5
- BATHROOMS
3
- SIZE
2,971 sq ft
276 sq m
- TENUREDescribes how you own a property. There are different types of tenure - freehold, leasehold, and commonhold.Read more about tenure in our glossary page.
Freehold
Key features
- - Executive Five Bedroom Home
- - Approx 3,000sq.ft
- - Private Gated Access
- - Three Bathrooms
- - Impressive Open Plan Lounge With Bi-Folds
- - Home Office
- - CCTV
- - Hive Heating System
- - EV Charging Point
- - Double Garage
Description
Entrance Hall
Composite entrance door opening into the entrance hall, windows facing the front and side, Solid Oak flooring, vertical radiator and spotlights. Built-in boot room, double PIR perimeter alarm system.
Lounge
23'7" x 22'8" (7.19m x 6.91m)
Bi-fold doors opening out to the rear garden, windows facing the sides. Solid Oak flooring, two wall mounted mirrors, feature lights, spotlights, vertical radiators and steel skirting boards.
Kitchen/ Diner
13'11" x 22'6" (4.24m x 6.86m)
Windows facing the front and rear, French doors opening out to the front. Fitted wall and base units with draw units, Solid Oak worktops, ceramic sink and drainer with hot tap. Space for fridge/ freezer and range cooker. Integrated dishwasher. Breakfast island with steel legs and Solid Oak worktop. Feature lighting, spotlights and under lighting. Steel plinths and radiator.
Utility Room
8'4" x 8'8" (2.54m x 2.64m)
Window facing the rear and door opening into the garage. Fitted wall and base units, Solid Oak worktops and inset ceramic sink with mixer tap. Integrated washer and dryer. Tiled flooring and vertical radiator.
Home Office
13'0" x 10'8" (3.96m x 3.25m)
Window facing the front, fitted cupboards, Solid Oak flooring, air conditioning and radiator.
WC
Low level WC, wash hand basin, fitted shelving, tiled floor and radiator.
Integral Double Garage
17'5" x 16'9" (5.31m x 5.11m)
Fully plastered and decorated with remote access electric Hormann garage door, ceramic tiled flooring, access into the utility room and boiler room, consumer unit.
Boiler Room
Window facing the rear, boiler, ceramic tiled flooring.
Landing
Window facing the front, Solid Oak flooring, feature lighting, built-in storage cupboard and radiator.
Bedroom 2
13'2" x 16'0" (4.01m x 4.88m)
Windows facing the rear and radiator.
Ensuite
10'3" x 6'3" (3.12m x 1.91m)
Windows facing the rear, shower cubical, vanity unit with top mounted sink and mixer tap, low level WC. Tiled floor, built-in storage cupboard and vertical radiator.
Bedroom 3
17'4" x 20'2" (5.28m x 6.15m)
Duel aspect windows facing the front and rear, LVT flooring, spotlights and radiators.
Bathroom
10'3" x 7'10" (3.12m x 2.39m)
Window facing the rear, walk-in shower cubical, floating draws with top mounted sink and mixer tap, low level WC and vanity unit. Tiled floors, spotlights and heated towel rail.
Bedroom 4
13'1" x 10'9" (3.99m x 3.28m)
Windows facing the front, fitted wardrobes and radiator.
Bedroom 5
13'0" x 8'0" (3.96m x 2.44m)
Window facing the rear, fitted wardrobes and draws and radiator.
Upper Landing
Window facing the rear, seating area and radiator.
Master Bedroom
16'0" x 13'9" (4.88m x 4.19m)
Window facing the rear, spotlights and radiator.
Master Ensuite
13'2" x 12'6" (4.01m x 3.81m)
Window facing the rear, freestanding bath with freestanding mixer tap, vanity units with top mounted sink, low level WC. Fitted wardrobes and built-in storage cupboard, tiled floor, part tiled walls and heated towel rail.
Council TaxA payment made to your local authority in order to pay for local services like schools, libraries, and refuse collection. The amount you pay depends on the value of the property.Read more about council tax in our glossary page.
Band: G
Park Mews, Skegby, NG17
NEAREST STATIONS
Distances are straight line measurements from the centre of the postcode- Sutton Parkway Station1.8 miles
- Mansfield Station2.4 miles
- Kirkby in Ashfield Station2.7 miles
About the agent
Our founder Danielle Rawlinson has been working within the property
industry since 2008 and has successfully helped people with their
property needs in and around Mansfield and surrounding areas.
Finding the perfect person for your property and happily handing over
keys to hundreds of homeowners is what we thrive on.
Founder and managing director Danielle Rawlinson is a locally renowned estate agent. Helping thousands of buyers and sellers over the years to find
Industry affiliations

Notes
Staying secure when looking for property
Ensure you're up to date with our latest advice on how to avoid fraud or scams when looking for property online.
Visit our security centre to find out moreDisclaimer - Property reference RX336436. The information displayed about this property comprises a property advertisement. Rightmove.co.uk makes no warranty as to the accuracy or completeness of the advertisement or any linked or associated information, and Rightmove has no control over the content. This property advertisement does not constitute property particulars. The information is provided and maintained by Staton & Cushley, Mansfield. Please contact the selling agent or developer directly to obtain any information which may be available under the terms of The Energy Performance of Buildings (Certificates and Inspections) (England and Wales) Regulations 2007 or the Home Report if in relation to a residential property in Scotland.
*This is the average speed from the provider with the fastest broadband package available at this postcode. The average speed displayed is based on the download speeds of at least 50% of customers at peak time (8pm to 10pm). Fibre/cable services at the postcode are subject to availability and may differ between properties within a postcode. Speeds can be affected by a range of technical and environmental factors. The speed at the property may be lower than that listed above. You can check the estimated speed and confirm availability to a property prior to purchasing on the broadband provider's website. Providers may increase charges. The information is provided and maintained by Decision Technologies Limited.
**This is indicative only and based on a 2-person household with multiple devices and simultaneous usage. Broadband performance is affected by multiple factors including number of occupants and devices, simultaneous usage, router range etc. For more information speak to your broadband provider.
Map data ©OpenStreetMap contributors.




