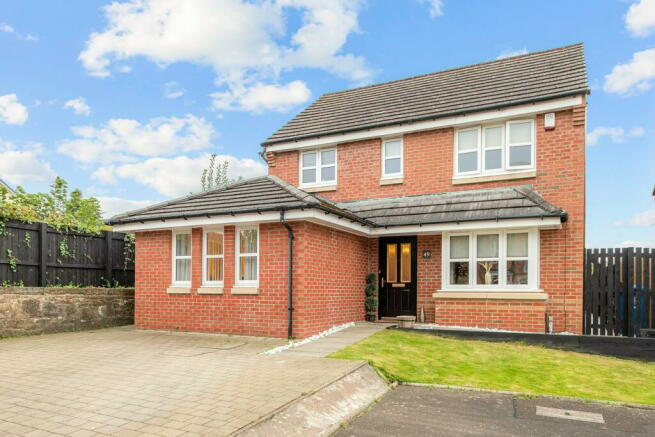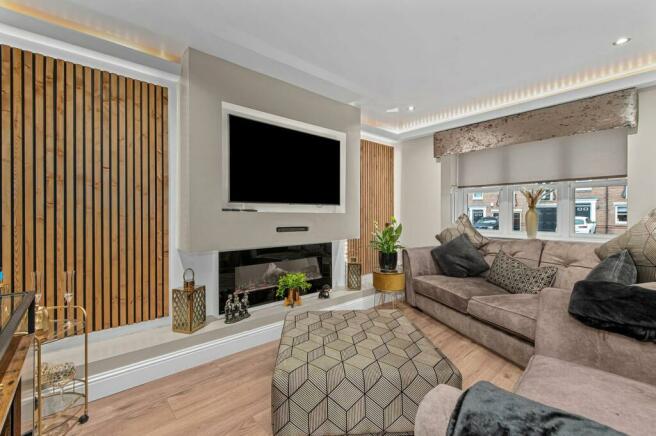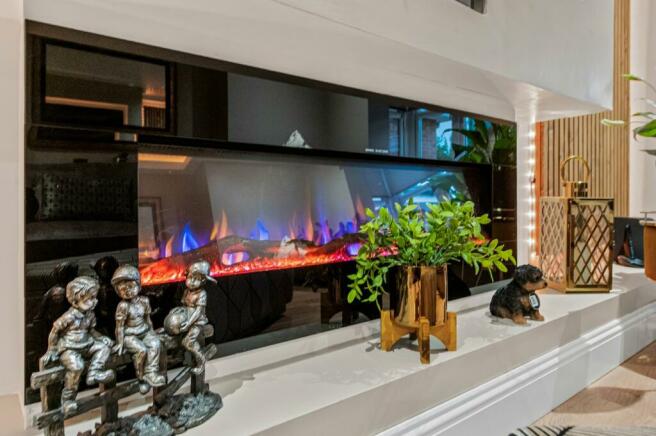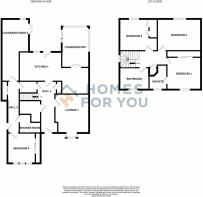
Stevenson Avenue, Polmont, Falkirk, FK2

- PROPERTY TYPE
Detached
- BEDROOMS
4
- BATHROOMS
3
- SIZE
Ask agent
- TENUREDescribes how you own a property. There are different types of tenure - freehold, leasehold, and commonhold.Read more about tenure in our glossary page.
Ask agent
Key features
- Spacious 4-bed detached family house
- Fabulously designed both internally and externally
- Flexible family living space
- Highly sought after area
- Magnificent garden
- Ideally situated for all local amenities, schools and train station
- Gas central heating and double glazing
- Polmont train station on your doorstep
- Exceptional family residence featuring a versatile teenage or granny annex
Description
Homes for You proudly presents 49 Stevenson Avenue, Polmont, This spacious family home is ideally located in a quiet cul-de-sac, providing easy access to Polmont Train Station for commuting to Glasgow and Edinburgh. It's situated in a sought-after area with excellent amenities including a Tesco store, schools, sports facilities, and access to the Union Canal. Nearby Falkirk offers attractions like Helix Park, the Kelpies, Callendar House, and the Falkirk Wheel.
Perfectly suited as a comfortable home, this property features a generously sized conservatory, adding to its charm within the highly desirable residential area of Polmont.
Upon entering this delightful home, you're greeted by a warm and inviting hallway adorned with tasteful decor. Moving forward, you'll step into the front lounge, which has recently undergone a complete renovation, featuring contemporary finishes. The bright bay window at the front immediately captures your attention. In this room, you can't help but notice the intricate design details that have been thoughtfully incorporated, such as the elegant cove lighting, which sets the perfect ambiance for your evenings. Additionally, the interior media wall adds a modern touch to the space.
The entire ground floor is graced with stunning wooden flooring, providing a cohesive and polished finish to this area.
The charming neutral-toned kitchen is positioned at the rear of the house and comes fully equipped with all the essentials and more. You'll find plenty of cabinets for storage, along with a top-of-the-line range cooker that adds a touch of sophistication to the space.
A sleek and tidy breakfast bar offers a convenient spot for quick meals on the go. Plus, from here, you can easily access the rear garden, providing a seamless connection to outdoor living.
The kitchen leads seamlessly to the second snug lounge. This cozy space features a stunning wood-burning stove, creating a warm and inviting ambiance. Furthermore, it offers direct access to the conservatory, where there is ample space to accommodate a large dining table. This layout makes it a dream house for hosting dinner parties and gatherings.
The annex has been thoughtfully designed to serve a variety of purposes, making it a versatile addition to the property. It can be used as a home office, studio, or even a space for teenagers or grandparents. The annex includes a hall, a comfortable lounge, a compact galley kitchen, a modern three-piece wet room, and a double bedroom complete with fitted wardrobes for added convenience.
Ascending the U-shaped winding staircase to the first floor, you'll continue to be captivated by the impeccable finish of this exceptional home. Here, you'll discover two spacious double bedrooms and a luxurious premier suite. The premier suite boasts a full wall of fitted wardrobes for ample storage and an ensuite shower room, providing the perfect retreat to unwind and relax after a long day.
Completing the first floor, you'll find the generously sized family bathroom. It features a pristine white suite and tastefully partially tiled walls. Equipped with a shower over the bath, this space is fresh and tidy, making it the perfect spot to unwind and enjoy a leisurely soak in the bath.
Stepping outside, the essence of luxury living extends to the outdoor space. You'll find a fully enclosed suntrap garden that offers both privacy and security, thanks to the surrounding timber fencing. This area is perfectly positioned to capture the sun's warmth, and it features a decked patio where you can bask in the sun throughout the day. Additionally, there's an AstroTurf grass lawn, ideal for children's play.
The stunning porcelain tiles used in this outdoor area enhance its overall visual appeal, giving it a truly amazing finish. To the front of the property, you'll find an immaculate driveway with ample parking space for two cars.
This remarkable home offers a multitude of features and will cater to a variety of buyers. Don't miss the opportunity to be the first to view it. Act now to ensure you don't miss out on this exceptional property.!!!!
Brochures
Home ReportCouncil TaxA payment made to your local authority in order to pay for local services like schools, libraries, and refuse collection. The amount you pay depends on the value of the property.Read more about council tax in our glossary page.
Band: F
Stevenson Avenue, Polmont, Falkirk, FK2
NEAREST STATIONS
Distances are straight line measurements from the centre of the postcode- Polmont Station0.2 miles
- Falkirk Grahamston Station2.8 miles
- Falkirk High Station2.9 miles
About the agent
Our offices at Homes for You are based in ideal locations. Larbert is just opposite the train stations and Stirling is in the town centre. Our highly experienced and motivated teams are dedicated to servicing your needs whether your intention is to buy, sell or let your property.
Industry affiliations

Notes
Staying secure when looking for property
Ensure you're up to date with our latest advice on how to avoid fraud or scams when looking for property online.
Visit our security centre to find out moreDisclaimer - Property reference 26662164. The information displayed about this property comprises a property advertisement. Rightmove.co.uk makes no warranty as to the accuracy or completeness of the advertisement or any linked or associated information, and Rightmove has no control over the content. This property advertisement does not constitute property particulars. The information is provided and maintained by Homes For You, Larbert. Please contact the selling agent or developer directly to obtain any information which may be available under the terms of The Energy Performance of Buildings (Certificates and Inspections) (England and Wales) Regulations 2007 or the Home Report if in relation to a residential property in Scotland.
*This is the average speed from the provider with the fastest broadband package available at this postcode. The average speed displayed is based on the download speeds of at least 50% of customers at peak time (8pm to 10pm). Fibre/cable services at the postcode are subject to availability and may differ between properties within a postcode. Speeds can be affected by a range of technical and environmental factors. The speed at the property may be lower than that listed above. You can check the estimated speed and confirm availability to a property prior to purchasing on the broadband provider's website. Providers may increase charges. The information is provided and maintained by Decision Technologies Limited.
**This is indicative only and based on a 2-person household with multiple devices and simultaneous usage. Broadband performance is affected by multiple factors including number of occupants and devices, simultaneous usage, router range etc. For more information speak to your broadband provider.
Map data ©OpenStreetMap contributors.





