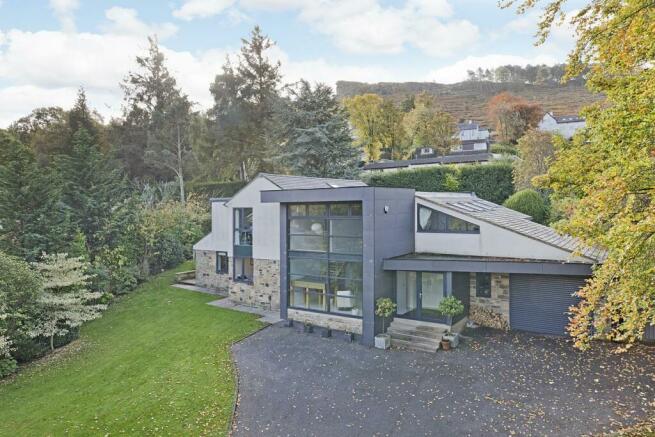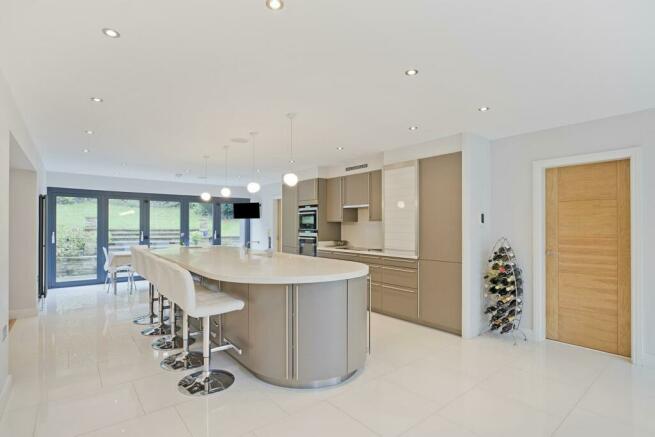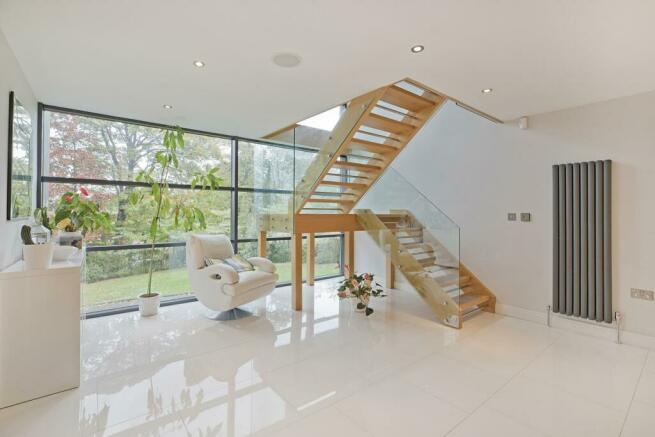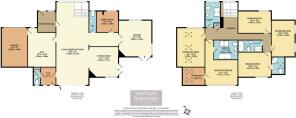
Ben Rhydding Road, ILKLEY

- PROPERTY TYPE
Detached
- BEDROOMS
5
- BATHROOMS
4
- SIZE
3,389 sq ft
315 sq m
- TENUREDescribes how you own a property. There are different types of tenure - freehold, leasehold, and commonhold.Read more about tenure in our glossary page.
Freehold
Key features
- Five Double Bedroom Property
- Contemporary Styling Throughout
- Truly Flexible Family Living Open Plan Living
- South Facing Private Garden
- Walking Distance To Train Station And Grammar School
- Two Bedrooms With En-Suites And Two Further Bathrooms
- Stunning Architectural Design
- Driveway with Parking For Several Cars
- Stunning Long Distance Views
- Council Tax Band G
Description
This is a stunning family home and every detail has been carefully considered to create a wonderful, spacious and characterful property. Electric gates open to a sweeping driveway where one can immediately appreciate the architectural styling of this home in particular the striking glazed facade. One enters a bright and spacious reception hallway which in turn leads into the feature living dining kitchen, wow!! What a wonderful space, this is perhaps the perfect entertaining space, your eyes are drawn to the expanse of glazing to the front elevation and stylish open tread wood and glass staircase, the natural light reflects on the high gloss floor tiles. Pride of place is given to a large grey high gloss centre island with Corian surface incorporating an inset sink and breakfast bar. Further matching wall and base units with a full complement of high-end appliances complete the kitchen area. There is ample room for a large family dining table and one can imagine many happy times here entertaining friends and family. Bi-fold doors open to the south facing rear garden and truly give you a wonderful outside/inside feeling. The charming sitting area is delightful where natural light floods in through large picture windows to the rear elevation, with a door giving access to the charming outdoor seating area. A separate utility gives access to the rear garden and a cloakroom. An open plan hallway gives access to a further cloakroom, home office and double timber and glass doors open into a triple aspect lounge with French doors opening to the external seating area. A further room creates a serious home gym which in turn gives access to the integral garage with ample room for most of the family’s paraphernalia.
Return stairs lead to the first floor where one enters a stunning, generous master bedroom suite - a true haven of peace and calm comprising a charming bedroom area, again enjoying delightful views up to the iconic Cow and Calf Rocks, a separate dressing area and a contemporary en-suite with stand-alone bath and separate walk-in shower. Light floods in through the large picture windows to the front elevation, affording long distance, Wharfe Valley views. The landing giving access to four further double bedrooms, all with stunning views. The second bedroom benefits from an en-suite and there are two further contemporary house bathrooms. There is external access to the large, garage and a driveway affords parking for several cars. The property is elevated and sits well back from the road with areas of lawn and mature planting to the front aspect.
To the rear the South facing garden is extremely private and benefits from tall hedging, laid mainly to lawn with some charming specimen trees. A charming, covered seating area is ideal for those cooler summer evenings.
This stunning home gives you the comfortable feeling of walking into a most stylish, unique family home.
This superb, family home is delightful and early viewing is highly recommended. With GAS-FIRED CENTRAL HEATING, UNDERFLOOR HEATING IN THE KITCHEN DINNING AREA, DOUBLE GLAZING THROUGHOUT and INTEGRATED CEILING MOUNTED SOUND SYSTEM with approximate room sizes, the accommodation comprises as follows:
Ground Floor -
Reception Hallway - Stone steps leads to a contemporary, glazed reception hallway with high gloss ceramic flooring, an ideal spot to welcome friends and family alike.
Living Dining Kitchen - 11.63m x 4.57m (38'1" x 14'11") - One enters the true-heart of this family home - a most spacious, open plan living area fitted with a taupe matt kitchen incorporating a large centre island with a breakfast bar having a contrasting Corian worksurface with inset steel sink and chrome mixer tap plus boiling water tap. Integrated appliances include a black ceramic induction-hob with stainless-steel extractor over, wall mounted Siemens single oven and Siemens combined oven/microwave. Dishwasher and separate large fridge and freezer. There is ample space for a dining table in-front of sliding bi-fold glass doors opening onto a south facing patio. Continuation of the ceramic flooring, benefiting from underfloor heating. Ones’ eyes are drawn to the open tread timber and glass return staircase which is framed by the wall of glazing to the front elevation allowing the natural light to flood in and affording Wharfe Valley views.
Sitting Room - 4.24m x 4.11m (13'10" x 13'5") - A charming open plan sitting room with solid oak timber flooring creates further flexibility to this living space having floor to ceiling glazing to the rear elevation and French doors opening to the outdoor seating area.
Study/Home Office - 3.02m x 2.98m (9'10" x 9'9") - A useful study/home office with window overlooking the front garden with Wharfe Valley views. A useful space to get away from it all and get some work done. Wooden flooring, downlighting and radiator.
Cloakroom - Cloakroom with modern style W.C with concealed cistern and ceramic vanity washbasin with chrome monobloc tap. Tiling to the walls and flooring. Window with obscure glazing to the front elevation.
Utility - Utility room fitted with wall and base units with space for a washing machine and drier. Window and door to the rear, south facing elevation. Continuation of the Tiled flooring and downlighting.
Second Cloakroom - A second stylish, cloakroom with modern style W.C with concealed cistern and ceramic vanity washbasin with chrome monobloc tap. Tiling to the walls and flooring. Window with obscure glazing to the rear elevation.
Lounge - 4.88m x 4.62m (16'0" x 15'1") - Glazed timber French doors open to a good-sized sitting room. Triple aspect with windows to the front and side elevations allowing natural light to flood in and French doors to the outside seating area. Solid oak flooring and built-in T.V. This is a lovely room in which to relax and cosy up in the winter.
Private Gym - 4.83m x 3.86m (15'10" x 12'7") - From the kitchen a door opens into a private gym with solid oak flooring, downlighting, inset ceiling speakers and TV point. This is a really useful and spacious home gym now many of us are working out at home.
Integral Garage - 5.48m x 3.66m (17'11" x 12'0") - This is a truly spacious, single garage with power roller door to the front elevation. A large loft area with drop down ladder houses the boiler and affords useful storage . There is ample space for a large car as well as all the usual family paraphernalia.
First Floor -
Landing - An open tread timber and glass return staircase leads to the first-floor landing, flooded with natural light from the glazed front aspect.
Master Bedroom - 4.57m x 3.51m (14'11" x 11'6") - One enters a truly spacious master bedroom, an absolute haven of peace and calm affording ample room for a super-king size bed. Large windows overlook Ilkley moor with stunning, uninterrupted views to the Cow and Calf rocks. Solid oak floor flooring and radiator. Downlighting and inset ceiling speakers.
En-Suite Bathroom - 3.40m x 2.95m (11'1" x 9'8") - Fitted with a large, free standing deep fill bath with central mounted mixer tap and hand shower. Twin vanity basins basin with mixer taps and a low-level w/c. with concealed cistern, large walk -in shower with glazed screen, tiling to the walls and flooring. Downlighting and ceiling speakers, wall mounted integrated T.V.
Walk -In Dressing Room - 3.18m x 2.57m (10'5" x 8'5") - Spacious walk-in dressing area with ample hanging and storage space. Solid oak flooring and Velux roof-lights affording ample natural light.
Bedroom Two - 4.67m x 3.48m (15'3" x 11'5") - A great-sized, double bedroom. Windows to the rear elevation afford stunning, long-distance views to Ilkley moor. Ample space for a double bed and separate study area.
En-Suite Shower Room - A couple of steps lead down to a stylish shower room with quadrant thermostatic shower, basin and low-level w/c. Downlighting, Chrome ladder radiator and Velux window.
Bedroom Three - 5.79m x 3.92m (18'11" x 12'10") - Again, a further great-sized, double room with ample space for a double bed, desk and chill out area. Carpeted flooring. A large window again affords the stunning views across the valley. Three Velux roof lights.
House Bathroom - A contemporary bathroom fitted with a deep fill bath with central mixer tap and having stylish, grey tiling to the splashback. Vanity wash basin with chrome monobloc tap and low-level w/c. Inset roof window. Large, separate walk-through shower with glazed screen and drench shower. Fully tiled to the walls and flooring. Downlighting and chrome radiator.
Bedroom Four - 5.10m x 3.30m (16'8" x 10'9") - A further double bedroom with carpeted flooring and the windows again affording stunning long-distance views to the side elevation. Ample space for a double bed and wardrobe. Downlighting and designer radiator.
Bedroom Five - 4.63m x 3.10m (15'2" x 10'2") - Last but not least, no-one draws the short straw another great sized double room, having carpeted flooring and window to the front elevation affording wonderful views. Downlighting and designer radiator.
House Shower Room - A further contemporary shower room fully tiled to the walls and flooring, walk through drench shower with glazed screen, stylish vanity basin with chrome monobloc tap and low level w.c. downlighting and chrome radiator. Window to the front elevation with obscure glazing.
Outside -
Driveway Parking - The property is set well back and above the road level, where a broad sweeping driveway leads to the single garage and allows parking for several cars.
Gardens - The property benefits from good sized areas of lawned garden to the front and south facing rear with tall hedging and mature planting affording a great degree of privacy. To the south facing rear one benefits from areas of lawn and patio on which to sit and relax or enjoy al-fresco entertaining. A covered external seating area is ideal for relaxing in the afternoon and evening sun.
Brochures
Ben Rhydding Road, ILKLEYBrochureCouncil TaxA payment made to your local authority in order to pay for local services like schools, libraries, and refuse collection. The amount you pay depends on the value of the property.Read more about council tax in our glossary page.
Band: G
Ben Rhydding Road, ILKLEY
NEAREST STATIONS
Distances are straight line measurements from the centre of the postcode- Ben Rhydding Station0.5 miles
- Ilkley Station0.7 miles
- Burley-in-Wharfedale Station2.2 miles
About the agent
Estate agents in Ilkley & surrounding areas
We are an independent, local agent specialising in selling and letting properties in Ilkley and the surrounding areas of Addingham, Ben Rhydding, Burley in Wharfedale and Menston.
Why Harrison Robinson ?Our business is built on honesty, trust and straight talking advice to our clients. We concentrate on doing the basics better. If you fancy a breath of fresh air come and talk to us.
We
Notes
Staying secure when looking for property
Ensure you're up to date with our latest advice on how to avoid fraud or scams when looking for property online.
Visit our security centre to find out moreDisclaimer - Property reference 32768084. The information displayed about this property comprises a property advertisement. Rightmove.co.uk makes no warranty as to the accuracy or completeness of the advertisement or any linked or associated information, and Rightmove has no control over the content. This property advertisement does not constitute property particulars. The information is provided and maintained by Harrison Robinson, Ilkley. Please contact the selling agent or developer directly to obtain any information which may be available under the terms of The Energy Performance of Buildings (Certificates and Inspections) (England and Wales) Regulations 2007 or the Home Report if in relation to a residential property in Scotland.
*This is the average speed from the provider with the fastest broadband package available at this postcode. The average speed displayed is based on the download speeds of at least 50% of customers at peak time (8pm to 10pm). Fibre/cable services at the postcode are subject to availability and may differ between properties within a postcode. Speeds can be affected by a range of technical and environmental factors. The speed at the property may be lower than that listed above. You can check the estimated speed and confirm availability to a property prior to purchasing on the broadband provider's website. Providers may increase charges. The information is provided and maintained by Decision Technologies Limited.
**This is indicative only and based on a 2-person household with multiple devices and simultaneous usage. Broadband performance is affected by multiple factors including number of occupants and devices, simultaneous usage, router range etc. For more information speak to your broadband provider.
Map data ©OpenStreetMap contributors.





