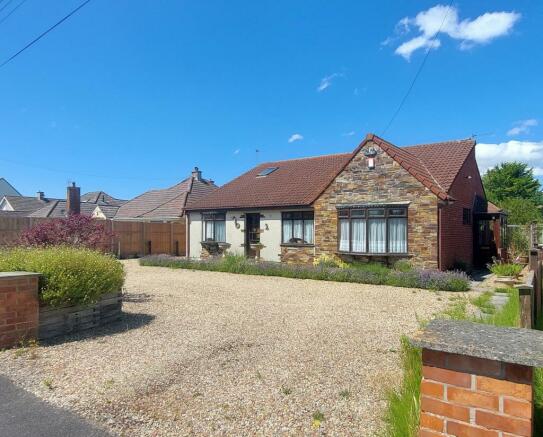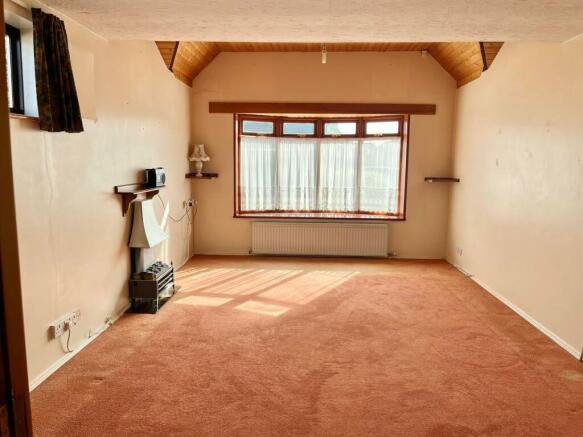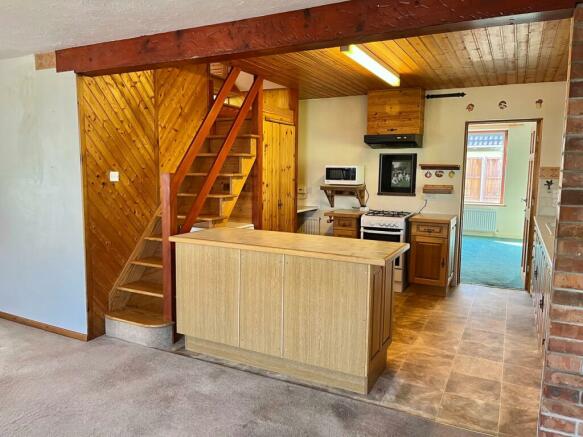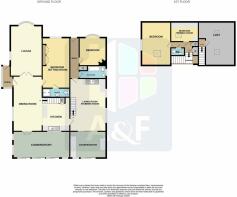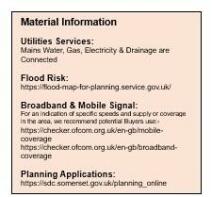
Parsonage Road, Berrow, Burnham-on-Sea, TA8
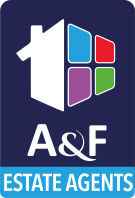
- PROPERTY TYPE
Detached Bungalow
- BEDROOMS
4
- BATHROOMS
2
- SIZE
Ask agent
- TENUREDescribes how you own a property. There are different types of tenure - freehold, leasehold, and commonhold.Read more about tenure in our glossary page.
Freehold
Key features
- 4 Bedrooms, 2 Bathrooms
- Lounge, Loft Room
- Dining Room, Kitchen
- Large Driveway, Garage
- Rear Garden, Ornamental Pond
- Vegetable Area, Greenhouse
- Sheds, Stores
- EPC: D66
- Council Tax Band: C £1,891.92 for 2023/24
Description
A spacious four bedroom, mature and individual, detached bungalow with large rear garden, 2 conservatories, loft room, shed/workshop (contents can be included), garage, greenhouse, large driveway and also potential to create a separate Annexe
Entrance Porch, Lounge, Dining Room, Conservatory, kitchen, Bedroom/Sitting Room, En-Suite Shower Room, Side Hall, Living Room/Hobbies Room, Conservatory, Bedroom, Bathroom, Landing, Bedroom, Bedroom/Sewing Room, Cloakroom, Loft Room, Gravelled Driveway with Large Level of Parking Area, Garage, Rear Garden, Ornamental Pond, Vegetable Garden Area, Greenhouse, Sheds and Stores
Believed to be of cavity wall construction and built of brick with Cornish Slate features and a part-external render with a Canterbury Spa finish. The roof is tiled, felted and insulated. The bungalow has been extended and altered since it was built and it now provides an ideal opportunity for the creation of a separate Annexe, whilst the loft would be converted to provide additional accommodation, subject to any necessary Consents.
Standing in a southerly-facing position in the popular village of Berrow. The property is well located for ease of access to Berrow church, the Burnham & Berrow Championship Golf Course and the renowned Berrow Sands beach. There is also a Co-op supermarket and Post Office Stores at Berrow Triangle. Further comprehensive facilities at Burnham-on-Sea. There is also a host of sporting and recreational clubs in the surrounding area. Access to the M5 Junction 22 at Edithmead. Mainline railway station in Highbridge.
Mains Water, Gas, Electricity & Drainage are connected. Freehold. Vacant Possession on Completion. **NO ONWARD CHAIN**
Sedgemoor District Council, Tax Band: C - £1,891.92 for 2023/24
ACCOMMODATION
Entrance Porch, Lounge, Dining Room, Conservatory, kitchen, Bedroom/Sitting Room, En-Suite Shower Room, Side Hall, Living Room/Hobbies Room, Conservatory, Bedroom, Bathroom, Landing, Bedroom, Bedroom/Sewing Room, Cloakroom, Loft Room, Gravelled Driveway with Large Level of Parking Area, Garage, Rear Garden, Ornamental Pond, Vegetable Garden Area, Greenhouse, Sheds and Stores
This mature and individual bungalow is believed to be of cavity wall construction and built of brick with Cornish Slate features and a part-external render with a Canterbury Spa finish. The roof is tiled, felted and insulated. The bungalow has been extended and altered since it was built and it now provides an ideal opportunity for the creation of a separate Annexe, whilst the loft would be converted to provide additional accommodation, subject to any necessary Consents.
ENTRANCE PORCH
UPVC double-glazed entrance door, double-glazed windows and tiled floor
LOUNGE: 5.75m x 3.64m / 18' 10 x 11' 11
Double-glazed bow window, double-glazed window, radiator and feature panelled ceiling. glazed double doors to:-
DINING ROOM: 6.26m x 3.32m / 20' 6 x 10' 11
Double-glazed door, two double-glazed windows, display shelving and double doors to:-
CONSERVATORY: 6.10m x 3.02m / 20' 0 x 9' 11
Three radiators, three double-glazed windows and three double-glazed sliding patio doors.
KITCHEN: 3.87m x 3.16m / 12' 8 x 10' 4
1 ½ bowl single drainer sink unit with mixer tap. Range of base, wall and drawer units. Gas cooker point and cooker hood. Part-tiled walls, panelled ceiling, fluorescent strip light, radiator, double-glazed window and 'Vaillant' Gas Fired Boiler.
BEDROOM / SITTING ROOM: 5.73m x 3.09m / 18' 10 x 10' 2
Double-glazed window, radiator and two fitted double wardrobes with mirror-fronted doors.
EN-SUITE SHOWER ROOM
Shower cubicle, low-level WC and wash hand basin with cupboard under. Dimplex fan-assisted heater, extractor fan, light with shaver point and part tiled walls.
SIDE HALL
Part-glazed entrance door and built-in cupboard.
LIVING ROOM / HOBBIES ROOM: 6.26m x 4.31m / 20' 6 x 14' 2
Double drainer stainless steel sink unit with mixer tap. Two double-glazed windows, radiator and double-glazed sliding patio door to:-
CONSERVATORY: 4.22m x 3.02m / 13' 10 x 9' 11
Worktops, plumbing for an automatic washing machine and double-glazed sliding patio door.
BEDROOM: 3.09m x 3.08m / 10' 2 x 10' 1
Double-glazed bow window, radiator and feature fireplace.
BATHROOM
Cream suite comprising panelled bath with shower over and screen. Pedestal wash hand basin and low-level WC. Part tiled walls, double-glazed window, 'Dimplex' fan-assisted heater and radiator.
Stairs from the Dining Room to:- LANDING
Two built-in cupboards.
BEDROOM: 4.96m x 3.32m / 16' 3 x 10' 11
Two radiators, double-glazed window, Velux double-glazed window and eaves storage.
BEDROOM / SEWING ROOM: 3.14m x 2.27m / 10' 4 x 7' 5
Radiator, fitted work bench, fitted wall unit and Velux double-glazed window.
CLOAKROOM
Low-level WC and wash hand basin. Velux double-glazed window, part-tiled walls and radiator.
Stairs from the Living Room/Hobbies Room to:- LOFT ROOM: 4.37m x 5.07m / 14' 4 x 16' 8
Two double-glazed Velux windows. 'Alpha' gas-fired boiler. This loft could be converted into a room (subject to any necessary permissions).
OUTSIDE
Large gravelled area to the Front of the property providing parking space for a number of vehicles. Flower beds and borders, gravelled driveway leading to:-
GARAGE: 4.96m x 2.56m
Up-and-over door and concrete base.
REAR GARDEN
The good-sized Rear Garden has a paved patio area, lawn, ornamental pond, vegetable garden area, greenhouse, extensive storage with sheds and stores. The contents of the shed/workshop at the bottom of the rear garden can be included within the sale. Various flower beds, trees and shrubs.
Location
Standing in a southerly-facing position in the popular village of Berrow. The property is well located for ease of access to Berrow church, the Burnham & Berrow Championship Golf Course and the renowned Berrow Sands beach. There is also a Co-op supermarket and Post Office Stores at Berrow Triangle. Further comprehensive facilities at Burnham-on-Sea. There is also a host of sporting and recreational clubs in the surrounding area. Access to the M5 Junction 22 at Edithmead. Mainline railway station in Highbridge.
Brochures
Brochure 1Energy performance certificate - ask agent
Council TaxA payment made to your local authority in order to pay for local services like schools, libraries, and refuse collection. The amount you pay depends on the value of the property.Read more about council tax in our glossary page.
Band: C
Parsonage Road, Berrow, Burnham-on-Sea, TA8
NEAREST STATIONS
Distances are straight line measurements from the centre of the postcode- Highbridge & Burnham Station3.7 miles
About the agent
Why choose A&F?
Selling or letting your home can be very stressful so it's essential you choose an estate agent with whom you can build a strong working
relationship.
A&F have proudly been serving Somerset for over 70 years and our experience, extensive local knowledge and attention to detail enables us to give the best advice, guidance and service possible whether our clients are selling, buying or letting a property.
We take gre
Industry affiliations



Notes
Staying secure when looking for property
Ensure you're up to date with our latest advice on how to avoid fraud or scams when looking for property online.
Visit our security centre to find out moreDisclaimer - Property reference 27023369. The information displayed about this property comprises a property advertisement. Rightmove.co.uk makes no warranty as to the accuracy or completeness of the advertisement or any linked or associated information, and Rightmove has no control over the content. This property advertisement does not constitute property particulars. The information is provided and maintained by A & F, Burnham-On-Sea. Please contact the selling agent or developer directly to obtain any information which may be available under the terms of The Energy Performance of Buildings (Certificates and Inspections) (England and Wales) Regulations 2007 or the Home Report if in relation to a residential property in Scotland.
*This is the average speed from the provider with the fastest broadband package available at this postcode. The average speed displayed is based on the download speeds of at least 50% of customers at peak time (8pm to 10pm). Fibre/cable services at the postcode are subject to availability and may differ between properties within a postcode. Speeds can be affected by a range of technical and environmental factors. The speed at the property may be lower than that listed above. You can check the estimated speed and confirm availability to a property prior to purchasing on the broadband provider's website. Providers may increase charges. The information is provided and maintained by Decision Technologies Limited.
**This is indicative only and based on a 2-person household with multiple devices and simultaneous usage. Broadband performance is affected by multiple factors including number of occupants and devices, simultaneous usage, router range etc. For more information speak to your broadband provider.
Map data ©OpenStreetMap contributors.
