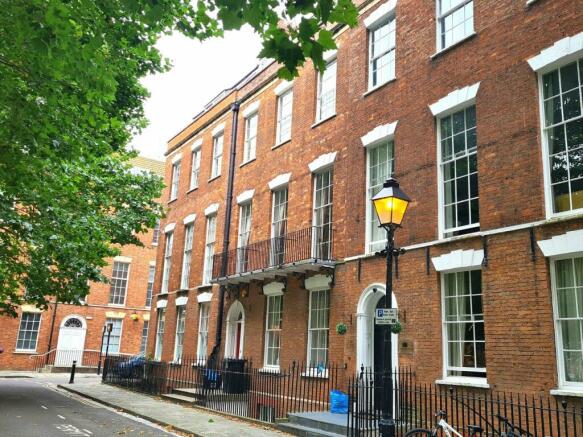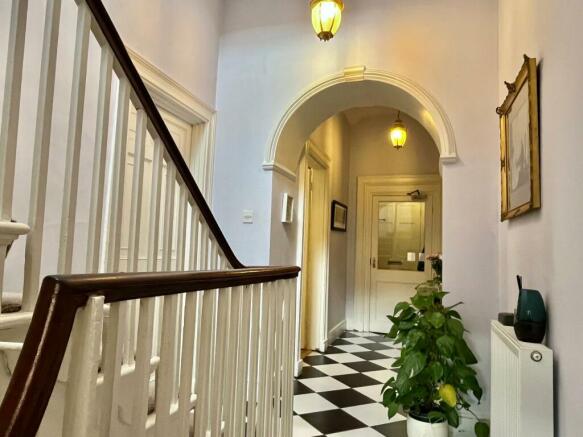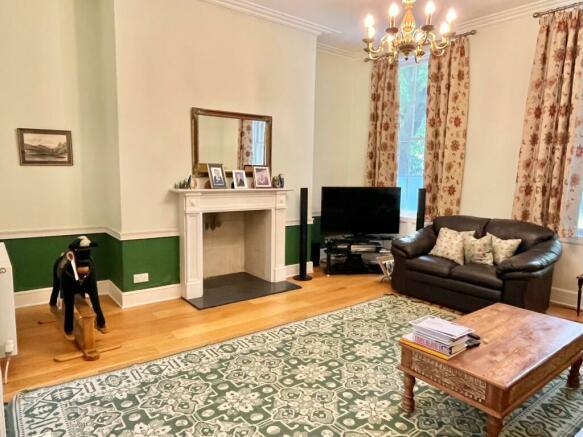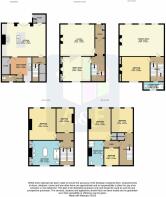
King Square, Bridgwater, TA6
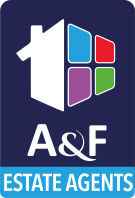
- PROPERTY TYPE
Town House
- BEDROOMS
6
- BATHROOMS
3
- SIZE
Ask agent
- TENUREDescribes how you own a property. There are different types of tenure - freehold, leasehold, and commonhold.Read more about tenure in our glossary page.
Freehold
Key features
- • Entrance Porch, Elegant Reception Hall, Lounge, Dining Room, Wine Cellar, Kitchen, store Room, Utility Room, Cloakroom
- • First Floor Landing, Drawing Room, Bedroom, Shower Room
- • Third Floor Landing 3 Bedrooms and Bathroom, Gas Central Heating
- • Office/Workshop with Wash Room and Cloakroom, steps down to further Cellar/Domestic Offices, Laundry Room and Workshop
- • Decking for Outside Seating Area
Description
A Historic and Character-Filled 6 Bedroom Town House for Sale in a most desirable location. Entrance Porch, Hall, Lounge, Dining Room; Stairs from Hall down to:- Kitchen, Utility Room, Rear Lobby and Cloakroom; Stairs from Hall to First Floor:- Landing, Drawing Room, Bedroom and Shower Room; Stairs from the First Floor Landing to Second Floor Landing:- Landing, 2 Bedrooms and Bathroom; Stairs from the Second Floor Landing to the Third Floor Landing:- Landing, 3 Bedrooms and Bathroom. >Outside: which has a small area to the front with access to storage area beneath the pavement; Rear of the house has an area of decking for seating with rear pedestrian access. >Office/Workshop, Wash Room, Cloakroom, Steps down to:- Cellars/Domestic Offices and further Cellar. Laundry Room/Workshop.
Believed to have been constructed just after the Napoleonic Wars and built mainly of brick and stone and having a tiled and felted roof. The present owner has sympathetically restored the house to most of its former character and style with original features and cornices and it is now presented as an ideal and rare opportunity to purchase a charming and beautifully presented town residence. The property is Grade II* Listed. Tastefully decorated interior incorporating a modern yet classic palette.
Standing in the most picturesque and attractive location of King Square in the historically important Somerset town of Bridgwater. The property is located approximately one hundred and fifty yards away from the High Street which provides comprehensive facilities. The River Parrett is also approximately one hundred and fifty yards distant. Access to the M5 at Junction 23 to the North and Junction 24 to the South. Mainline railway station in Bridgwater.
Mains Electricity, Water, Gas and Drainage are connected
Freehold. Vacant Possession on Completion
Sedgemoor District Council, Tax Band: E - £2,592.44 for 2023/24
THE PROPERTY
Entrance Porch, Reception Hall, Lounge, Dining Room, Wine Cellar, Kitchen, store Room, Utility Room, Cloakroom, First Floor Landing, Drawing Room, Bedroom, Shower Room, Second Floor Landing, 2 Bedrooms and Bathroom, Third Floor Landing 3 Bedrooms and Bathroom, Gas Central Heating, Decking for Outside Seating Area, Office/Workshop with Wash Room and Cloakroom, steps down to further Cellar/Domestic Offices, Laundry Room and Workshop
ENTRANCE PORCH
Panelled entrance door with an arched window over. Fitted cupboard, tiled floor, moulded cornice and ceiling rose
HALL
Glazed door, radiator, moulded cornice and two ceiling roses.
LOUNGE: 5.31m x 4.92m / 17' 5 X 16' 2
Ornamental fireplace, two radiators, dado rail, moulded cornice and ceiling rose. Two fitted cupboards and oak flooring.
DINING ROOM: 4.30m x 3.81m / 14' 1 x 12' 6
Ornamental fireplace, two radiators, dado rail, moulded cornice and ceiling rose. Two fitted cupboards and oak flooring.
Stairs from the Hall down to:- LOBBY
WINE CELLAR
With brick built compartment
OPEN-PLAN ENTERTAINING KITCHEN-DINER: 6.79m x 5.10m / 22' 3 x 16' 9
Comprehensively equipped with quality kitchen units comprising various base, wall and drawer units with solid wood worktops. Large central island unit with 1½ bowl sink with mixer tap together with cupboards and drawers. Fitted electric 4-ring ceramic hob, fitted oven and cooker hood. Integrated dishwasher, two radiators, part tiled walls, wall light points, twenty down-lighter spotlights, double doors to the outside area at the front of the house and giving access to covered storage areas.
STORE ROOM: 2.04m x 1.38m / 6' 8 x 4' 6
Fitted Cupboard
UTILITY ROOM: 3.66m x 3.17m / 12' 0 x 10' 5
Single drainer stainless steel sink unit with a mixer tap. Range of base and wall units with roll-top working surfaces. Part-tiled walls, tiled floor and fluorescent strip light. Walk-in pantry.
REAR LOBBY
Door to the outside rear
CLOAKROOM 1
White suite comprising wash hand basin, low-level WC and tiled floor.
Stairs from the Hall to the First Floor:- LANDING
Radiator and moulded cornice
DRAWING ROOM: 7.00m x 5.00m / 23' 0 x 16' 5
A splendid grand family room in the traditional Georgian elegant style of high ceilings with light and airy proportions and having three full-length sash windows with marvellous balcony and original Grade II* Listed railings spanning the front of the property and enjoying views over King Square. Ornamental marble fireplace with a slate hearth, decorative moulded cornice, two ceiling roses, two chandelier fitments and two radiators.
BEDROOM: 4.79m x 3.93m / 15' 9 x 12' 11
Two built-in cupboards set within the chimney recess, radiators, sash window into the deep moulded cornice and ceiling rose.
SHOWER ROOM
White suite comprising cubicle, vanity unit with inset wash hand basin, low-level WC, extractor fan and radiator.
Stairs from the First Floor Landing to Second Floor Landing:- LANDING
Radiator
BEDROOM: 5.13m x 4.16m / 16' 10 x 13' 8
Two radiators and two sash windows into the deep cornice giving marvellous views of the Square and allowing in plenty of natural sunlight.
BEDROOM: 3.74m x 2.66m / 12' 3 x 8' 9
Radiator and sash window into the deep cornice, again, giving marvellous views of the Square and allowing in plenty of natural sunlight.
BATHROOM: 4.30m x 3.97m / 14' 1 x 13' 0
White suite of Victorian-style Bath, large shower cubicle, vanity unit with inset twin circular wash basins, two built-in cupboards, nine spot lights and radiator.
Stairs from the Second Floor Landing to Third Floor Landing:- LANDING
Radiator and built-in cupboard.
BEDROOM: 4.64m x 3.49m / 15' 3 x 11' 5
Radiator and built-in cupboard
BEDROOM: 3.52m x 3.36m / 11' 7 x 11' 0
Radiator and access to the loft space
BEDROOM: 2.69m x 2.31m / 8' 10 x 7' 7
Radiator and loft access.
BATHROOM: 3.74m x 2.41m / 12' 3 x 7' 11
White suite comprising Panelled bath, shower cubicle, pedestal wash hand basin, low-level WC, radiator and extractor fan.
OUTSIDE
Small area, at basement level, to the front of the property with access to a storage area beneath the pavement. To the rear of the house is an area of decking for outside seating purposes. Rear pedestrian access. Resident Parking Permit Scheme for upto 3 visitors permits; £60 for the first vehicle and £100 thereafter.
OFFICE / WORKSHOP: 8.35m x 3.87m / 27' 5 x 12' 8
Fluorescent strip lighting, shelving, built-in cupboard and skylight.
WASH ROOM
Wash hand basin
CLOAKROOM 2
Low-level WC
Steps down to:- CELLARS / DOMESTIC OFFICES
‘Vaillant’ gas fired boiler and hot water tank fitted with an electric immersion heater.
LAUNDRY ROOM / WORKSHOP: 3.83m x 3.74m / 12' 7 x 12' 3
Belfast sink with hot and cold taps and water heater under. Fluorescent strip lighting, various open cellars and coal stores.
Council TaxA payment made to your local authority in order to pay for local services like schools, libraries, and refuse collection. The amount you pay depends on the value of the property.Read more about council tax in our glossary page.
Band: E
King Square, Bridgwater, TA6
NEAREST STATIONS
Distances are straight line measurements from the centre of the postcode- Bridgwater Station0.5 miles
About the agent
Why choose A&F?
Selling or letting your home can be very stressful so it's essential you choose an estate agent with whom you can build a strong working
relationship.
A&F have proudly been serving Somerset for over 70 years and our experience, extensive local knowledge and attention to detail enables us to give the best advice, guidance and service possible whether our clients are selling, buying or letting a property.
We take gre
Industry affiliations



Notes
Staying secure when looking for property
Ensure you're up to date with our latest advice on how to avoid fraud or scams when looking for property online.
Visit our security centre to find out moreDisclaimer - Property reference 27030110. The information displayed about this property comprises a property advertisement. Rightmove.co.uk makes no warranty as to the accuracy or completeness of the advertisement or any linked or associated information, and Rightmove has no control over the content. This property advertisement does not constitute property particulars. The information is provided and maintained by A & F, Burnham-On-Sea. Please contact the selling agent or developer directly to obtain any information which may be available under the terms of The Energy Performance of Buildings (Certificates and Inspections) (England and Wales) Regulations 2007 or the Home Report if in relation to a residential property in Scotland.
*This is the average speed from the provider with the fastest broadband package available at this postcode. The average speed displayed is based on the download speeds of at least 50% of customers at peak time (8pm to 10pm). Fibre/cable services at the postcode are subject to availability and may differ between properties within a postcode. Speeds can be affected by a range of technical and environmental factors. The speed at the property may be lower than that listed above. You can check the estimated speed and confirm availability to a property prior to purchasing on the broadband provider's website. Providers may increase charges. The information is provided and maintained by Decision Technologies Limited.
**This is indicative only and based on a 2-person household with multiple devices and simultaneous usage. Broadband performance is affected by multiple factors including number of occupants and devices, simultaneous usage, router range etc. For more information speak to your broadband provider.
Map data ©OpenStreetMap contributors.
