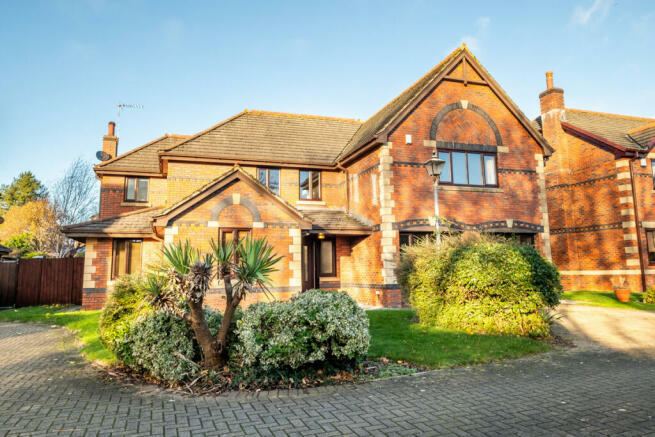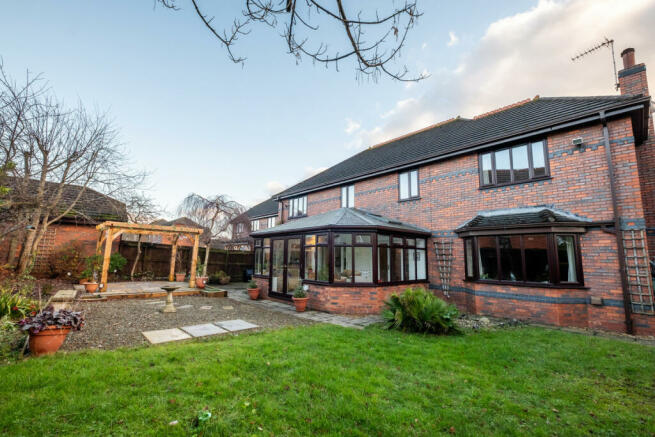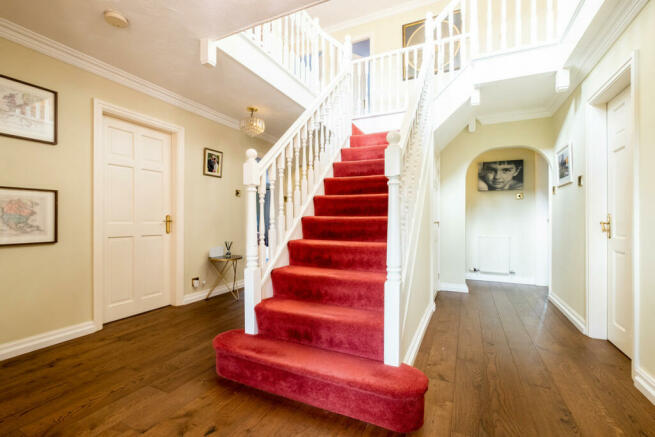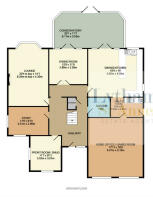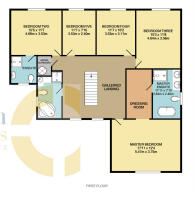Ash Grove, Wrea Green, PR4

- PROPERTY TYPE
Detached
- BEDROOMS
5
- BATHROOMS
3
- SIZE
Ask agent
- TENUREDescribes how you own a property. There are different types of tenure - freehold, leasehold, and commonhold.Read more about tenure in our glossary page.
Freehold
Key features
- DETACHED FIVE BEDROOM HOME
- SEMI RURAL VILLAGE LOCATION
- PRIVATE CUL-DE-SAC
- HOME OFFICE / GAMES ROOM
- PRIVATE GARDEN
- FOUR RECEPTION ROOMS
- FREEHOLD
- CLOSE TO KIRKHAM GRAMMAR PRIVATE SCHOOL
- FIVE MINUTES FROM THE M55 MOTORWAY
Description
Situated in the heart of Wrea Green, a semi rural village just five minutes from the M55 motorway, an ideal location for commuters. Equally, a popular choice for families with a highly rated primary school within the village, with Kirkham Grammar School also within five minutes of the home. The village itself offers picturesque walks along the Green and duck pond, as well as neighbouring woodland and countryside. A further selection of local amenities are found a short drive away in neighbouring towns such as Kirkham and Lytham. Fantastic leisure facilities are also within arms reach with the award winning Ribby Hall Holiday Park just a few minutes away.
The property briefly consists of;
Ground floor - entrance hallway, snug, study, lounge, dining room, kitchen diner, utility room, home office/games room, WC.
First floor - gallery landing, master bedroom with dressing room and ensuite, bedroom two with ensuite, three further bedrooms, family bathroom.
Entrance Hallway
Composite Solidar exterior door with frosted, glazed insert and attached window. Centrally positioned spindled staircase with built-in storage cupboard. Coving, oak flooring and two radiators. Doors leading to the following rooms:
Ground Floor WC
Two piece white suite, comprising: pedestal wash hand basin with chrome mixer tap; and WC with push button flush. Tiled flooring, part tiled walls and radiator.
Lounge
Walk-in double glazed bay window to the rear. Stovax multi-fuel fire and granite skirting. TV aerial point, cornice and two radiators.
Snug
Double glazed windows to the front and side. Coving and radiator.
Study
Double glazed windows to the front and side. Built in book case, coving and radiator.
Dining Room
Double opening doors from the hallway. Cornice, ceiling rose and radiator. French doors to:
Conservatory
Double-sized conservatory with lightweight, warm, solid roof. UPVC double glazed windows and French doors to the rear. Wall lights, two Velux windows, tiled flooring and radiator.
Dining Kitchen
French doors to the rear leading to the conservatory and further double glazed windows to the rear and side, affording plenty of natural light. Range of fitted wall and base units incorporating oak work surfaces and inset stainless steel 1 ½ bowl sink and drainer with mixer tap. Fitted suspended illuminated cooker hood and integrated dishwasher. Space for a range cooker and American style fridge freezer. Tiled splashbacks and flooring, insert LED spot lighting and radiator.
Utility Room
UPVC double glazed exterior door to the side. Range of fitted wall and base units incorporating laminate work surface and inset single bowl sink and drainer with chrome taps. Space and plumbing for washing machine and tumble dryer. Tiled splash backs and flooring, wall mounted gas central heating boiler and radiator.
Office / Games Room
This large, versatile room would suit many different uses. Two UPVC double glazed windows to the front with further window to the side. Oak floor, coving, spot lighting and radiators.
First Floor Galleried Landing
Aforementioned spindled staircase from the ground floor. Two double glazed windows to the front. Door to airing cupboard housing Torrent Eco Thermal store water cylinder. Loft access hatch with pull down ladder, leading to a part boarded attic with lighting. Ceiling light and two radiators. Doors leading to the following rooms:
Master Bedroom
Double glazed window to the front. Coving, oak flooring and radiator. Opening to:
Dressing Room
Built-in floor to ceiling wardrobes. Spot lighting, oak flooring and radiator.
Master En-Suite
Double glazed obscure window to the side. Four piece white suite, comprising: freestanding bath with wall mounted mixer tap and shower attachment; walk-in shower area with water resistant mosaic tiled floor, wall mounted mixer controls, shower attachment and rain shower; Alan Parker vanity unit with inset twin ceramic wash hand basins with mixer taps; and WC with push button flush. Matching high gloss cappuccino marble effect wall and floor tiles, LED lighting, shaving point, extractor fan and chrome ladder style towel radiator.
Bedroom Two
Double glazed window to the rear. Coving and radiator. Door to:
En-Suite Shower Room
Double glazed window to the front. Three piece suite in white comprising: step-in shower enclosure with pivoting door, wall mounted mixer controls, riser rail and shower attachment; pedestal wash hand basin and chrome mixer tap; and low level WC. Part tiled walls and laminate floor, shaving point, extractor fan and radiator.
Bedroom Three
Double glazed window to the rear. Made to measure built-in wardrobes by Hammonds with matching drawers, shelves and knee-hole work station. Coving and radiator.
Bedroom Four
Double glazed window to the rear. Coving and radiator.
Bedroom Five
Double glazed window to the rear. Coving and radiator.
Family Bathroom
Double glazed obscure window to the side. Four piece white suite comprising: luxury corner bath set in tiled surround with antique gold mixer tap and shower attachment; step-in shower enclosure with bi-folding door, wall mounted mixer controls, riser rail and shower attachment; corner ceramic wash hand basin with antique gold mixer tap set onto laminate top; and low level WC. Fully tiled walls and floor, spot lighting, extractor fan, fitted mirror light with integral shaving point and radiator.
External
To the front, the property is approached via private road to a block paved driveway with off road parking for two cars. Further open lawned front garden area and paved access paths with timber security gates to both sides of the property. Security light and water tap. To the rear, the garden is fenced and mostly laid to lawn with well stocked borders, hosting a variety of plants, trees and shrubs. New Indian stone patio area framed by wooden pergola. Further expanse of Iand paths, stone chipped areas and a large storage area.
Additional Information
Tenure - Freehold
Council Tax Band - G
Disclaimer
You may download or store this material for your own personal use and research. You may NOT republish, retransmit, redistribute or otherwise make the material available to any party or make the same available on any website, online service or bulletin board of your own or of any other party or make the same available in hard copy or in any other media without the website owner`s express prior written consent. The website owner's copyright must remain on all reproductions of material taken from this website. Please note we have not tested any apparatus, fixtures, fittings, or services. Interested parties must undertake their own investigation into the working order of these items. All measurements are approximate and photographs provided for guidance only.
Energy performance certificate - ask agent
Council TaxA payment made to your local authority in order to pay for local services like schools, libraries, and refuse collection. The amount you pay depends on the value of the property.Read more about council tax in our glossary page.
Ask agent
Ash Grove, Wrea Green, PR4
NEAREST STATIONS
Distances are straight line measurements from the centre of the postcode- Kirkham & Wesham Station1.4 miles
- Moss Side Station1.5 miles
- Lytham Station3.3 miles
About the agent
TO VIEW PROPERTIES, CLICK ON BELOW LINK
CLICK HERE
When you appoint an Estate Agent to sell your home you expect them to work hard and to work smart, as the process of buying or selling your property can be stressful. So at Lytham Estates we provide the highest level of service and professionalism that draws on many years of successful experience selling property as a premier Estate Agents in Lytham, St. Annes and The Fylde Coast.
Not only do we understand the local m
Industry affiliations



Notes
Staying secure when looking for property
Ensure you're up to date with our latest advice on how to avoid fraud or scams when looking for property online.
Visit our security centre to find out moreDisclaimer - Property reference RX335488. The information displayed about this property comprises a property advertisement. Rightmove.co.uk makes no warranty as to the accuracy or completeness of the advertisement or any linked or associated information, and Rightmove has no control over the content. This property advertisement does not constitute property particulars. The information is provided and maintained by Lytham Estate Agents, Lytham. Please contact the selling agent or developer directly to obtain any information which may be available under the terms of The Energy Performance of Buildings (Certificates and Inspections) (England and Wales) Regulations 2007 or the Home Report if in relation to a residential property in Scotland.
*This is the average speed from the provider with the fastest broadband package available at this postcode. The average speed displayed is based on the download speeds of at least 50% of customers at peak time (8pm to 10pm). Fibre/cable services at the postcode are subject to availability and may differ between properties within a postcode. Speeds can be affected by a range of technical and environmental factors. The speed at the property may be lower than that listed above. You can check the estimated speed and confirm availability to a property prior to purchasing on the broadband provider's website. Providers may increase charges. The information is provided and maintained by Decision Technologies Limited.
**This is indicative only and based on a 2-person household with multiple devices and simultaneous usage. Broadband performance is affected by multiple factors including number of occupants and devices, simultaneous usage, router range etc. For more information speak to your broadband provider.
Map data ©OpenStreetMap contributors.
