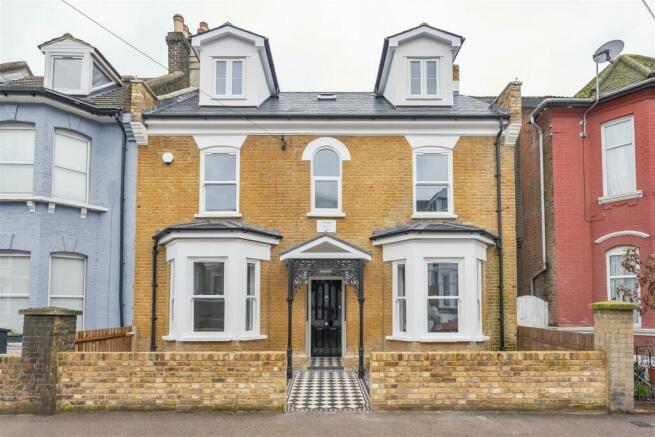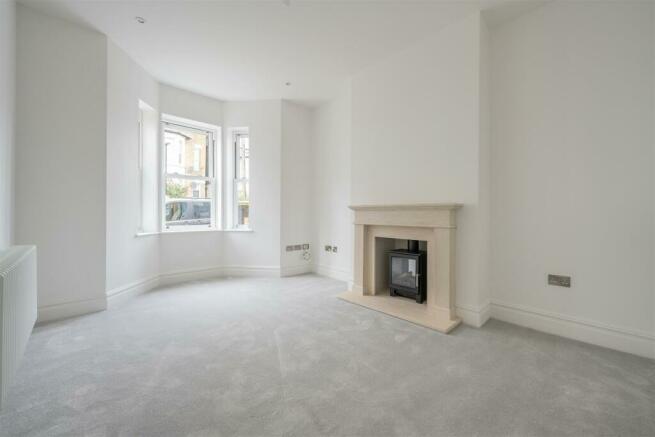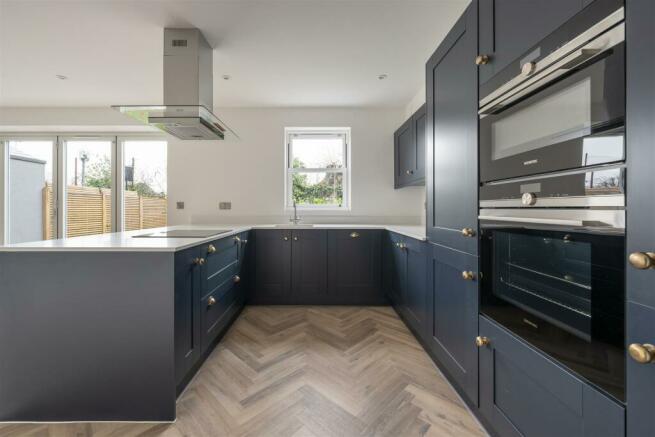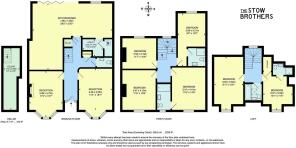
Margery Park Road, Forest Gate

- PROPERTY TYPE
House
- BEDROOMS
6
- BATHROOMS
4
- SIZE
2,226 sq ft
207 sq m
- TENUREDescribes how you own a property. There are different types of tenure - freehold, leasehold, and commonhold.Read more about tenure in our glossary page.
Freehold
Key features
- Double Fronted Freehold House
- Expertly Refurbished
- Open Plan Kitchen Diner with Nicholas Antony Kitchen
- Beautiful Herringbone Flooring To The Ground Floor
- Log Burner
- Two Receptions
- Four Bathrooms Plus Downstairs WC
- Cellar
- Utility Room
- Moments from West Ham Park
Description
Expertly extended to the rear as well as into the loft space, it's hard to overstate the sheer scale of this impressive property, with more than enough space for the most extensive of families.
IF YOU LIVED HERE…
You'll have well over 2000 square feet of living space to stretch out in, behind an immaculate brick frontage. Your entrance hall runs between your twin, bay windowed reception rooms, herringbone hardwood giving way to soft smoke grey carpet on either side. Both spaces are finished in soft white and a superb first stop for guests. A smart cloak room, handy utility space and steps to your cellar complete the ground floor, before we come to the main event.
Your wraparound, 480 square foot kitchen/diner is the undoubted star attraction here, with more of that covetable herringbone hardwood flowing underfoot and an oversized bank of bi-folding patio doors letting natural light flow throughout. Your luxury Nicolas Antony kitchen is artfully zoned behind a large chef's island, and handsomely appointed with a generous suite of royal blue cabinets, brass fittings, marbled worktops and a full suite of integrated appliances, including double oven and induction hob with extractor.
Upstairs your sleeping arrangements are just as luxurious, with four generous double bedrooms ranging from 110 to 160 square feet. Two feature sleek en suite bathrooms with floor to hip metro tiling. Design & decor is every bit as pristine up here, with smoke grey carpet, chrome fittings and immaculate white walls all continuing the five star aesthetic. Upstairs and you have two more double bedrooms, one with yet another en suite, plus a skylit family bathroom off the hallway.
You're exceptionally well connected here, with Forest Gate station just fifteen minutes on foot or five by bike. From here the speedy Elizabeth line with get you directly to Liverpool Street in thirteen minutes, for a door-to-door City commute of less than half an hour. Heading to the West End? Tottenham Court Road is just eight minutes further. You're well placed for nature too, with the seventy seven acre West Ham Park just a few footsteps away at the end of your road, home to playgrounds, cricket pitches and tennis courts.
WHAT ELSE?
- Parents will be pleased to find thirty one 'Outstanding' or 'Good' primary/secondary schools, all less than twenty minutes' walk. The 'Outstanding' Earlham Primary is just ten minutes around the corner.
- Don't forget your garden. Out here a broad expanse of pristine patio descends to a lush length of lawn, flanked by bespoke timber fencing and ending in a row of thriving planters.
- Weekend shopaholics rejoice. The grand, broad promenades and epic retail therapy of Westfield Stratford are just a half hour's stroll from your new front door.
Reception 1 - 3.48 x 4.75 (11'5" x 15'7") -
Reception 2 - 3.46 x 5.05 (11'4" x 16'6") -
Utility - 2.13 x 1.77 (6'11" x 5'9") -
Kitchen/Diner - 7.96 x 7.05 (26'1" x 23'1") -
Cellar - 1.7 x 6.4 (5'6" x 20'11") -
Bedroom 1 - 3.47 x 4.1 (11'4" x 13'5") -
Bedroom 2 - 3.47 x 4.41 (11'4" x 14'5") -
Bedroom 3 - 3.52 x 3.19 (11'6" x 10'5" ) -
Bedroom 4 - 2.86 x 5.51 (9'4" x 18'0") -
Bedroom 5 - 3.03 x 5.52 (9'11" x 18'1") -
Bedroom 6 - 3.07 x 3.49 (10'0" x 11'5") -
A WORD FROM THE EXPERT...
"When I decided to move to Forest Gate a few years ago, I was drawn by the great housing stock, the green spaces of Wanstead Flats and the friendly, up-and-coming vibe of independent boutiques, eateries, and bars.
I’ve spent many a happy weekend walking on the flats and in Wanstead Park. Often, I’ll finish up with an all-trimmings roast at The Holly Tree or meet friends for a drink at Burgess & Hall Wines (Roz and Paul there really know their grapes!). Or perhaps a fantastic curry from The Wanstead Kitchen. After living here for a while, you really start to feel happy and settled. I love the arty, independent feel of Forest Gate, and I get the impression I’m not the only one — it’s something all the locals nurture and support."
JOSEPH EARNSHAW
E7 BRANCH MANAGER
Brochures
Margery Park Road, Forest GateBrochureCouncil TaxA payment made to your local authority in order to pay for local services like schools, libraries, and refuse collection. The amount you pay depends on the value of the property.Read more about council tax in our glossary page.
Band: D
Margery Park Road, Forest Gate
NEAREST STATIONS
Distances are straight line measurements from the centre of the postcode- Forest Gate Station0.5 miles
- Maryland Station0.7 miles
- Wanstead Park Station0.7 miles
About the agent
In 2014, Andrew and Kenny Goad launched The Stow Brothers, an estate agency with a fresh, straightforward approach to the property market. The brothers' vision captured the zeitgeist - from a single shop in Walthamstow, they have now expanded to a team of 70 local specialists, alongside branches in Hackney, Wanstead, Highams Park and South Woodford
Industry affiliations


Notes
Staying secure when looking for property
Ensure you're up to date with our latest advice on how to avoid fraud or scams when looking for property online.
Visit our security centre to find out moreDisclaimer - Property reference 32769069. The information displayed about this property comprises a property advertisement. Rightmove.co.uk makes no warranty as to the accuracy or completeness of the advertisement or any linked or associated information, and Rightmove has no control over the content. This property advertisement does not constitute property particulars. The information is provided and maintained by The Stow Brothers, Wanstead & Leytonstone. Please contact the selling agent or developer directly to obtain any information which may be available under the terms of The Energy Performance of Buildings (Certificates and Inspections) (England and Wales) Regulations 2007 or the Home Report if in relation to a residential property in Scotland.
*This is the average speed from the provider with the fastest broadband package available at this postcode. The average speed displayed is based on the download speeds of at least 50% of customers at peak time (8pm to 10pm). Fibre/cable services at the postcode are subject to availability and may differ between properties within a postcode. Speeds can be affected by a range of technical and environmental factors. The speed at the property may be lower than that listed above. You can check the estimated speed and confirm availability to a property prior to purchasing on the broadband provider's website. Providers may increase charges. The information is provided and maintained by Decision Technologies Limited.
**This is indicative only and based on a 2-person household with multiple devices and simultaneous usage. Broadband performance is affected by multiple factors including number of occupants and devices, simultaneous usage, router range etc. For more information speak to your broadband provider.
Map data ©OpenStreetMap contributors.





