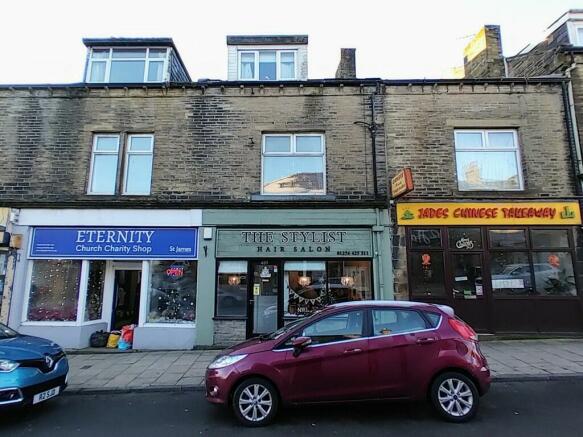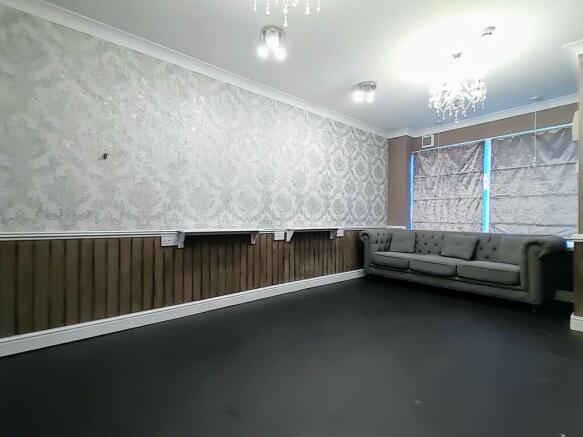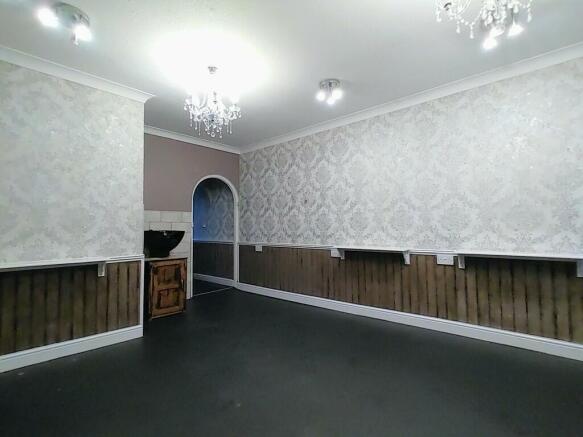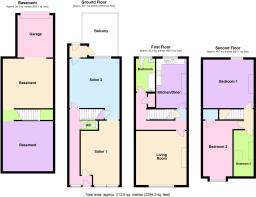Thornton Road, Thornton
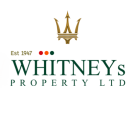
- PROPERTY TYPE
Terraced
- BEDROOMS
3
- BATHROOMS
2
- SIZE
Ask agent
- TENUREDescribes how you own a property. There are different types of tenure - freehold, leasehold, and commonhold.Read more about tenure in our glossary page.
Freehold
Key features
- COMMERCIAL PROPERTY
- MODERN AUCTION SALE
- SUBJECT TO RESERVATION FEE
- THREE BEDROOM FLAT ABOVE
- OUTSIDE SPACE TO REAR
- MAIN ROAD POSITION
- BUSTLING VILLAGE HIGH STREET
- WELL PRESENTED THROUGHOUT
- WELL MAINTAINED
- A HUGE OPPORTUNITY
Description
Briefly comprising of: Ground floor - shared hallway with the apartment and retail space, two large rooms both with their own independent access, WC, rear porch and access to a balcony area above the rear garage along with steps down to the road at the rear. The two retail areas could easily be split and rented as separate units to increase the turnover (subject to any required planning consents or approvals). From the shared hallway, a staircase leads to the apartment that is set across two floors. The first floor comprises of a Lounge, Dining Kitchen, spacious Landing area and Bathroom. To the second floor are two large Bedrooms and a smaller third Bedroom that is currently used as a laundry room. To the rear of the property is a cobbled road giving access to an attached single garage that opens to a large basement room, currently rented out separately for storage. There is easy, unrestricted parking in front of the property and on nearby side-streets.
This versatile property has had several different configurations over the years and offers the new owner a variety of options for use! Early viewing is advised.
This property is for sale by the online Modern Method of Auction which is not to be confused with traditional auction. The Modern Method of Auction allows the purchaser 28 days to achieve exchange of contracts from the date the buyer's solicitor is in receipt of the draft contracts and a further 28 days thereafter to complete. Allowing the additional time to exchange on the property means interested parties can proceed with traditional residential finance. Upon close of a successful auction or if the vendor accepts an offer during the auction, the buyer will be required to put down a non-refundable Reservation Fee of 3% to a minimum of £5,000.00 + VAT (£1,000.00) = (£6,000.00) which secures the sale and takes the property off the market. Fees paid to the Auctioneer are in addition to the price agreed. Further clarification on this must be sought from your legal representative. The buyer will be required to sign an Acknowledgement of Reservation form to confirm acceptance of terms prior to solicitors being instructed. Copies of the Reservation form and all terms and conditions can be found in the Buyer Information Pack which can be downloaded for free from the auction section of our website or requested from our Auction Department. Please note this property is subject to a reserve price which is generally no more than 10% in excess of the Starting Bid, both the Starting Bid and reserve price can be subject to change. T&C'S apply to the online Modern Method of Auction, which is operated and powered by Advanced Property Auction.
SHARED HALLWAY The front entrance door leads into a shared hallway giving access to the retail space, a WC and stairs leading to the apartment.
FRONT RETAIL SPACE 19' 1" x 11' 6" (5.82m x 3.51m) Washbasin, window to the front elevation and an opening to:
REAR RETAIL SPACE 14' 7" x 14' 7" (4.44m x 4.44m) Two washbasins, window to the rear and a door to a rear porch. There is a further door from this room leading back to the hallway, making it ideal for letting this room separately.
REAR PORCH A small porch with a door leading to a staircase down to the rear of the property and a further door leading to a decked patio seating area on top of the garage.
BALCONY A private decked seating area with fenced boundary, providing useful outdoor space.
WC A WC with washbasin for use by the salon staff and customers.
APARTMENT (FIRST & SECOND FLOORS)
HALLWAY A spacious internal hallway with doors off to the kitchen, lounge, bathroom, and stairs to the second floor.
KITCHEN 14' 7" x 9' 9" (4.44m x 2.97m) A good sized fitted kitchen with ample space for dining. Fitted with a range of modern base and wall units, laminated work surfaces and splashback tiling. Integrated electric oven, halogen hob, extractor and a freestanding washing machine is also included in the sale. Central heating boiler and a radiator.
LOUNGE 16' 0" x 15' 2" (4.88m x 4.62m) A large reception room with modern decor, two radiators and a window to the front elevation.
BATHROOM 9' 2" x 4' 8" (2.79m x 1.42m) A modern white bathroom suite comprising of a WC, washbasin set in a vanity unit and a panelled bath with an electric shower over. Part wall tiling, central heating radiator and a window to the rear.
SECOND FLOOR
BEDROOM ONE 15' 1" x 14' 7" (4.6m x 4.44m) Window to the rear and a central heating radiator.
BEDROOM TWO 19' 5" x 11' 5" narrowing to 9' 1" (5.92m x 3.48m) Dormer window to the front elevation, walk-in storage cupboard and a central heating radiator.
BEDROOM THREE 15' 5" x 5' 6" (4.7m x 1.68m) Velux window and a central heating radiator.
BASEMENT & GARAGE To the rear of the property is a single attached garage with 'up and over' door that leads to a basement store room approx. 14' square. The garage and basement room are currently rented separately as storage space.
FURTHER INFORMATION The flat is currently rented at £550 per month and is council tax band A
The ground floor retail space (both rooms) were recently rented to a hairdresser at £600 per month, but the space is now vacant.
The garage and basement room is currently rented at £135 per calendar month.
Commercial EPC rating D - Certificate number 5947-1163-1788-2077-4671
FREEHOLD
If you require any further information please contact Whitney's on
Brochures
5 Page Portrait -...- COUNCIL TAXA payment made to your local authority in order to pay for local services like schools, libraries, and refuse collection. The amount you pay depends on the value of the property.Read more about council Tax in our glossary page.
- Band: A
- PARKINGDetails of how and where vehicles can be parked, and any associated costs.Read more about parking in our glossary page.
- Garage
- GARDENA property has access to an outdoor space, which could be private or shared.
- Yes
- ACCESSIBILITYHow a property has been adapted to meet the needs of vulnerable or disabled individuals.Read more about accessibility in our glossary page.
- Ask agent
Energy performance certificate - ask agent
Thornton Road, Thornton
NEAREST STATIONS
Distances are straight line measurements from the centre of the postcode- Frizinghall Station4.0 miles
- Bingley Station4.1 miles
- Bradford Forster Square Station4.1 miles
About the agent
Bradford's Premier Estate and Lettings Agency.
At Whitney's, our company aims are to give you the very best service available, whether you're buying, selling, or both. We believe we offer a great package making the whole process easier. Our professional, dedicated team are waiting to help.
The business was started by Frank Whitney, a local businessman from Wibsey in 1947. Although not in the same family, the practice has remained in private family ownership ever since.
We pr
Industry affiliations



Notes
Staying secure when looking for property
Ensure you're up to date with our latest advice on how to avoid fraud or scams when looking for property online.
Visit our security centre to find out moreDisclaimer - Property reference 101845009767. The information displayed about this property comprises a property advertisement. Rightmove.co.uk makes no warranty as to the accuracy or completeness of the advertisement or any linked or associated information, and Rightmove has no control over the content. This property advertisement does not constitute property particulars. The information is provided and maintained by Whitney's, Clayton. Please contact the selling agent or developer directly to obtain any information which may be available under the terms of The Energy Performance of Buildings (Certificates and Inspections) (England and Wales) Regulations 2007 or the Home Report if in relation to a residential property in Scotland.
Auction Fees: The purchase of this property may include associated fees not listed here, as it is to be sold via auction. To find out more about the fees associated with this property please call Whitney's, Clayton on 01274 003573.
*Guide Price: An indication of a seller's minimum expectation at auction and given as a “Guide Price” or a range of “Guide Prices”. This is not necessarily the figure a property will sell for and is subject to change prior to the auction.
Reserve Price: Each auction property will be subject to a “Reserve Price” below which the property cannot be sold at auction. Normally the “Reserve Price” will be set within the range of “Guide Prices” or no more than 10% above a single “Guide Price.”
*This is the average speed from the provider with the fastest broadband package available at this postcode. The average speed displayed is based on the download speeds of at least 50% of customers at peak time (8pm to 10pm). Fibre/cable services at the postcode are subject to availability and may differ between properties within a postcode. Speeds can be affected by a range of technical and environmental factors. The speed at the property may be lower than that listed above. You can check the estimated speed and confirm availability to a property prior to purchasing on the broadband provider's website. Providers may increase charges. The information is provided and maintained by Decision Technologies Limited. **This is indicative only and based on a 2-person household with multiple devices and simultaneous usage. Broadband performance is affected by multiple factors including number of occupants and devices, simultaneous usage, router range etc. For more information speak to your broadband provider.
Map data ©OpenStreetMap contributors.
