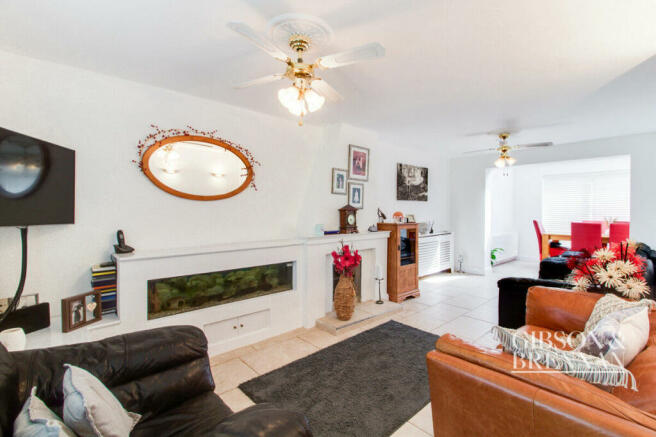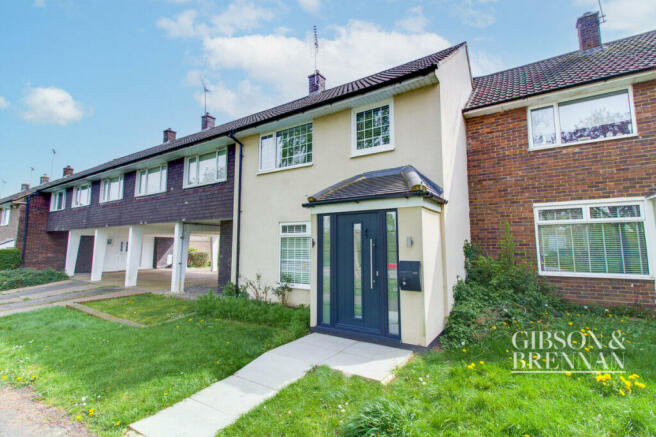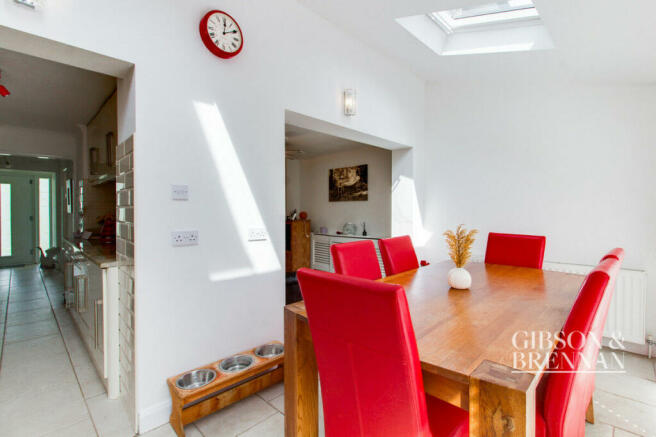
Staneway, Basildon, SS16

- PROPERTY TYPE
Terraced
- BEDROOMS
2
- BATHROOMS
1
- SIZE
8,800 sq ft
818 sq m
- TENUREDescribes how you own a property. There are different types of tenure - freehold, leasehold, and commonhold.Read more about tenure in our glossary page.
Freehold
Key features
- Terrace House
- Three Stories
- Perfect Family Home
- Loft Room
- Close To Laindon Station
- Stones Throw To Local Parks And Amenities
- Open Plan Kitchen Diner
- Study Room
Description
Welcome to Staneway, this delightful three story terrace house offers a perfect blend of comfort and classic charm. This well appointed home boasts two spacious bedrooms, providing ample space for a growing family or those in need of a home office. The top floor features a versatile loft room, bathed in natural light.
The heart of the home is the stylish open plan kitchen diner, perfect for entertaining friends and family. Modern appliances and tasteful finishes create a welcoming atmosphere for culinary adventures and shared meals.
Ideal for remote work or quiet study sessions, the dedicated study room offers a comfortable and focused space. Just a stone's throw away from Laindon Station, commuting is a breeze. Enjoy the convenience of being well connected to major transport links while benefiting from the tranquillity of a residential neighbourhood.
Embrace an active lifestyle with local parks within easy reach, providing opportunities for leisurely strolls or outdoor activities. Nearby amenities ensure that daily necessities and entertainment options are always at your fingertips.
Don't miss the chance to make this house your home. Schedule a viewing today and envision a life of comfort and convenience in this Basildon gem.
Entrance Hall
15'10" x 5'8" (4.85m x 1.75m)
Double glazed composite door to hallway, double glazed window to front, tiled floor, radiator, smooth ceiling, coved cornicing, stairs to first floor landing and door to lounge.
Lounge
20'11" x 10'11" (6.39m x 3.35m)
Double glazed window to front, tiled floor, smooth ceiling, feature fire place, fitted wall lights.
Kitchen
9'7" x 9'4" (2.93m x 2.86m)
Fitted with a range of wall mounted and base level units, granite work surfaces, butler sink, range cooker, space for washing machine and American style fridge freezer, tiled splash back, tiled floor, smooth ceiling, coved cornicing, under stairs cupboard.
Dining Room
15'10" x 7'0" (4.83m x 2.15m)
Double glazed bifolding doors to rear, two double glazed velux windows above, radiator, tiled floor, smooth ceiling, fitted wall lights.
First Floor Landing
9'1" x 5'8" (2.78m x 1.75m)
Smooth ceiling, coved cornicing, airing cupboard, doors to bedrooms and bathroom.
Bedroom One
11'1" x 10'2" (3.39m x 3.10m)
Fitted wardrobes, double glazed window to rear, radiator, fan light, laminate flooring.
Bedroom Two
9'6" x 8'4" (2.91m x 2.55m)
Double glazed window to front, laminate flooring, radiator.
Bathroom
6'8" x 5'4" (2.05m x 1.65m)
Three piece suite comprising of a low level WC, wash hand basin incorporating vanity unit and mixer tap, panelled bath and shower over, shower screen, double glazed obscured window to rear, tiled walls and floor, chrome heated towel rail.
Study
8'4" x 5'10" (2.54m x 1.78m)
Double glazed window to front, radiator, stairs to loft room.
Loft Room
13'7" x 9'11" (4.15m x 3.03m)
Double glazed velux to rear, laminate flooring, smooth ceiling.
Front Garden
Mainly laid to lawn with patio to entrance door.
Rear Garden
Fully paved, porcelain patio with brick shed to rear, side gate access, outside tap.
Disclaimer
Gibson and Brennan are the seller's agent for this property. Your conveyancer is legally responsible for ensuring any purchase agreement fully protects your position. We make detailed enquiries of the seller to ensure the information provided is as accurate as possible. Please inform us if you become aware of any information being inaccurate.
Energy performance certificate - ask agent
Council TaxA payment made to your local authority in order to pay for local services like schools, libraries, and refuse collection. The amount you pay depends on the value of the property.Read more about council tax in our glossary page.
Band: B
Staneway, Basildon, SS16
NEAREST STATIONS
Distances are straight line measurements from the centre of the postcode- Laindon Station0.7 miles
- Basildon Station0.8 miles
- Pitsea Station2.9 miles
About the agent
Gibson & Brennan are the agent of choice if you're searching for a personal and professional service that delivers great results. The company is headed up by Jake Gibson and Mickey Brennan, and with over thirty years of estate agency experience between them, you can be sure to rely on their expertise, efficiency, and professionalism.
Notes
Staying secure when looking for property
Ensure you're up to date with our latest advice on how to avoid fraud or scams when looking for property online.
Visit our security centre to find out moreDisclaimer - Property reference RX337944. The information displayed about this property comprises a property advertisement. Rightmove.co.uk makes no warranty as to the accuracy or completeness of the advertisement or any linked or associated information, and Rightmove has no control over the content. This property advertisement does not constitute property particulars. The information is provided and maintained by Gibson & Brennan, Basildon. Please contact the selling agent or developer directly to obtain any information which may be available under the terms of The Energy Performance of Buildings (Certificates and Inspections) (England and Wales) Regulations 2007 or the Home Report if in relation to a residential property in Scotland.
*This is the average speed from the provider with the fastest broadband package available at this postcode. The average speed displayed is based on the download speeds of at least 50% of customers at peak time (8pm to 10pm). Fibre/cable services at the postcode are subject to availability and may differ between properties within a postcode. Speeds can be affected by a range of technical and environmental factors. The speed at the property may be lower than that listed above. You can check the estimated speed and confirm availability to a property prior to purchasing on the broadband provider's website. Providers may increase charges. The information is provided and maintained by Decision Technologies Limited.
**This is indicative only and based on a 2-person household with multiple devices and simultaneous usage. Broadband performance is affected by multiple factors including number of occupants and devices, simultaneous usage, router range etc. For more information speak to your broadband provider.
Map data ©OpenStreetMap contributors.





