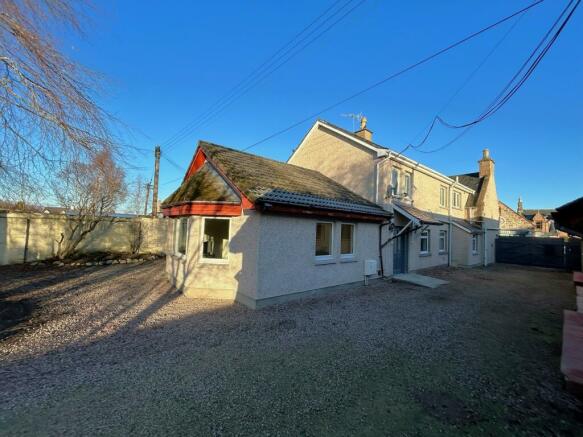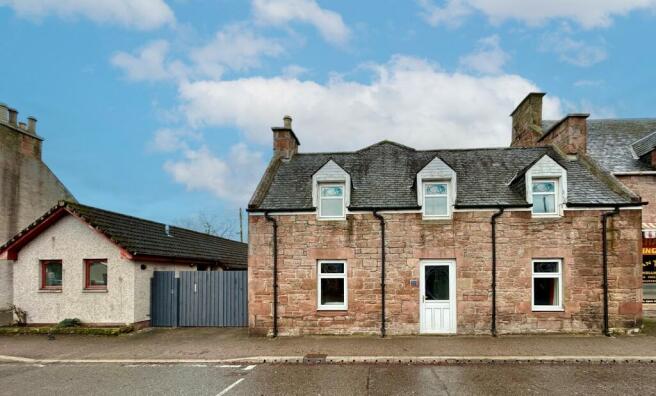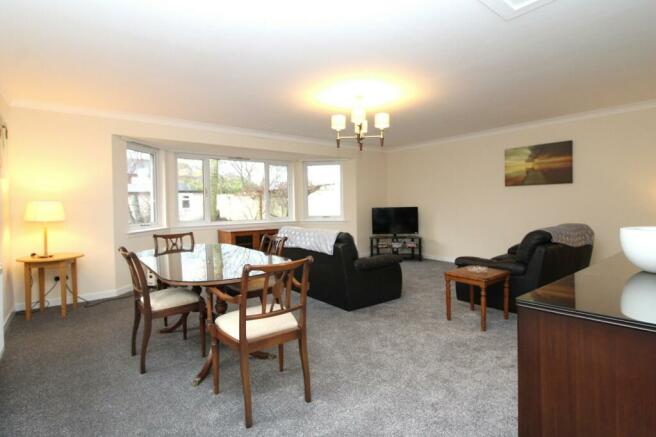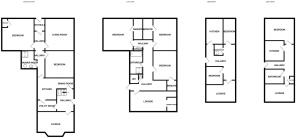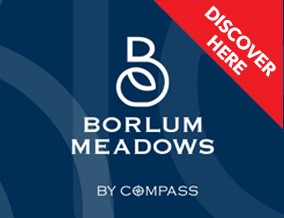
Vulcan Cottage, Great North Road, Muir Of Ord. IV6 7TP

- PROPERTY TYPE
Cottage
- BEDROOMS
5
- BATHROOMS
6
- SIZE
Ask agent
- TENUREDescribes how you own a property. There are different types of tenure - freehold, leasehold, and commonhold.Read more about tenure in our glossary page.
Freehold
Key features
- REDUCED FIXED PRICE, £15k BELOW HR VALUATION!
- 2 lounges, kitchen/diner, utility room, shower room, study/bedroom6
- 5/6 bedrooms, 3 ensuites, WC and bathroom
- Large private grounds, garage, workshop, gravel driveway
- 2 separate self-contained one and two bed annexes
- EPC Band D
Description
Separate from the property there are 2 self-contained one and a two bedroom annexes. Both come with a lounge, kitchen and shower room and benefit from their own entrances and are accessed from the side garden. This makes it a perfect income generating addition to the property, or alternatively, this would be ideal for anyone with older relatives or young adults who would benefit from separate living accommodation. To the back of the property is a level garden, mostly laid to gravel, with a selection of mature trees and shrubs. There is a large driveway and at the bottom of the garden is a workshop and a garage. Overall, the size of this property, coupled with the additional annexes would be ideal for the discerning buyer looking for a quality family home with the option of generating its own income.
Location: Vulcan Cottage is located in the heart of the popular village of Muir of Ord. Local amenities include a Co op store, The Muir Hub & cafe, Bad girl Bakery & cafe, butchers, Post Office, bank, library, hairdressers, petrol station, churches, hotel, doctors and pharmacy. Primary schooling is available in the village at Tarradale primary school, with secondary pupils attending Dingwall Academy, for which transport is provided. For golfing enthusiasts, Muir of Ord golf club is on the outskirts of the village. Good public transport links to and from Muir of Ord are provided by regular rail and bus services to Inverness, Dingwall and stations beyond. Dingwall is approximately 6 miles away and offers a good selection of local shops, 24 hour supermarket, banks, Post Office, hotels, leisure centre and restaurants. The city of Inverness is 13 miles distant and provides an extensive choice of shopping, leisure and recreational activities associated with city living. Inverness city enjoys excellent communications by road, rail and is served by an international airport.
Services: Mains gas, electricity, water and drainage. Telephone & Broadband.
Extras:
Cottage - All fitted floor coverings, fixtures and fittings, including all light fittings. Curtains, curtain poles and window blinds. Integrated gas hob, electric oven, extractor, fridge/freezer. Fridge. 3 CCTV cameras. Garage and workshop. All furniture can be included in the sale.
Annex 1 (The Anvil) - All fitted floor coverings, fixtures and fittings, including all light fittings. Curtains, curtain poles and window blinds. Electric cooker and fridge.
Annex 2 - (The Forge) - All fitted floor coverings, fixtures and fittings, including all light fittings. Curtains, curtain poles and window blinds. Integrated electric hob and oven. Fridge.
Council Tax:
Cottage - Band F
Annex 1 & 2 - Band A
Tenure: Freehold
Entry: By mutual agreement.
Viewing: To arrange a viewing of this property please contact Emma on or .
Lounge
6.13m x 6.29m (20' 1" x 20' 8")
Snug
4.46m x 4.05m (14' 8" x 13' 3")
Dining Area
2.83m x 1.97m (9' 3" x 6' 6")
Kitchen
4.36m x 3.24m (14' 4" x 10' 8")
Utility Room
4.67m x 2.76m (15' 4" x 9' 1")
Bedroom 4 (downstairs)
4.05m x 4.41m (13' 3" x 14' 6")
Bedroom 6/office (downstairs)
3.20m x 4.07m (10' 6" x 13' 4")
Shower Room (downstairs)
1.96m x 2.46m (6' 5" x 8' 1")
Bedroom 1
3.42m x 3.80m (11' 3" x 12' 6")
Bedroom 1 En Suite
1.31m x 2.68m (4' 4" x 8' 10")
Bedroom 2
3.23m x 4.53m (10' 7" x 14' 10")
Bedroom 2 En Suite
1.27m x 2.70m (4' 2" x 8' 10")
Bedroom 3
2.90m x 5.34m (9' 6" x 17' 6")
Bedroom 3 En Suite
1.69m x 1.09m (5' 7" x 3' 7")
Bedroom 5/ Playroom
3.65m x 6.23m (12' 0" x 20' 5")
Bathroom
2.78m x 2.02m (9' 1" x 6' 8")
WC (upstairs)
1.86m x 0.98m (6' 1" x 3' 3")
Annex 1 - Lounge
3.77m x 2.94m (12' 4" x 9' 8")
Annex 1 - Kitchen
2.80m x 2.78m (9' 2" x 9' 1")
Annex 1 - Bedroom
2.81m x 3.78m (9' 3" x 12' 5")
Annex 1 - Bedroom 2
1.84m x 2.95m (6' 0" x 9' 8")
Annex 1 - Shower Room
1.69m x 1.98m (5' 7" x 6' 6")
Annex 2 - Lounge
2.78m x 3.79m (9' 1" x 12' 5")
Annex 2 - Kitchen
1.84m x 2.96m (6' 0" x 9' 9")
Annex 2 - Bedroom
2.80m x 3.30m (9' 2" x 10' 10")
Annex 2 - Shower Room
1.76m x 1.78m (5' 9" x 5' 10")
Brochures
BrochureCouncil TaxA payment made to your local authority in order to pay for local services like schools, libraries, and refuse collection. The amount you pay depends on the value of the property.Read more about council tax in our glossary page.
Band: F
Vulcan Cottage, Great North Road, Muir Of Ord. IV6 7TP
NEAREST STATIONS
Distances are straight line measurements from the centre of the postcode- Muir of Ord Station0.2 miles
- Beauly Station2.7 miles
- Conon Bridge Station3.2 miles
About the agent
Tailormade Moves are in the business of people first, property second. If there's one thing we value more than anything else, it's customer service and strong relationships.
Placing our customers at the very heart of our business helps us achieve the absolute best outcomes for everyone. Excellent customer service is second nature to us and Tailormade Moves will go that extra mile for customers. No task is too big, no gesture too small - no phone call too late. This means there are hundr
Industry affiliations

Notes
Staying secure when looking for property
Ensure you're up to date with our latest advice on how to avoid fraud or scams when looking for property online.
Visit our security centre to find out moreDisclaimer - Property reference PRA14415. The information displayed about this property comprises a property advertisement. Rightmove.co.uk makes no warranty as to the accuracy or completeness of the advertisement or any linked or associated information, and Rightmove has no control over the content. This property advertisement does not constitute property particulars. The information is provided and maintained by Tailormade Moves, Inverness. Please contact the selling agent or developer directly to obtain any information which may be available under the terms of The Energy Performance of Buildings (Certificates and Inspections) (England and Wales) Regulations 2007 or the Home Report if in relation to a residential property in Scotland.
*This is the average speed from the provider with the fastest broadband package available at this postcode. The average speed displayed is based on the download speeds of at least 50% of customers at peak time (8pm to 10pm). Fibre/cable services at the postcode are subject to availability and may differ between properties within a postcode. Speeds can be affected by a range of technical and environmental factors. The speed at the property may be lower than that listed above. You can check the estimated speed and confirm availability to a property prior to purchasing on the broadband provider's website. Providers may increase charges. The information is provided and maintained by Decision Technologies Limited.
**This is indicative only and based on a 2-person household with multiple devices and simultaneous usage. Broadband performance is affected by multiple factors including number of occupants and devices, simultaneous usage, router range etc. For more information speak to your broadband provider.
Map data ©OpenStreetMap contributors.
