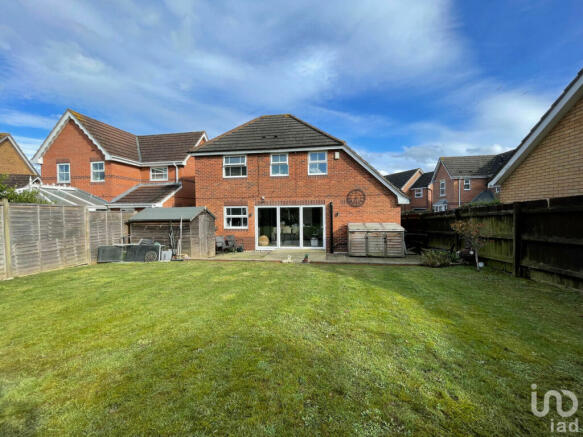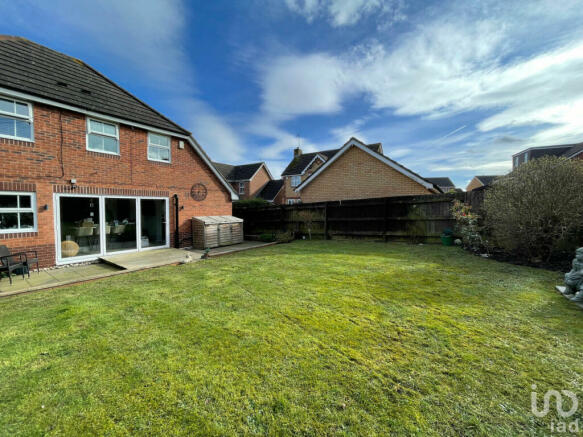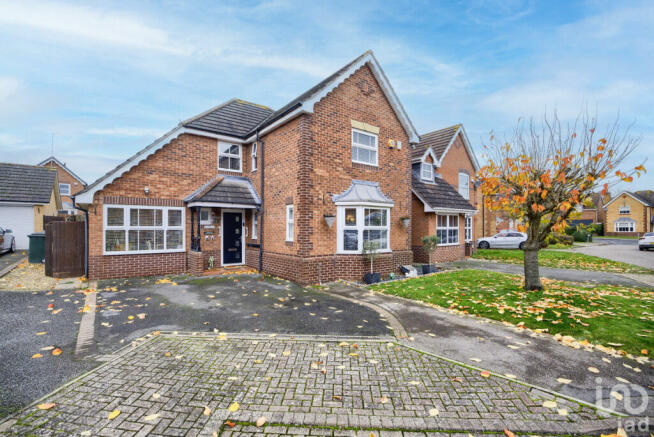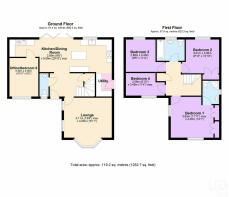
Sordale Croft, Binley Coventry, CV3

- PROPERTY TYPE
Detached
- BEDROOMS
4
- BATHROOMS
2
- SIZE
1,259 sq ft
117 sq m
- TENUREDescribes how you own a property. There are different types of tenure - freehold, leasehold, and commonhold.Read more about tenure in our glossary page.
Freehold
Key features
- Morrisons Estate Detached four bedroom home
- 117m2 of living space
- Bespoke kitchen with modern island
- Bi fold doors to the gardens
- Two bathrooms and cloak room
- Garage conversion to office
- Parking for three vehicles
- Close proximity to Walsgrave Hospital / Jaguar
Description
INTERNAL ACCOMODATION
The accommodation comprises an entrance hall complete with ample under stairs storage for coats and shoes. The living room has a feature fireplace and cosy gas fire and a lovely bay window. Decorate wall lights compliment this comfortable room.The garage was converted to a further large room, currently used as a home office, and could become a guest bedroom, dining or play room perhaps.
Next up, the heart of the his family home -the kitchen. Boasting a bespoke modern grey shaker style with granite worktops, inset Belfast sink and mixer tap. Integrated appliances, under unit and low level pelmet lighting. An American style fridge freezer and storage to each side. Built in oven and induction hob and extractor . The focal point is the large breakfast island with units to one side and seating for four. Flooded with natural light from the bi fold doors and window. Leading off are two separate utility area's. One for laundry and the other for a stunning double larder unit ,boiler and base and wall storage. Two contemporary radiators to compliment the look and a wall mounted TV area. The ground floor accommodation is complemented by a separate guest toilet.
Upstairs on the first floor all four bedrooms are well-proportioned and situated off the landing. The master bedroom is located at the front of the property with two double fitted wardrobes and a large window letting in the natural light and benefits from an ensuite large shower room. Bedroom two, to rear also has a double fitted wardrobe. Bedroom three to the rear has vast over eves storage too and bedroom four is currently used as a walk in wardrobe a real luxury or further bedroom. Access to further loft space.
EXTERIOR
The rear garden is mostly laid to lawn, with mature plants and pretty flowers ready for spring. A lovely patios and two sheds perfect for children's bikes etc and relaxing on a lounger in the sun Not overlooked by other houses and perfect for entertaining with the bi fold doors from the kitchen opening out to the patio. Outside lighting and tap. From the side gate leading to the front of the property ,there is car parking for three plus vehicles.
LOCATION
Convenience is key, with easy access to excellent schools in Coventry or Rugby, essential amenities, and motorway links. Walsgrave Hospital and Jaguar Land Rover, The Warwickshire Shopping Park, Morrisons, Marks and Spencer etc. A family play area is just five minutes away and Coombe Abbey Country Park and Brandon Marsh and countryside just a short drive away.
SUMMARY
Please take a look at my " KEY FACTS FOR BUYERS" LINK AND VIDEO TOUR
I look forward to receiving your enquiries and welcoming you to this wonderful home soon-
Denise
Lounge
13.6' x 13.1'
Situated at the front of the property with a lovely bay window. Coving, modern laminate flooring and a beautiful feature gas fire and surround. Gas central heating and double glazed. Bespoke made to measure window blinds. and feature wall lights.
Open Plan Kitchen
13'6" x 43'max
A fabulous range of modern base and wall units. Belfast sink and plenty of quartz worktop space throughout. Built in double oven, hob, extractor fan, microwave and dishwasher. Large kitchen island with storage and plenty of breakfast seating Lighting over the kitchen island, ceiling chrome spot lights and sockets. Bespoke cabinets sit each side of the American style fridge freezer. By fold doors opening onto the rear garden and side door to the side access. Lots of money spent here and perfect for entertaining. To one corner of the kitchen is an additional matching range of base units and an inset modern white sink unit. Space for washing machine and dryer and lovely quartz worktops. Amtico Flooring which continues throughout the kitchen. Modern vertical panelled central heating radiator
Office
10'10" x 8'2"
What was preciously the garage is now utilised as a home office. This spacious room could be used as a dining room or perhaps bedroom five for anyone looking for ground floor accommodation. Behind this room sits the utility which could be converted to accommodate a shower room.
Very spacious, lots of power points, TV point, gas central heating and laminate flooring. Made to measure blinds.
Utility Room
Further useful space where the combination boiler is housed and additional base units and a fabulous double larder unit.
Cloakroom
Situated off the hall, with a low level WC, vanity unit with modern sink on top. Tiles splash back and central heating radiator, Obscure double glazed window.
Front Aspect
Great corner plot with drive way parking and lawn in a lovely quiet cul de sac. Covered porch and door into the entrance hall.
Bedroom One
11'11" x 14'1" max
Double bedroom to the rear with window overlooking the rear garden and to the side letting the light flood in.
Centre ceiling light and fan. Two double fully fitted wardrobes, TV point and central heating radiator. Door to the ensuite
Ensuite
Fully tiled corner shower cubicle and mains shower. Wash hand basin, low level WC. Heated towel rail, half tiled and obscure double glazed window and extractor.
Bedroom Two
9'11" x 10'10"
Double bedroom to the rear with double glazed window overlooking the rear garden. Double fully fitted wardrobes, TV point and central heating radiator.
Bedroom Three
9'5" x 9'10"
Double bedroom to the rear with double glazed window overlooking the rear garden. Very useful over eaves storage cupboard. TV point and central heating radiator.
Bedroom Four
6'10" x 11'4"
Spacious bedroom to the front of the property. Central heating radiator and double glazed window. Currently used as a walk in dressing room.
Family Bathroom
Panelled bath with electric shower over. Wash hand basin and low level WC. Central heating radiator and wall mounted bathroom cabinet. Mostly tiled with a lovely large obscure window and lots of space to store your bathroom and beauty essentials.
Loft
Access to a boarded loft, with a ladder and lighting and good insulation.
Rear Garden
Having a paved patio and lovely lawn and mature shrubs and plant. Gated side access and useful shed. Outside tap and lighting.
Brochures
Brochure 1Council TaxA payment made to your local authority in order to pay for local services like schools, libraries, and refuse collection. The amount you pay depends on the value of the property.Read more about council tax in our glossary page.
Band: E
Sordale Croft, Binley Coventry, CV3
NEAREST STATIONS
Distances are straight line measurements from the centre of the postcode- Coventry Station3.3 miles
- Coventry Arena Station4.0 miles
- Canley Station4.7 miles
About the agent
Professional marketing for your property
Our agents offer a premium service that includes professional marketing. Professional photography, detailed descriptions and in-depth research of your local are!
Bespoke serviceEach property and situation is different. At iad, we understand this and make sure each client gets a service that is tailored to them.
A dedicated agentYour iad agent
is with you from start to end. You will d
Notes
Staying secure when looking for property
Ensure you're up to date with our latest advice on how to avoid fraud or scams when looking for property online.
Visit our security centre to find out moreDisclaimer - Property reference RX338273. The information displayed about this property comprises a property advertisement. Rightmove.co.uk makes no warranty as to the accuracy or completeness of the advertisement or any linked or associated information, and Rightmove has no control over the content. This property advertisement does not constitute property particulars. The information is provided and maintained by iad, Nationwide. Please contact the selling agent or developer directly to obtain any information which may be available under the terms of The Energy Performance of Buildings (Certificates and Inspections) (England and Wales) Regulations 2007 or the Home Report if in relation to a residential property in Scotland.
*This is the average speed from the provider with the fastest broadband package available at this postcode. The average speed displayed is based on the download speeds of at least 50% of customers at peak time (8pm to 10pm). Fibre/cable services at the postcode are subject to availability and may differ between properties within a postcode. Speeds can be affected by a range of technical and environmental factors. The speed at the property may be lower than that listed above. You can check the estimated speed and confirm availability to a property prior to purchasing on the broadband provider's website. Providers may increase charges. The information is provided and maintained by Decision Technologies Limited. **This is indicative only and based on a 2-person household with multiple devices and simultaneous usage. Broadband performance is affected by multiple factors including number of occupants and devices, simultaneous usage, router range etc. For more information speak to your broadband provider.
Map data ©OpenStreetMap contributors.





