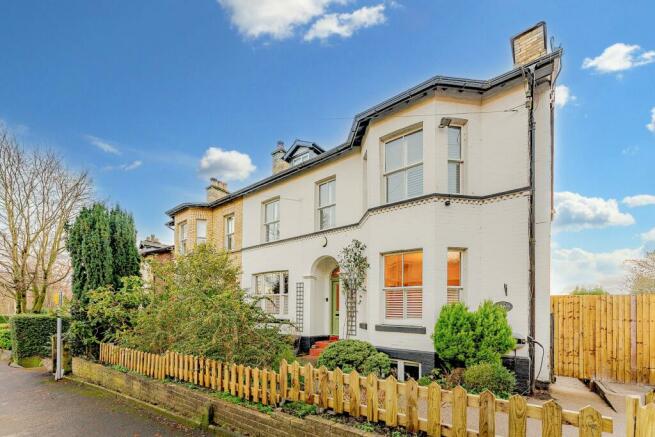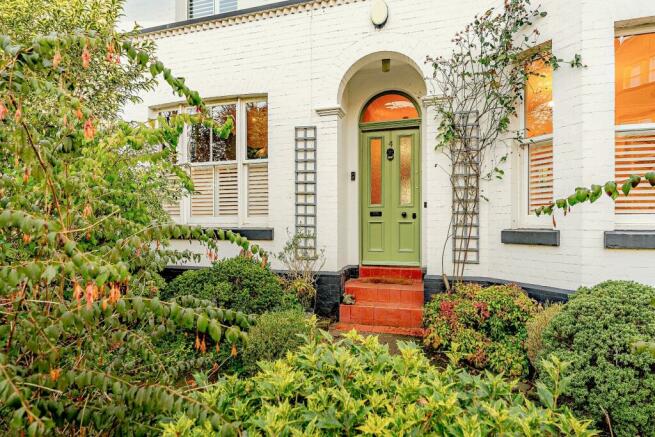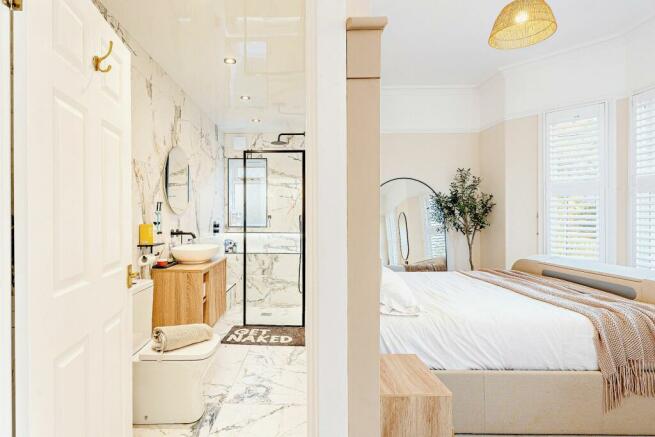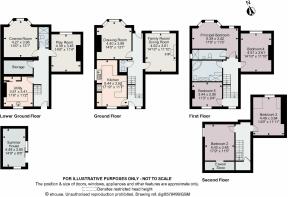Grange Road, Bowdon, WA14

- PROPERTY TYPE
Semi-Detached
- BEDROOMS
5
- BATHROOMS
3
- SIZE
2,642 sq ft
245 sq m
- TENUREDescribes how you own a property. There are different types of tenure - freehold, leasehold, and commonhold.Read more about tenure in our glossary page.
Freehold
Key features
- Brand new basement - perfect Nanny/guest annexe
- Catchment area for Bowdon Church School & the Grammar schools
- Beautiful Victorian semi-detached home
- Fully refurbished to exacting standards
- Side and rear gardens, freshly landscaped
- Detached garden room
- Viewing essential
- Six large bedrooms
Description
Six bedroom Victorian stunner! This is a beautifully-refurbished home over four floors, including a self-contained annexe. Private gardens in a highly sought-after Bowdon location, in the catchment area for Bowdon Church School and the Grammar schools.
Lovingly restored to a modernised version of the Victorian era, this impeccable family home offers ample accommodation over four floors with additional planning permission granted for a kitchen extension!
High ceilings and a grand entrance greet you as you walk through the front door of Firdale, which also has a detached garden room, brand new basement annexe and off-road parking for 1-2 cars. *NB. there is potential to expand the off-road parking capacity, ask for further details*
Two large front reception rooms await, each with their own unique identity. To the left is the spacious snug with elegant dark grey panelling and a cozy log burner with a slate hearth and logs stored in a section of the bespoke, handmade units. The owners? leather furniture complements the decor perfectly
Across the hallway is a superb entertainment room with bespoke joinery encapsulating the media wall with an impressive gas-effect electric fire. As with the snug, wooden plantation shutters complement the large front windows.
The ground floor cloakroom is freshly tiled and decorated, making a space-efficient downstairs WC with a sink, shelving and under-sink storage.
The kitchen is at the end of the hallway and the dual-aspect windows look out onto the rear and side gardens -freshly landscaped with beautiful stone and new lawn, this is a newly-completed project that includes a detached garden room and space for a hot tub. The bespoke garden room has electricity, and would make a perfect detached home office or year-round entertainment room. The off-road parking is fenced off which further adds to the tranquility of the outdoor space.
Back inside, the recessed range cooker sits beautifully within what was the original fireplace. Along with the all-essential large breakfast cupboard, you?ll find a host of integrated appliances, including a dishwasher, under-counter recycling bins, wine fridge and space for a large, plumbed free-standing American-style fridge freezer. The dining/breakfast bar enhances this lovely large room, with nearby garden steps, perfect for the warmer months.
The newly-finished Basement makes a perfect annexe/nanny flat, or equally a teens? hangout zone. With two fantastic front reception rooms, a luxury shower room with sink and WC, further storage room and large plumbed utility room with Belfast sink, this has everything you need to create a second large kitchen. With its own garden entrance, this level is ideal for family, guests, carers, multi-generational living or for use as a large self-contained office space.
Up to the first floor there are three great-sized bedrooms; a great-sized double overlooking the rear garden with a lovely modernised original fireplace in situ; the Principal suite to the front of the house is as luxury as it is homely, with an elegant, marbled new en-suite bathroom, plus space for a super-king sized bed as well as bedroom furniture.
The family bathroom has been impeccably designed; neutral tones accentuating the sleek black free-standing bath. There is a wet room-style walk-in shower, dual stone sinks with in-built under-sink storage and a large heated towel rail.
A very large double bedroom is across the landing and is to the front of the house, benefitting from large windows and high ceilings and is next to the Principal suite.
Up to the second floor, there are two further bedrooms; a large bedroom to the rear with bespoke storage and dual aspect windows.
To the front is an angular bedroom, full of character, perfect as an occasional guest room, study, dressing room or gaming area.
This is a truly spacious, well-presented, move-in ready home that requires no work from the new owners. Perfectly located for easy access to schools, including walking distance from Bowdon Church School, The Bollin Primary School and the sought-after Grammar schools. The motorway network is just a few minutes? drive away, making a breeze of a commute into the City Centre or into Cheshire and beyond.
Viewing is highly advisable and we look forward to showing you round soon.
EPC Rating: E
Garden
Private rear and side gardens laid to lawn and with brand new patio
Parking - Driveway
Off-road parking for 1-2 cars
Energy performance certificate - ask agent
Council TaxA payment made to your local authority in order to pay for local services like schools, libraries, and refuse collection. The amount you pay depends on the value of the property.Read more about council tax in our glossary page.
Ask agent
Grange Road, Bowdon, WA14
NEAREST STATIONS
Distances are straight line measurements from the centre of the postcode- Hale Station0.6 miles
- Altrincham Station1.0 miles
- Ashley Station1.5 miles
About the agent
At The Address Club, we help you strive for the very best as we expertly guide you on the path of home-selling success.
We pledge to sell your home for the price it deserves and in the style that is worthy of your beautiful abode. We are fuelled by a commitment to excellence from start to finish and work tirelessly to achieve this.
We create client partnerships with purpose where trust, expertise and total commitment to selling your home are at the heart of everything we do.
<Notes
Staying secure when looking for property
Ensure you're up to date with our latest advice on how to avoid fraud or scams when looking for property online.
Visit our security centre to find out moreDisclaimer - Property reference 04be21f7-daa5-4601-84ba-dce86c4da602. The information displayed about this property comprises a property advertisement. Rightmove.co.uk makes no warranty as to the accuracy or completeness of the advertisement or any linked or associated information, and Rightmove has no control over the content. This property advertisement does not constitute property particulars. The information is provided and maintained by The Address Club, Covering Cheshire. Please contact the selling agent or developer directly to obtain any information which may be available under the terms of The Energy Performance of Buildings (Certificates and Inspections) (England and Wales) Regulations 2007 or the Home Report if in relation to a residential property in Scotland.
*This is the average speed from the provider with the fastest broadband package available at this postcode. The average speed displayed is based on the download speeds of at least 50% of customers at peak time (8pm to 10pm). Fibre/cable services at the postcode are subject to availability and may differ between properties within a postcode. Speeds can be affected by a range of technical and environmental factors. The speed at the property may be lower than that listed above. You can check the estimated speed and confirm availability to a property prior to purchasing on the broadband provider's website. Providers may increase charges. The information is provided and maintained by Decision Technologies Limited.
**This is indicative only and based on a 2-person household with multiple devices and simultaneous usage. Broadband performance is affected by multiple factors including number of occupants and devices, simultaneous usage, router range etc. For more information speak to your broadband provider.
Map data ©OpenStreetMap contributors.




