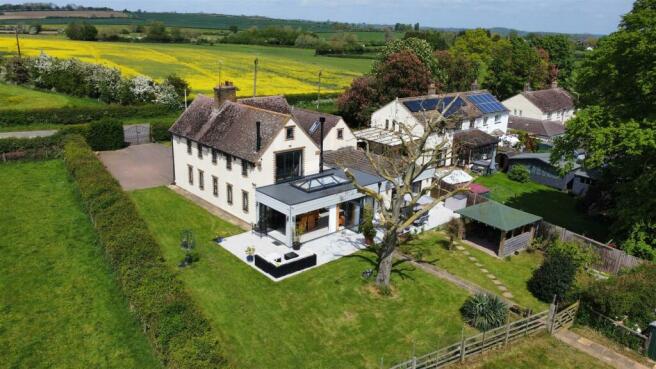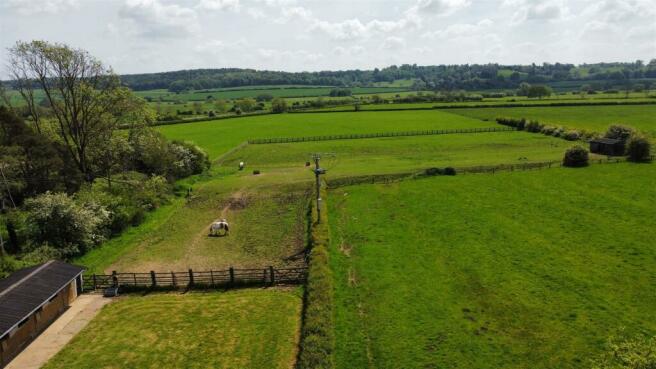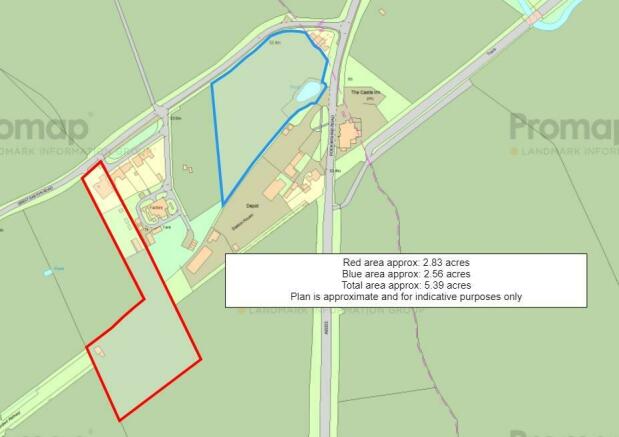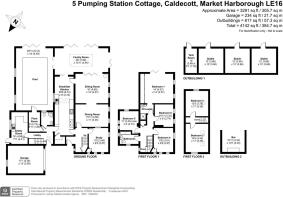
Pumping Station Cottage, Caldecott, Market Harborough

- PROPERTY TYPE
Detached
- BEDROOMS
6
- BATHROOMS
3
- SIZE
3,291 sq ft
306 sq m
- TENUREDescribes how you own a property. There are different types of tenure - freehold, leasehold, and commonhold.Read more about tenure in our glossary page.
Freehold
Key features
- Entrance Hall, Study, Dining Room & Sitting Room
- Fantastic family room & Dining Kitchen
- Plant Room, Shower Room & Utility Room
- Indoor Pool
- Master Bedroom with Ensuite
- Five further double bedrooms & Family Bathroom
- Entertaining patio terrace with bar area & Stables and tack room
- Double Garage
- Total combined plot of 5.39 acres
- Five pitch campsite with returning customers
Description
Accommodation - This immaculately presented and superb family home is entered into an entrance hall via a wooden front door with leaded window, which has a window to the side elevation, a quarry tiled floor and stairs rising to the first floor landing. A study to the right has a pleasant dual aspect with windows to the front and side, ceiling coving, a built in corner cupboard, a feature brick fireplace with a cast iron back to back wood burner and stripped floorboards. The dining room has two windows to the side elevation, a feature brick fireplace with a cast iron back to back wood burner, stripped floorboards and is open to the sitting room. The sitting room is light by virtue of two windows to the side elevation and bifold doors to the family room. It boasts a cast iron log burner, solid oak flooring and has a door to the dining kitchen.
The family room is a superb space and enjoys twin bifold doors which open on to the patio entertaining space with bar and south east facing rear garden. There is ceiling coving, a roof lantern, air conditioning, spotlights, entertaining lights, tiled floor, bifold doors leading to a fantastic indoor pool, and bifold door to the dining kitchen. The dining kitchen also has a roof lantern and a window overlooking the pool complex, there is a good range of eye and base level units with worktops over, one and a half stainless steel sink and drainer unit, tiled splashbacks, plumbing for a dishwasher, and space for a Rangermaster type cooker. A cast iron Rayburn stove is set within a chimney breast and provides the property’s heating and hot water. The room is completed by ceiling spotlights, quarry tiled flooring, a large pantry cupboard, and a door leading through to a side lobby.
The side lobby has a wooden door with leaded window and a leaded window to the side elevation, wood laminate effect flooring and a second staircase rising to a second first floor landing giving access to bedrooms two and three. A ground floor shower room has a low flush WC, corner shower enclosure, wash hand basin, heated chrome towel rail, and tiled flooring. A utility room has a door and window to the side elevation, an excellent range of eye and base level units and drawers with worktops over, stainless steel sink and drainer unit, tiled splashbacks, plumbing and space for a washing machine, and wood laminate effect flooring. A plant room houses the Worcester wall mounted boiler, pool heater and pump. It has a tiled floor and a door leading to the indoor pool. The fantastic indoor pool has a bifold doors to the family room, and further bifold doors leading directly to the garden and bar area, creating a wonderful entertaining space. There is air conditioning in this room and the pool is heated, lined and has a tiled a surround.
The first floor landing has loft access, and a built in airing cupboard. The master bedroom has bifold doors to the rear and views over to Rockingham Castle and the property’s own land to the south. There are two further windows to the side elevation with field views, access to a loft room above with magnificent views across the valley. There is an excellent range of built in wardrobes with mirrored doors, and laminate flooring. This room also benefits from an ensuite shower room with a shower cubicle, WC and wash hand basin with a cupboard under, part tiled walls and a tiled floor.
The family bathroom has windows to the front and side elevations, a wash hand basin with cupboard under, a low flush WC, a panelled bath, heated chrome towel rail, part tiled walls and laminate flooring. Bedrooms four, five and six are also located off this landing. Bedroom five has a dual aspect with two windows to the side elevation and a window to the rear. Bedroom four is located to the front of the property and has a built in corner cupboard, two windows to the front and a window to the side. Bedroom six also has two windows to the side.
The second staircase from the ground floor side lobby gives access to a second first floor landing, off which are bedrooms two and three. Bedroom two has a window to the front elevation and two Velux roof lights. Bedroom three completes the internal accommodation and has a window to the rear.
Outside - The property sits behind electric wrought iron double gates and hedging providing privacy, and to the front of the property is a large block paved driveway providing car standing space for several vehicles and access to a double garage. To the side a lawn and paved path leads to the rear south east facing garden, mainly laid to lawn with a feature specimen tree to the centre. There is an extensive porcelain tiled entertaining area which is accessed from the family room and pool room. In addition, there is a timber bar area providing a covered entertaining space for all seasons. A path leads down the lawn to five bar fencing, which gives access to a paddock with three stables, tack room and a metal shed. Beyond this is further paddock land, and this section (as shown in red on the plan) approaches approximately 2.83 acres.
Special Note - Our clients advise that they intend on placing a covenant (or similar) on the land behind the house. Further details on request. In addition, there are covenants already in place on the campsite.
Campsite - Situated approximately a 3 minute walk away from the property is the campsite element to this property. Established two years ago, the campsite has five fully serviced pitches with electric meters. The site is a Caravan and Motorhome Club certified location, with returning customers, good reviews and provides a good source of income. There is a picturesque lake for patrons to enjoy and it is situated within walking distance to local pubs and scenic countryside walks. Shown in blue on the plan, approximately 2.56 acres.
Location - Caldecott is nestled in the Welland Valley with a delightful church, two pubs, a vibrant village community and sitting in the catchment area for Bringhurst primary school. There is excellent access to Leicester, Peterborough, Corby, and Kettering, all with main line train services and the ability of reaching London within the hour. Uppingham is just 5 minutes' drive away providing amenities and several excellent primary and secondary schools. There is fishing on the nearby Eyebrook reservoir and water sports for all at Rutland Water with golf courses for every ability nearby.
Property Information - Tenure: Freehold
Local authority: Harborough District Council
Tax band: E
Services: The property is centrally heated by gas mains and solid fuel with an H2 board, allowing for a lot of options for multiple energy sources.
Satnav Information - The property postcode is LE16 8RP, and house number 5.
Brochures
Brochure - Pumping Station Cottage, Caldecott.pdf- COUNCIL TAXA payment made to your local authority in order to pay for local services like schools, libraries, and refuse collection. The amount you pay depends on the value of the property.Read more about council Tax in our glossary page.
- Band: E
- PARKINGDetails of how and where vehicles can be parked, and any associated costs.Read more about parking in our glossary page.
- Yes
- GARDENA property has access to an outdoor space, which could be private or shared.
- Yes
- ACCESSIBILITYHow a property has been adapted to meet the needs of vulnerable or disabled individuals.Read more about accessibility in our glossary page.
- Ask agent
Pumping Station Cottage, Caldecott, Market Harborough
NEAREST STATIONS
Distances are straight line measurements from the centre of the postcode- Corby Station3.3 miles
About the agent
Your Local Estate Agent in Market Harborough
Our Market Harborough office is conveniently located in the heart of this historic market town on Church Street. If you're looking for a property or looking to sell in the Market Harborough, Leicestershire or Northamptonshire area - this is the branch for you.
Selling?We have a dedicated team with a wealth of knowledge and experience of selling a wide range of properties from terraced houses to cou
Industry affiliations

Notes
Staying secure when looking for property
Ensure you're up to date with our latest advice on how to avoid fraud or scams when looking for property online.
Visit our security centre to find out moreDisclaimer - Property reference 32769315. The information displayed about this property comprises a property advertisement. Rightmove.co.uk makes no warranty as to the accuracy or completeness of the advertisement or any linked or associated information, and Rightmove has no control over the content. This property advertisement does not constitute property particulars. The information is provided and maintained by James Sellicks Estate Agents, Market Harborough. Please contact the selling agent or developer directly to obtain any information which may be available under the terms of The Energy Performance of Buildings (Certificates and Inspections) (England and Wales) Regulations 2007 or the Home Report if in relation to a residential property in Scotland.
*This is the average speed from the provider with the fastest broadband package available at this postcode. The average speed displayed is based on the download speeds of at least 50% of customers at peak time (8pm to 10pm). Fibre/cable services at the postcode are subject to availability and may differ between properties within a postcode. Speeds can be affected by a range of technical and environmental factors. The speed at the property may be lower than that listed above. You can check the estimated speed and confirm availability to a property prior to purchasing on the broadband provider's website. Providers may increase charges. The information is provided and maintained by Decision Technologies Limited. **This is indicative only and based on a 2-person household with multiple devices and simultaneous usage. Broadband performance is affected by multiple factors including number of occupants and devices, simultaneous usage, router range etc. For more information speak to your broadband provider.
Map data ©OpenStreetMap contributors.





