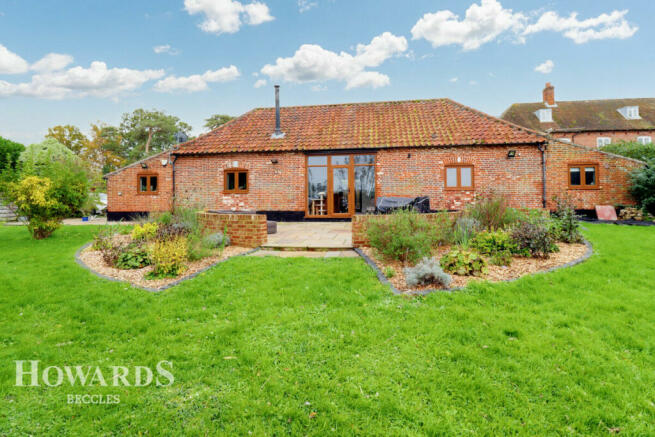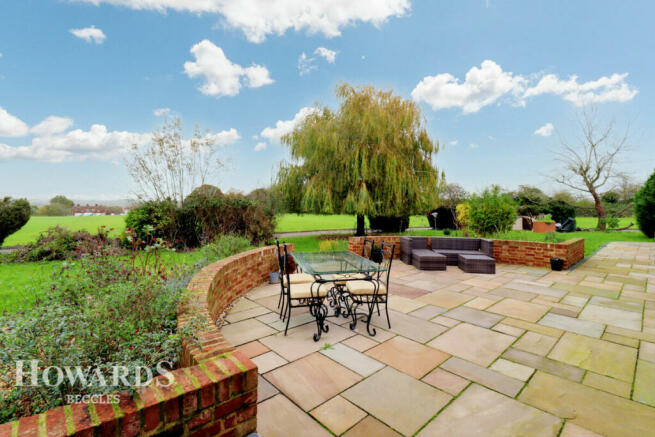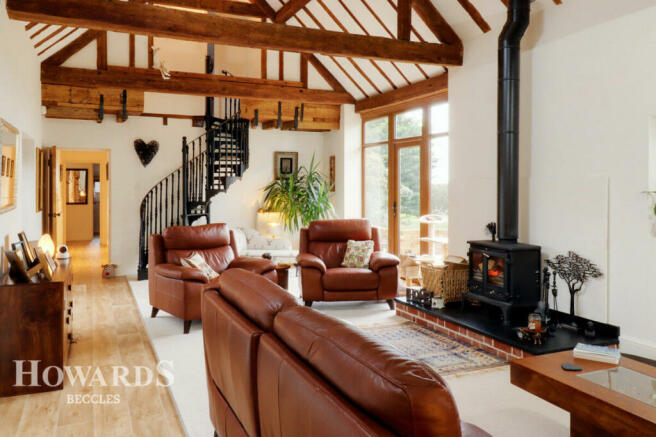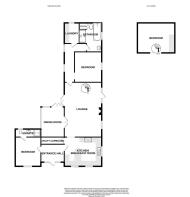
The Pump House Viewpoint Mews, Beccles NR34 8EX

- PROPERTY TYPE
Barn Conversion
- BEDROOMS
3
- BATHROOMS
2
- SIZE
Ask agent
- TENUREDescribes how you own a property. There are different types of tenure - freehold, leasehold, and commonhold.Read more about tenure in our glossary page.
Freehold
Key features
- Stunning Barn Conversion
- Breakfast Kitchen, Vaulted Lounge, Laundry Room
- En-Suite Bedroom, Further Two Bedrooms & Four Piece Family Bathroom
- Mature Gardens, Extended Patio With Countryside Views
- Ample Parking & Enclosed Courtyard To Rear
- Full Of Character & Charm
Description
The Pump House dates back to 1767 and is set within a Heritage site extending to approximately 12 acres. The barn was fully renovated in 2016 to provide a stunning family home. Situated in a peaceful rural setting stood within a small unique residential complex set back from the road this beautiful conversion offers a wealth of character and features in keeping with its historic charm.
Upon entry you are greeted by a stunning entrance lobby with an exposed brick rear wall and toasty under floor heating. To the left there is a self contained double bedroom with fully fitted En Suite shower room, currently used as a therapy room. To the right of the lobby, the property flows through in to a fully equipped kitchen breakfast room with a further storage room for coats, boots and shoes which housing the immersion tanks makes it a perfect drying room. The spacious kitchen is perfect for casual dining and entertaining and has a comprehensive range of units, ample worksurface with matching upstands’. This extends to a breakfast bar with space and plumbing for an American style fridge freezer. The kitchen is fitted with an integrated dish washer, wine cooler, water softener, an over sized Cuisine master electric range cooker with extractor above and has a bin draw.
The lounge extends to 29ft with dual aspect patio doors leading to the front and rear of the property which feature a vaulted ceiling, exposed beams, wood burner which is raised on a Granite hearth which is a focal point of the room. A wrought iron spiral staircase winds its way up to a large room which could be the perfect hid away for working, relaxing or would make a cosy bedroom. Double doors lead to a separate dining room with a double doors leading out to the enclosed paved courtyard offering the perfect space for formal dining. A rear hallway leads from the lounge down to a double bedroom, laundry room and a four piece family bathroom.
The property looks over fields the garden is mainly laid to lawn with mature shrubs, hedging and a most stunning weeping willow tree to the front of the property. An extended walled patio off the lounge makes a perfect space to relax on those long hot sunny days, the house also benefits from an enclosed rear courtyard garden access via the dining room or from the lounge, is fully paved and has pedestrian access gate. To side there is a driveway providing ample parking, a large log store and gated access to the front of the house.
Having been lovingly restored by the current owner the property has oil fired central heating to radiators, little touches include dark oak coloured upvc windows and doors with monkey tailed handles, exposed brick work and exposed beams as you wander through this stunning home.
Viewings are by appointment only and we would urge you to arrange a viewing at your earliest opportunity so as not to miss out.
Entrance Hall
10'2" x 15'9" (3.11m x 4.81m)
Upvc door and windows to side elevation, tiled floor with under floor heating, feature rear brick wall, door to third bedroom.
Kitchen / Breakfast Room
9'11" x 20'1" (3.04m x 6.13m)
Upvc windows to side and front elevations, a range of modern wall and base units, roll top work surface, breakfast bar, 1.1/2 bowl sink with chrome mixer taps, integrated appliances including dish washer, wine cooler, water softener, cuisine range electric cooker with extractor fan above, space for fridge freezer, smooth ceiling and inset lighting. Storage cupboard housing immersion tank, electrics and is currently used a a drying room, perfect place to keep outdoor shoes and coats.
Vaulted Lounge
14'8" x 29'11" (4.48m x 9.13m)
Upvc doors & windows to front elevation leading to the patio, upvc door to rear courtyard. Focal point of the room is a substantial wood burner mounted on a raised hearth. Radiators, double doors leading to dining room, door to rear hall, feature wrought iron spiral staircase to second bedroom.
Dining Room
8'8" x 14'1" (2.65m x 4.30m)
Upvc windows to side and rear elevation, double patio doors to enclosed rear courtyard, radiator, wall lights.
Rear Hall
Upvc window to rear elevation, radiator, doors to bedroom, laundry room, family bathroom.
Master Bedroom
14'8" x 11'2" (4.49m x 3.41m)
Upvc window to front elevation, radiator, inset lighting.
Laundry Room
6'7" x 6'11" (2.03m x 2.12m)
Upvc window to side elevation, wall & base units incorporating stainless steel sink with mixer tap, space and plumbing for washing machine & tumble dryer, radiator.
Family Bathroom
8'5" x 9'10" (2.58m x 3.00m)
Obscure glazed upvc window to front elevation, bathroom suite comprising of enclosed shower cubicle with one way mirrored glass, panelled bath with chrome mixer tap, wash hand basin set within a vanity unit, low level w.c, fully tiled, inset lighting and radiator.
Bedroom Two
15'1" x 13'8" (4.60m x 4.18m)
Accessed by feature spiral staircase off lounge, skylight to rear elevation, storage cupboard, (restricted head height).
Bedroom Three
8'11" x 15'9" (2.72m x 4.81m)
Upvc window to front elevation, radiator, smooth ceiling with inset lighting , door to en-suite
Ensuite Shower Room
9'0" x 4'0" (2.76m x 1.22m)
Upvc window to rear elevation, shower suite comprising of shower cubicle with sliding glass door, wash hand basin set within a vanity unit with tiled splash back, heated mirror above, low level w.c with continental flush, radiator.
Rear Courtyard
Accessed via doors from dining room and lounge, this enclosed paved courtyard has pedestrian access to the side.
Exterior
The property benefits from a block weaved and tarmac driveway to the side of the property that provides parking for numerous vehicles. Paved pathway leads to the front of the barn to an extended walled patio over looking the countryside. The garden is laid to lawn with mature hedging, a stunning weeping willow tree and mature shrubs.
Agents Note
EPC TBC
Council Tax - D - £1950
Disclaimer
Howards Estate Agents also offer a professional, ARLA accredited Lettings and Management Service. If you are considering renting your property in order to purchase, are looking at buy to let or would like a free review of your current portfolio then please call the Lettings Branch Manager on the number shown above.
Howards Estate Agents is the seller's agent for this property. Your conveyancer is legally responsible for ensuring any purchase agreement fully protects your position. We make detailed enquiries of the seller to ensure the information provided is as accurate as possible. Please inform us if you become aware of any information being inaccurate.
Brochures
Brochure 1Council TaxA payment made to your local authority in order to pay for local services like schools, libraries, and refuse collection. The amount you pay depends on the value of the property.Read more about council tax in our glossary page.
Band: D
The Pump House Viewpoint Mews, Beccles NR34 8EX
NEAREST STATIONS
Distances are straight line measurements from the centre of the postcode- Beccles Station3.0 miles
- Brampton Station4.5 miles
About the agent
If you're looking to buy or sell your home or property in Beccles, you'll find Howards Estate Agents offers a complete range of professional services for both buyers and sellers.
Howards Beccles are proud to have been part of the local community for many years, supporting clients through various market conditions, while always providing
specialist local advice - from current market conditions to property availability and local amenities.
Through a c
Notes
Staying secure when looking for property
Ensure you're up to date with our latest advice on how to avoid fraud or scams when looking for property online.
Visit our security centre to find out moreDisclaimer - Property reference 0381_HOW038101940. The information displayed about this property comprises a property advertisement. Rightmove.co.uk makes no warranty as to the accuracy or completeness of the advertisement or any linked or associated information, and Rightmove has no control over the content. This property advertisement does not constitute property particulars. The information is provided and maintained by Howards, Covering Beccles. Please contact the selling agent or developer directly to obtain any information which may be available under the terms of The Energy Performance of Buildings (Certificates and Inspections) (England and Wales) Regulations 2007 or the Home Report if in relation to a residential property in Scotland.
*This is the average speed from the provider with the fastest broadband package available at this postcode. The average speed displayed is based on the download speeds of at least 50% of customers at peak time (8pm to 10pm). Fibre/cable services at the postcode are subject to availability and may differ between properties within a postcode. Speeds can be affected by a range of technical and environmental factors. The speed at the property may be lower than that listed above. You can check the estimated speed and confirm availability to a property prior to purchasing on the broadband provider's website. Providers may increase charges. The information is provided and maintained by Decision Technologies Limited.
**This is indicative only and based on a 2-person household with multiple devices and simultaneous usage. Broadband performance is affected by multiple factors including number of occupants and devices, simultaneous usage, router range etc. For more information speak to your broadband provider.
Map data ©OpenStreetMap contributors.





