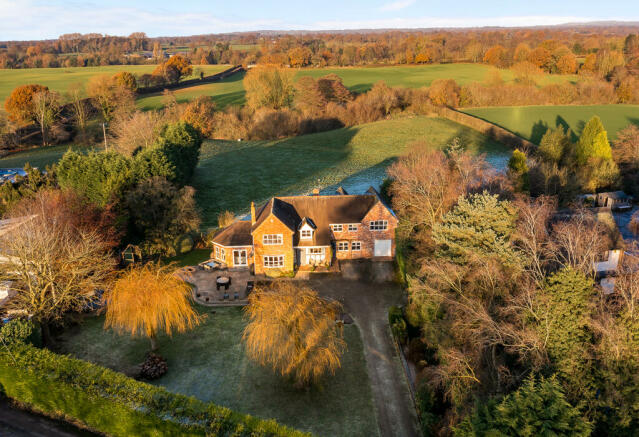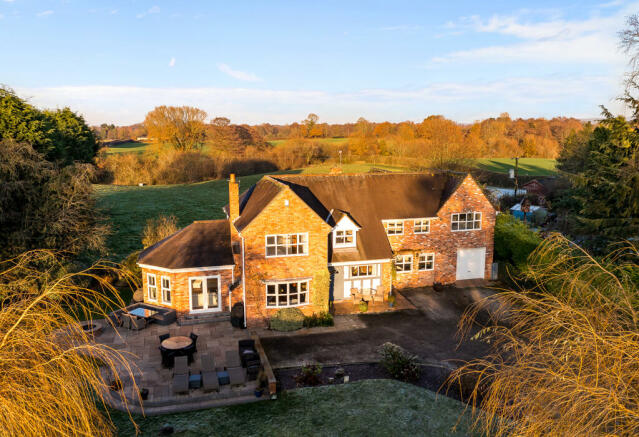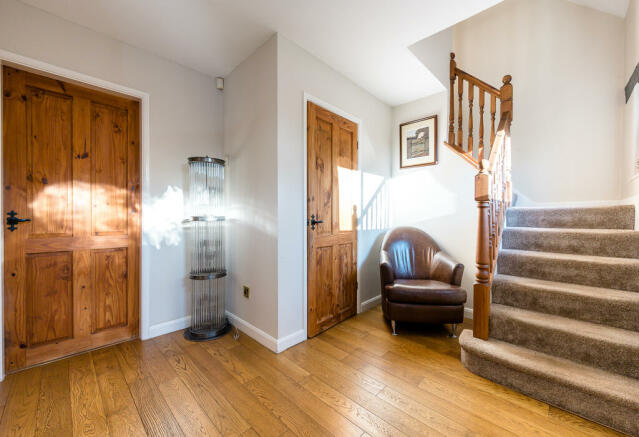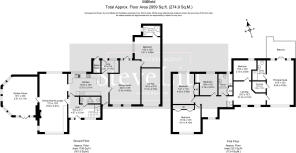Millfield, Congleton, Cheshire

- PROPERTY TYPE
Detached
- BEDROOMS
6
- BATHROOMS
3
- SIZE
Ask agent
- TENUREDescribes how you own a property. There are different types of tenure - freehold, leasehold, and commonhold.Read more about tenure in our glossary page.
Freehold
Key features
- Open views to the countryside
- Nearly 3000sq ft of living space
- Quiet village location
Description
This remarkable detached family residence is situated within its own private and secluded gardens, spanning nearly half an acre, and boasts stunning views of open fields.
The generously proportioned living space covers almost 3000 sq ft and features a ground floor bedroom suite that offers the potential to create a self-contained annex, perfect for accommodating a dependent or someone with mobility issues.
Upon entering through the front door, you are greeted by a welcoming hallway with a beautiful turning staircase and a convenient cloakroom with WC. To the left, you will find a spacious triple aspect living room that extends the full depth of the property and is open to the kitchen. The living room also features a dining area with oak flooring, a charming wood burning stove, and a bespoke made dresser unit. A door leads through to the bright and airy drawing room, which boasts a triple aspect, vaulted ceiling, and French doors that open onto the south facing terrace.
The kitchen is well-appointed and includes a door to the hall, picturesque views over the fields at the rear, granite surfaces, ample base and wall cupboards, integrated Neff appliances, and an induction hob.
Adjacent to the kitchen, there is a utility/boot room with a door leading to the garden. Additionally, there is an outside boiler room and store. On the other side of the kitchen, you will find a dual aspect family room with double French doors that open onto the rear gardens and terrace. A connecting door leads to the ground floor bedroom suite or office, complete with an en suite shower room and WC.
Ascending the staircase, you will arrive at a spacious landing that includes an office/study area. The first floor comprises five bedrooms, including the principal suite. The principal suite boasts a vaulted ceiling, dual aspect, a pair of French doors that open onto the rear decked balcony, and an en suite shower room and walk-in closet.
There are two larger double bedrooms and two smaller bedrooms, with the larger ones featuring built-in or fitted wardrobes. These bedrooms are served by a house bathroom that includes an over-bath shower and an airing cupboard.
The garage is a good-sized single garage with an electric up and over door, and it also houses a second central heating boiler. In the gardens, there is a summer house, a south facing patio garden at the front, a fire-pit, and a gazebo.
The gardens of this property are abundantly filled with a variety of plants and feature a spacious terrace at the front, perfect for setting up an outdoor lounge and dining area. The well-maintained lawns, beautiful shrubbery borders, and impressive specimen trees are complemented by mature hedges, ensuring a high level of privacy. Access to the property is granted through a long driveway equipped with electric gates, situated along a peaceful country lane.
Council tax band: G
Entrance Hall
Welcoming entrance hall with a WC under the stairs.
Dining Room/Lounge
Dual aspect windows to the front and back. Wood burner stove fire with brick surround.
Garden Room
5.45m x 5.09m
Stunning room which lets in lots of lighting and has great viewings of the front and side gardens.
Kitchen
4.54m x 3.02m
The fully fitted kitchen has a range of wall and base unit, Oven/Grill, Induction hob, Wine rack and tiled flooring. It offers stunning open views to the rear.
Utility Room
2.45m x 1.77m
Perfect for you washing machine and hidden out of the way from the main living space.
Sitting Room
6.15m x 4.41m
Great living space with windows to the front aspect and a patio door giving access to the rear garden. This section of the home could be used as a separate annex for a teenager or elderly family member.
Bedroom Six
4.31m x 3.65m
Double glazed window with views of the rear garden. Access to the en-suite.
En-Suite
Walk in shower. Was hand basin. WC.
Garage
5.13m x 2.7m
up and over door. Power and Lighting.
Landing
Space two level landing with views to the front.
Bedroom One
6.22m x 4.04m
Bright and spacious bedroom with duel aspect windows to the front and back. The rear gives you access to the balcony which offers the best countryside views you would want.
The bedroom also offers a walk in wardrobe and en-suite.
En-Suite
Walk in shower. Wash hand basin. WC.
Bedroom Two
4.18m x 3.97m
Large double room with views to the front garden. Fitted wardrobes.
Bedroom Three
4.03m x 3.32m
Double bedroom with open views to the rear. Fitted wardrobes.
Bedroom four
3.1m x 3.05m
Double bedroom with open views to the rear./
Bedroom Five
3.07m x 3.03m
Could be used as a bedroom or an office. Open views to the rear.
Bathroom
Family bathroom with a fitted bath with a shower over head. Wash hand basin. WC. Airing cupboard.
Outdoor Space
n the gardens, there is a summer house, a south facing patio garden at the front, a fire-pit, and a gazebo.
- COUNCIL TAXA payment made to your local authority in order to pay for local services like schools, libraries, and refuse collection. The amount you pay depends on the value of the property.Read more about council Tax in our glossary page.
- Band: G
- PARKINGDetails of how and where vehicles can be parked, and any associated costs.Read more about parking in our glossary page.
- Yes
- GARDENA property has access to an outdoor space, which could be private or shared.
- Yes
- ACCESSIBILITYHow a property has been adapted to meet the needs of vulnerable or disabled individuals.Read more about accessibility in our glossary page.
- Ask agent
Millfield, Congleton, Cheshire
NEAREST STATIONS
Distances are straight line measurements from the centre of the postcode- Congleton Station3.2 miles
- Goostrey Station4.0 miles
- Holmes Chapel Station4.4 miles
About the agent
Keller Williams Plus, Covering South East
Suite 1G, Widford Business Centre, 33 Robjohns Road, Chelmsford, CM1 3AG

Keller Williams is the largest estate agency in the world based on agent count. There are over 180,000 agents across 40 countries, achieving 4,300 sales a day!
Keller Williams Plus is part of the global KW network and recently launched in the UK. Each of our agents operates their own business within the infrastructure of the KW family and benefit from the learnings and knowledge of achieving a sale every 20 seconds.
As a result, our agents are super incentivised as they earn the v
Industry affiliations

Notes
Staying secure when looking for property
Ensure you're up to date with our latest advice on how to avoid fraud or scams when looking for property online.
Visit our security centre to find out moreDisclaimer - Property reference ZLittCo0003488768. The information displayed about this property comprises a property advertisement. Rightmove.co.uk makes no warranty as to the accuracy or completeness of the advertisement or any linked or associated information, and Rightmove has no control over the content. This property advertisement does not constitute property particulars. The information is provided and maintained by Keller Williams Plus, Covering South East. Please contact the selling agent or developer directly to obtain any information which may be available under the terms of The Energy Performance of Buildings (Certificates and Inspections) (England and Wales) Regulations 2007 or the Home Report if in relation to a residential property in Scotland.
*This is the average speed from the provider with the fastest broadband package available at this postcode. The average speed displayed is based on the download speeds of at least 50% of customers at peak time (8pm to 10pm). Fibre/cable services at the postcode are subject to availability and may differ between properties within a postcode. Speeds can be affected by a range of technical and environmental factors. The speed at the property may be lower than that listed above. You can check the estimated speed and confirm availability to a property prior to purchasing on the broadband provider's website. Providers may increase charges. The information is provided and maintained by Decision Technologies Limited. **This is indicative only and based on a 2-person household with multiple devices and simultaneous usage. Broadband performance is affected by multiple factors including number of occupants and devices, simultaneous usage, router range etc. For more information speak to your broadband provider.
Map data ©OpenStreetMap contributors.




