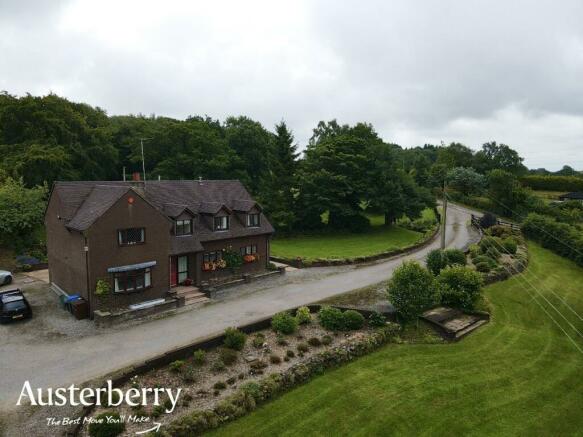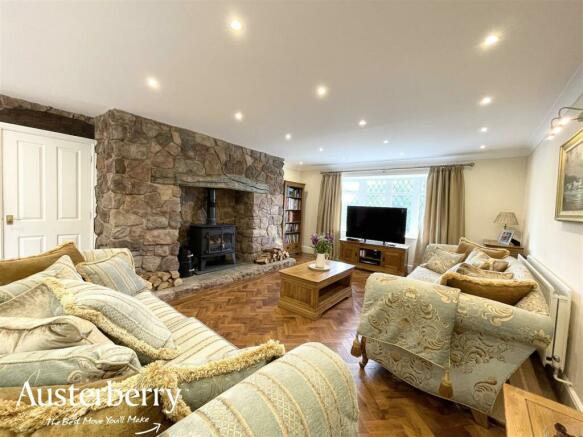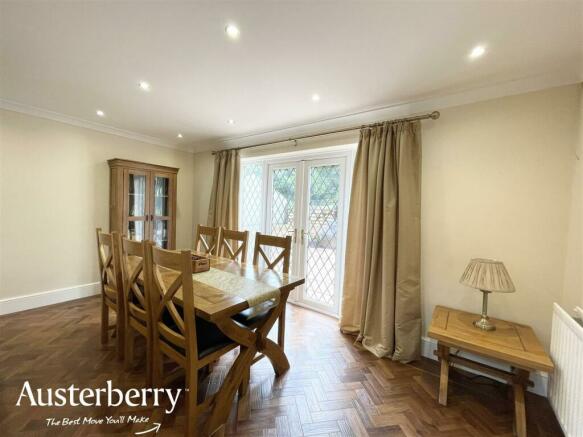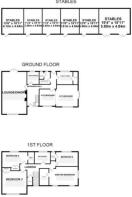Tickhill Lane, Dilhorne, Stoke-On-Trent, Staffordshire, sT10 2PL

- PROPERTY TYPE
Detached
- BEDROOMS
4
- BATHROOMS
4
- SIZE
Ask agent
- TENUREDescribes how you own a property. There are different types of tenure - freehold, leasehold, and commonhold.Read more about tenure in our glossary page.
Freehold
Key features
- Watch Our Online Video Tour!
- Four Bedrooms
- Over 14 Acres Of Land
- Fully Modernised
- Three En-Suites
- No Chain!
- Stable Block
- Double Garage
Description
The fully modernised, tasteful and practical accommodation includes a beautiful living and dining room with feature stone fireplace, shaker style kitchen with an abundance of units and integrated appliances. Four double bedrooms, two with en-suites and the family bathroom complete the upstairs accommodation. Practicality and quality is evident throughout and is not overlooked.
The plot in which the property stands is approximately 14.7acres which is predominantly pastureland for grazing but does include acres of woodland and stunning landscaped lawns.
There is a serviced stable block and double garage to the side of the property along with a large area of hard standing.
This house is truly unique, viewing is absolutely recommended and there is no upward chain to slow down your purchase. So if you have equine requirements or just want plenty of space around you then Grangewood House has to be seen.
See our online virtual tour and for more information call or email us.
MATERIAL INFORMATION
Tenure - Freehold
Council Tax Band - G
Ground Floor -
Entrance Hall - Composite front door. Fitted carpet. Radiator. Stairs to the first floor.
Lounge - 26' 5'' x 15' 5'' max (8.05m x 4.70m) - Herringbone wooden flooring. UPVC double glazed window and patio door. Large multi-fuel burner with stone fire place. Radiator.
Snug/Office - 7' 11'' x 7' 0'' (2.41m x 2.13m) - Laminate flooring. Radiator. UPVC double glazed window.
Kitchen/Diner - Stunning modern kitchen! Range of wall cupboards and base units with integrated two electric oven, grill and integrated dishwasher and wine cooler. Island with fitted dining table. Laminate flooring. Three UPVC double glazed windows. Radiator.
Utility - 10' 1'' x 8' 2'' (3.07m x 2.49m) - Laminate flooring. Radiator. Range of wall cupboards and base units. Sink. UPVC double glazed window. Storage room perfect for shoes and coats etc.
Cloaks - Tiled floor. UPVC double glazed window. Wash basin and wc. Oil fired boiler.
First Floor -
Landing - Fitted carpet. UPVC double glazed window. Store cupboard. Access to the loft.
Bedroom One - 18' 0'' x 14' 7'' max, 8' 0" min (5.48m x 4.44m) - Fitted carpet. Radiator. Three UPVC double glazed windows. Range of fitted wardrobes and drawers.
En-Suite - 10' 6'' x 5' 10'' max (3.20m x 1.78m) - Tile effect flooring. Tiled walls. Radiator. Vanity unit. Wash basin, wc and separate shower.
Bedroom Two - 15' 7'' x 9' 8'' (4.75m x 2.94m) - Fitted carpet. Radiator. UPVC double glazed window. Fitted store cupboard.
En-Suite - 8' 1'' x 4' 0'' (2.46m x 1.22m) - Tiled walls. Radiator. Wash basin, wc and walk in shower.
Bedroom Three - 15' 8'' x 14' 5'' (4.77m x 4.39m) - Fitted carpet. Radiator. UPVC double glazed window. Fitted store cupboard.
Bedroom Four - 13' 7'' x 8' 3'' (4.14m x 2.51m) - Laminate flooring. Radiator. UPVC double glazed window. Fitted store cupboard containing wash basin and wc.
Familty Bathroom - 9' 10'' x 8' 3'' (2.99m x 2.51m) - Laminate flooring. Tiled walls. Two radiators. UPVC double glazed window. Bath and separate shower, vanity unit, wash basin and wc.
Stables & Double Garage - 60' 0'' x 14' 10'' (18.27m x 4.52m) - Split into five stables and a double garage.
Outside - The property is set in over fourteen acres of lawns, pastureland and woodland.
Brochures
Tickhill Lane, Dilhorne, Stoke-On-Trent, StaffordsBrochureCouncil TaxA payment made to your local authority in order to pay for local services like schools, libraries, and refuse collection. The amount you pay depends on the value of the property.Read more about council tax in our glossary page.
Band: G
Tickhill Lane, Dilhorne, Stoke-On-Trent, Staffordshire, sT10 2PL
NEAREST STATIONS
Distances are straight line measurements from the centre of the postcode- Blythe Bridge Station2.8 miles
- Longton Station3.8 miles
- Barlaston Station6.6 miles
About the agent
At Austerberry, we aim to be different from other estate agents by combining modern and traditional estate agency methods to ensure we get the best results for our clients. We are a family firm committed to serving the people of North Staffordshire, specialising in residential sales, lettings and auctions and with over three generations of experience and exceptional local knowledge, we will ensure that you get the best possible service.
Our professional staff will make letting, selling,
Industry affiliations



Notes
Staying secure when looking for property
Ensure you're up to date with our latest advice on how to avoid fraud or scams when looking for property online.
Visit our security centre to find out moreDisclaimer - Property reference 32773391. The information displayed about this property comprises a property advertisement. Rightmove.co.uk makes no warranty as to the accuracy or completeness of the advertisement or any linked or associated information, and Rightmove has no control over the content. This property advertisement does not constitute property particulars. The information is provided and maintained by Austerberry, Stoke-On-Trent & Staffordshire. Please contact the selling agent or developer directly to obtain any information which may be available under the terms of The Energy Performance of Buildings (Certificates and Inspections) (England and Wales) Regulations 2007 or the Home Report if in relation to a residential property in Scotland.
*This is the average speed from the provider with the fastest broadband package available at this postcode. The average speed displayed is based on the download speeds of at least 50% of customers at peak time (8pm to 10pm). Fibre/cable services at the postcode are subject to availability and may differ between properties within a postcode. Speeds can be affected by a range of technical and environmental factors. The speed at the property may be lower than that listed above. You can check the estimated speed and confirm availability to a property prior to purchasing on the broadband provider's website. Providers may increase charges. The information is provided and maintained by Decision Technologies Limited.
**This is indicative only and based on a 2-person household with multiple devices and simultaneous usage. Broadband performance is affected by multiple factors including number of occupants and devices, simultaneous usage, router range etc. For more information speak to your broadband provider.
Map data ©OpenStreetMap contributors.




