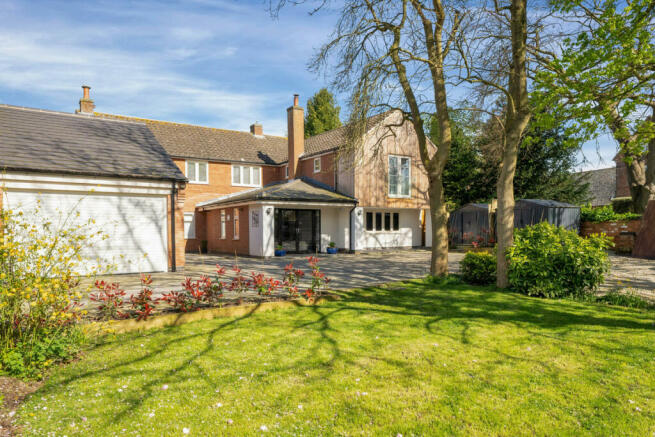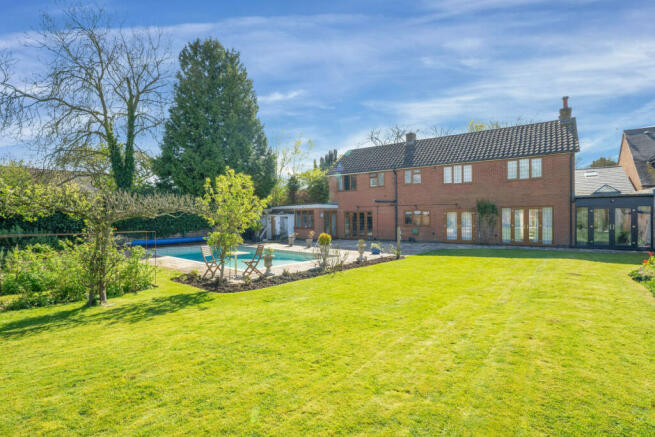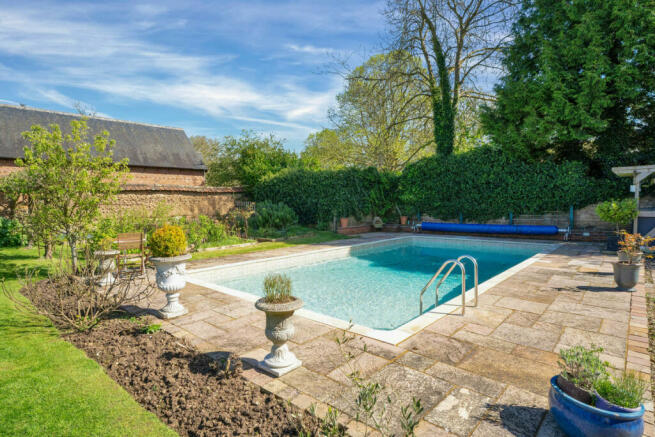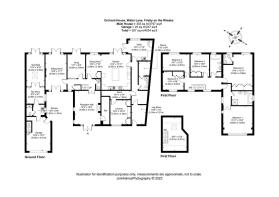22 Water Lane, Frisby On The Wreake, LE14

- PROPERTY TYPE
Detached
- BEDROOMS
5
- BATHROOMS
4
- SIZE
Ask agent
- TENUREDescribes how you own a property. There are different types of tenure - freehold, leasehold, and commonhold.Read more about tenure in our glossary page.
Freehold
Key features
- Recently Improved Family Home
- Around 0.3 Acres & Heated Outdoor Pool
- Desirable Conservation Setting
- Large Family Kitchen with Aga
- Home Cinema & Three Reception Rooms
- Five Double Bedrooms & Three Bathroom/Shower Rooms
- Separate Two-Storey Annexe
- Oversized Garage
Description
Location
Located in the picturesque Wreake Valley Frisby is a highly sought after village largely made up of old properties. The village has a shop/post office and The Bell public house. There is an active village community centering around the village hall. The village is well placed for access to Nottingham, Melton Mowbray and the A46 provides fast access into Leicester and the M1.
Distances
Leicester 13 miles / Nottingham 21 miles / Loughborough 13 miles / Ratcliffe College 8 miles / Melton Mowbray 4.5 miles / M1 (J21) & M69 18 miles
Planning Permission
In addition to the works already completed and as part of the same application consent was also given for a heavily glazed rear extension. Single storey front and rear extensions including alteration and construction of a new garage 20/00686/FULHH.
Agents Note
This property may also benefit from a potential SDLT saving of £21,250 based on its features.
Ground Floor
The property is entered into through double doors into an impressive reception hall with high vaulted ceiling and log burner. The ground floor accommodation, which is extensive is centred around large family kitchen which spills/opens out onto the rear garden and poolside. Ideal for a large family there is ample space within the kitchen to dine and relax in soft seating and the kitchen itself is bespoke with oak cabinets made by Mark Gilder complimented by granite and stainless steel worksurfaces and large island unit. An impressive range of appliances include a gas fired, four over AGA, separate oven, hob and Liebherr fridge freezer. Black walnut flooring extends through much of the ground floor which includes a snug and sitting room with further log burner and home cinema...
Ground Floor Cont'd
A side hall with Travertine tiled floor provides an alternative entrance into the property and access to a wet room with natural stone floor, sauna and fully fitted utility room with Belfast sink and French doors open into the rear garden.
First Floor
A return galleried landing with two windows to front elevation provides access to five double bedrooms and family bathroom, fitted with a white three-piece suite. Bedroom one is particularly generous, featuring a large bedroom, luxurious en suite bathroom fitted with a four-piece suite with separate shower enclosure. Bedroom two has a range of fitted wardrobes and also has the benefit of an en suite with wet room style shower.
Outside
The property stands well back from the lane behind solid wooden gates and a high front boundary brick wall. A number of large established trees further screen the property and a newly paved driveway provides extensive hard standing and access to an oversized garage. The rear garden is established and almost completely walled and from the garden north easterly views towards St Thomas of Canterbury church can be enjoyed. A large Indian stone terrace spans the entire width of the property, linking the property to the outdoor heated pool. Also with the garden is a generous area of lawn, vegetable plot, garden shed and pump/filtration room.
Separate Annexe
Newly built, this two-storey addition commissioned by the current owners operates independently from the main house but could easily be incorporated. Ideal for guest accommodation, home office or Airbnb the annexe comprises on an oversized garage with electric door, fitted kitchen, shower room, dry store, gym/spa with staircase to room over with Velux window.
Services
All mains services are available and connected. The property has gas central heating fired by wall mounted Glow-worm boiler located in the utility room.
Local Authority
Melton Borough Council.
Directions
Entering the village from the A607 continue along Gaddesby Lane and drop down into the village travelling along Great Lane and then Main Street. Turn right onto Water Lane travelling towards the railway line where the property is situated on the right-hand side.
Council TaxA payment made to your local authority in order to pay for local services like schools, libraries, and refuse collection. The amount you pay depends on the value of the property.Read more about council tax in our glossary page.
Band: G
22 Water Lane, Frisby On The Wreake, LE14
NEAREST STATIONS
Distances are straight line measurements from the centre of the postcode- Melton Mowbray Station3.7 miles
- Syston Station6.2 miles
About the agent
At Fine & Country, we offer a refreshing approach to selling exclusive homes, combining individual flair and attention to detail with the expertise of local estate agents to create a strong international network, with powerful marketing capabilities.
Moving home is one of the most important decisions you will make; your home is both a financial and emotional investment. We understand that it's the little things ' without a price tag ' that make a house a home, and this makes us a valuab
Notes
Staying secure when looking for property
Ensure you're up to date with our latest advice on how to avoid fraud or scams when looking for property online.
Visit our security centre to find out moreDisclaimer - Property reference RX338260. The information displayed about this property comprises a property advertisement. Rightmove.co.uk makes no warranty as to the accuracy or completeness of the advertisement or any linked or associated information, and Rightmove has no control over the content. This property advertisement does not constitute property particulars. The information is provided and maintained by Fine & Country, Woodhouse Eaves. Please contact the selling agent or developer directly to obtain any information which may be available under the terms of The Energy Performance of Buildings (Certificates and Inspections) (England and Wales) Regulations 2007 or the Home Report if in relation to a residential property in Scotland.
*This is the average speed from the provider with the fastest broadband package available at this postcode. The average speed displayed is based on the download speeds of at least 50% of customers at peak time (8pm to 10pm). Fibre/cable services at the postcode are subject to availability and may differ between properties within a postcode. Speeds can be affected by a range of technical and environmental factors. The speed at the property may be lower than that listed above. You can check the estimated speed and confirm availability to a property prior to purchasing on the broadband provider's website. Providers may increase charges. The information is provided and maintained by Decision Technologies Limited. **This is indicative only and based on a 2-person household with multiple devices and simultaneous usage. Broadband performance is affected by multiple factors including number of occupants and devices, simultaneous usage, router range etc. For more information speak to your broadband provider.
Map data ©OpenStreetMap contributors.




