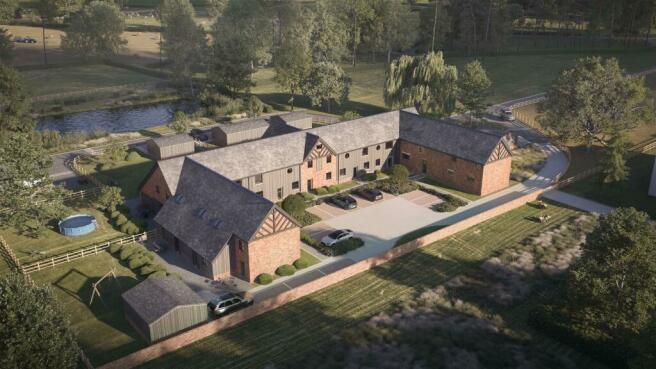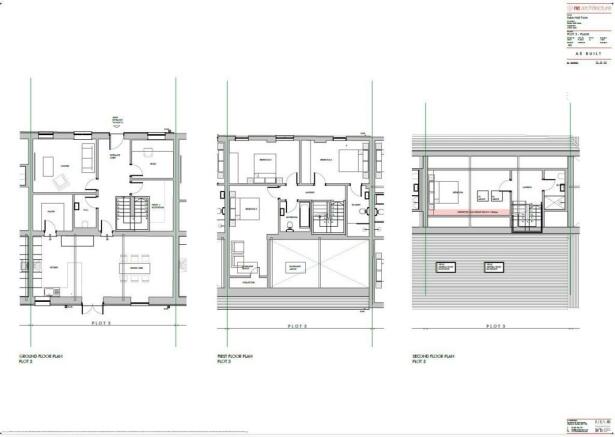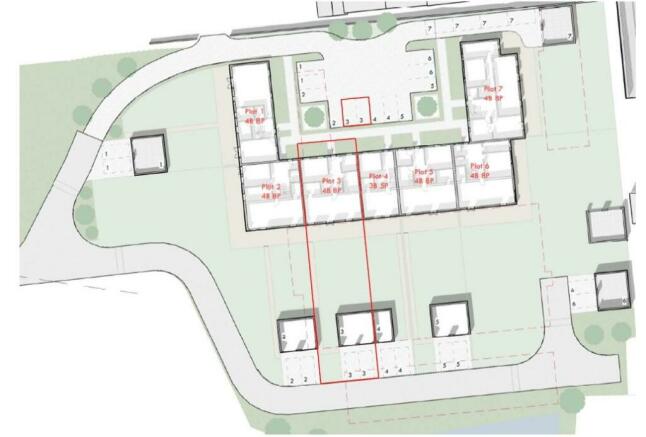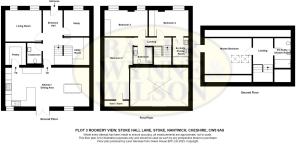
Plot 3, Rookery View, Stoke Hall Lane, Nantwich

- PROPERTY TYPE
Barn Conversion
- BEDROOMS
4
- BATHROOMS
3
- SIZE
Ask agent
- TENUREDescribes how you own a property. There are different types of tenure - freehold, leasehold, and commonhold.Read more about tenure in our glossary page.
Freehold
Description
•Reservations now being taken, phase 1 available for occupation early spring 2024.
•Rookery View Development by RHB Construction.
•Seven energy-efficient, architecturally designed homes with a choice of garden sizes and optional land.
•Sharing a long private driveway, the conversions are approached via a quiet country lane
•Phase 1 Prices from £595,000.
•Fittings and finishes throughout will be of very high quality.
•Despite being entirely rural in character, Rookery View is surprisingly well-connected.
•A stunning setting in an idyllic location with magnificent views
Key Features - •Estimated Gross External Area 2400 sqft
•Reservations now being taken, phase 1 available for occupation early spring 2024.
•Rookery View Development by RHB Construction.
•Seven energy-efficient, architecturally designed homes with a choice of garden sizes and optional land.
•Sharing a long private driveway, the conversions are approached via a quiet country lane
•Phase 1 Prices from £595,000.
•Fittings and finishes throughout will be of very high quality.
•Despite being entirely rural in character, Rookery View is surprisingly well-connected.
•A stunning setting in an idyllic location with magnificent views
Property Description - Set in a quiet and peaceful hamlet in the South Cheshire countryside, close to Barbridge and the canal Rookery View development will comprise Seven energy-efficient, architecturally designed homes with a choice of garden sizes and optional land ranging in price from £595,000 to £850,000 within phase 1.
Sharing a long private driveway, the conversions are approached via a quiet country lane, with a generous provision of parking and garaging close to the barns.
The initial phase on the development will be available for occupation spring 2024. The barns are a sensitive reimagining of a series of farm buildings that will be a subtle division to create a series of beautifully light, free-flowing living spaces which will frame panoramic countryside views.
RHB construction has sought to celebrate the materiality of the structures while introducing contemporary forms, extended sections of glazing, and subtle divisions to create a series of beautifully light, free-flowing living spaces.
Across the development the spatial configuration is restrained and sympathetic, retaining a respectful relationship with the architecturally stunning original farm building, being the natural nucleus of the plan set around an expansive traditional courtyard.
Fittings and finishes throughout will be of very high quality.
Directions To Cw5 6As - what3words /// gearbox.trappings.juggler
Floor Plan - See attached floor plan for room descriptions and individual measurements.
Ground Floor - • Open plan kitchen / dining
• Boot Room
. Study
• W.C
• Lounge
First Floor - • 4 x Bedrooms
• Master bedroom with en-suite
. Second bedroom with Ensuite Bathroom
• 1 x Main family Bathroom
Barn Specification - The specification of the barns includes, but is not limited to, the following:
Air source heat pumps, Underfloor heating, Double garages with electric doors, Beautifully designed kitchens with Neff appliances, boiler taps and wine cooler, Lutron lighting in kitchen, diner, living area, Sonos integrated ceiling speakers to kitchen, diner, living area, Fiber broadband direct to each property, 10 years structural warranty, Electric charging points for cars, Electric gates.
About The Developer - Rhb - RHB Construction is a local, family run construction company based in Nantwich and are renown as one of the areas leading construction and property development companies who specialise in bespoke homes, barn conversions and large-scale renovation projects.
Tenure - TBC
Services - TBC
Viewing - Please contact the offices of Baker Wynne and Wilson on Tel
Further information and details please contact Mark Johnson FRICS who will be able to arrange a personal tour of the scheme with the developer.
Brochures
Plot 3, Rookery View, Stoke Hall Lane, NantwichBrochureEnergy performance certificate - ask agent
Council TaxA payment made to your local authority in order to pay for local services like schools, libraries, and refuse collection. The amount you pay depends on the value of the property.Read more about council tax in our glossary page.
Ask agent
Plot 3, Rookery View, Stoke Hall Lane, Nantwich
NEAREST STATIONS
Distances are straight line measurements from the centre of the postcode- Nantwich Station3.5 miles
About the agent
Baker Wynne and Wilson is owned and run by two partners, John Baker and Simon Morgan-Wynne. They have a combined experience of over 75 years, having worked in all types of property markets, good and bad!
Mark Johnson FRICS, Estate Agent & Chartered Valuation Surveyor, joined the practice some 4 years ago to continue his trusted role selling some of the most challenging and noted local properties. Mark is a registered RICS Valuer, providing Red Bo
Industry affiliations



Notes
Staying secure when looking for property
Ensure you're up to date with our latest advice on how to avoid fraud or scams when looking for property online.
Visit our security centre to find out moreDisclaimer - Property reference 32774004. The information displayed about this property comprises a property advertisement. Rightmove.co.uk makes no warranty as to the accuracy or completeness of the advertisement or any linked or associated information, and Rightmove has no control over the content. This property advertisement does not constitute property particulars. The information is provided and maintained by Baker Wynne & Wilson, Nantwich. Please contact the selling agent or developer directly to obtain any information which may be available under the terms of The Energy Performance of Buildings (Certificates and Inspections) (England and Wales) Regulations 2007 or the Home Report if in relation to a residential property in Scotland.
*This is the average speed from the provider with the fastest broadband package available at this postcode. The average speed displayed is based on the download speeds of at least 50% of customers at peak time (8pm to 10pm). Fibre/cable services at the postcode are subject to availability and may differ between properties within a postcode. Speeds can be affected by a range of technical and environmental factors. The speed at the property may be lower than that listed above. You can check the estimated speed and confirm availability to a property prior to purchasing on the broadband provider's website. Providers may increase charges. The information is provided and maintained by Decision Technologies Limited.
**This is indicative only and based on a 2-person household with multiple devices and simultaneous usage. Broadband performance is affected by multiple factors including number of occupants and devices, simultaneous usage, router range etc. For more information speak to your broadband provider.
Map data ©OpenStreetMap contributors.





