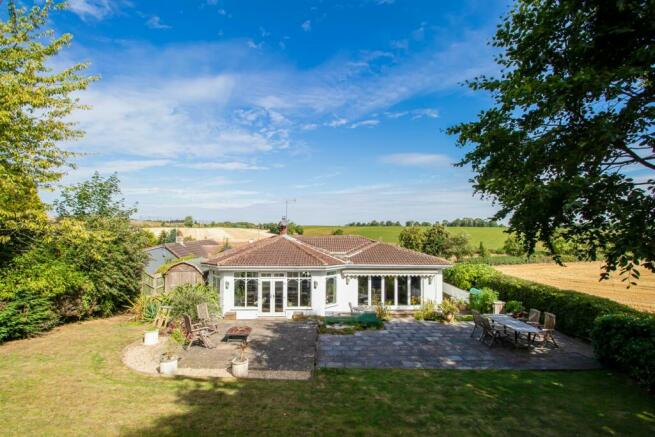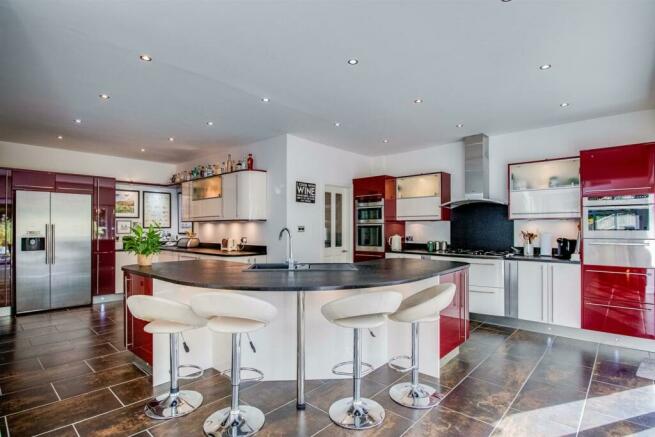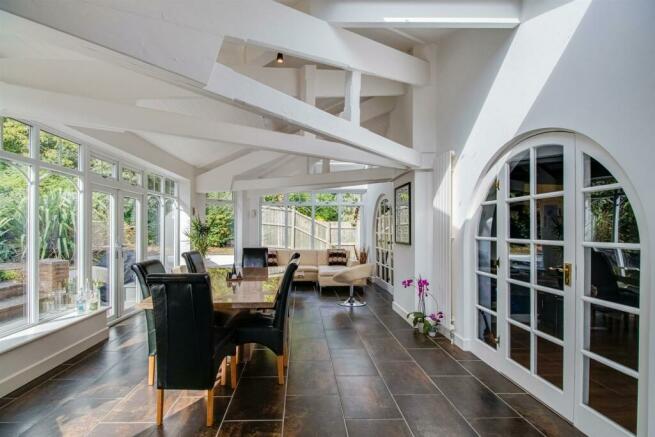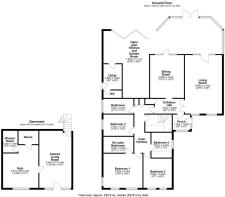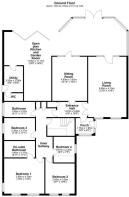
White Rose House, Valley Road, Darrington, Pontefract

- PROPERTY TYPE
Detached
- BEDROOMS
4
- BATHROOMS
2
- SIZE
Ask agent
- TENUREDescribes how you own a property. There are different types of tenure - freehold, leasehold, and commonhold.Read more about tenure in our glossary page.
Freehold
Key features
- Detached Family Home
- Four Bedrooms
- En Suite To Bedroom One
- Modern Kitchen With Garden Room
- Two Reception Rooms
- Large Extensive Gardens
- Virtual Tour Available
- EPC Rating D67
Description
EPC rating D67
Situated in the ever popular and sought after village of Darrington, offered to the market with no onward chain and located close to local and national transport links, this individually designed and flexible four bedroom detached family home exudes quality and offers substantial accommodation and space both inside and out.
This highly desirable family home comprises to the first floor; entrance porch and hallway, generous living room with windows to the front and door to the rear, a separate sitting room, a beautiful and spacious modern fitted kitchen with garden room extension, ideally positioned to take advantage of the large and extensive rear garden. There are four bedrooms, one with en suite, and a modern fitted family bathroom.
A staircase leads to the ground floor where there is a further two rooms, which would be ideal for a family annex or granny flat, with a separate en suite shower room and sauna room.
Externally to the front of the property there is a long private driveway providing off street parking for multiple cars, a large detached double garage with electric and light with an electric roll up door. Private gardens extend from the side of the property and lead to the substantial rear garden which extends away from the property up to open countryside to three sides. There is a beautiful and private patio seating area and elevated water feature/pond.
This perfect family home is situated on the outskirts of Darrington, within close proximity to local and national transport links. Darrington enjoys two local pubs, a shop and Darrington Golf Course all within walking distance, further amenities can be found in the nearby town of Pontefract. There are a number of well-regarded local schools, both private and state schools and nurseries.
Accommodation -
Entrance Porch - Entrance door, solid oak wooden door leading into an entrance hallway,
Entrance Hallway - 1.67m x 3.28m (5'5" x 10'9") - Gas central heating radiator, ceiling coving, LED ceiling spotlights.
Living Room - 6.60m x 4.18m (21'7" x 13'8") - Accessed via wooden double doors with frosted window panes. Two UPVC double glazed windows to the front, door leading into the garden room extension, ceiling coving, ceiling spotlights and solid fuel wood burning fire on a marble hearth with marble surround. Two gas central heating radiators.
Sitting Room - 4.83m x 3.81m (15'10" x 12'5") - Single glazed door leading to the garden room extension. Laminate flooring, traditional ceiling coving, gas central heating radiator.
Open Plan Kitchen & Garden Room - 7.53m max x 11.17m (24'8" max x 36'7") - Ceramic tiled floor, integrated Neff American style fridge freezer, granite worktops, Franke 1 1/2 bowl sink with mixer tap, integrated Neff microwave oven and grill, integrated Neff plate warmer, five ring gas burning Neff hob with Neff extractor fan, granite splashback, integrated wine cooler, LED ceiling spotlights, LED downlights. Opens into the magnificent garden room extension with UPCX double glazed windows to the side and rear, UPVC double glazed French doors leading out to the rear garden. The kitchen has UPVC double glazed bi-folding doors to the rear garden. Door leading into the utility room.
Utility Room - 2.85m x 2.06m (9'4" x 6'9") - Tiled flooring, integrated Siemen's dishwasher, space and plumbing for a combi washer/dryer, 1 1/2 bowl Franke sink with glass splashback, LED ceiling spotlights, UPVC double glazed door to the side with frosted window pane, door into the w.c. and space/plumbing for an additional fridge.
W.C. - 2.06m x 0.84m (6'9" x 2'9") - Tiled floor, partially tiled walls, two piece suite in white comprising ceramic sink with mixer tap, chrome ladder heated towel rail, low level flush w.c., ceiling coving and vanity unit.
Bathroom/W.C. - 1.50m x 3.37m (4'11" x 11'0") - Modern and neutral suite comprising shower with tiled splashback and surround. Low level flush w.c., ceramic sink with taps, bath with tiled surround, LED ceiling spotlights, extractor fan and UPVC double glazed frosted window to the side.
Bedroom One - 3.85m x 4.39m (12'7" x 14'4") - Two UPVC double glazed windows to the front and UPVC double glazed window to the side providing beautiful views over open countryside. Fitted wardrobe storage. Gas central heating radiator and ceiling coving. Door to the beautiful en suite/w.c.
En Suite Bathoom/W.C. - 1.80m x 3.37m (5'10" x 11'0") - Shower with rainfall attachment and shower head attachment, tiled floors, tiled walls, twin ceramic sinks with mixer taps, full size Jacuzzi style bath with rainfall head attachment, low level flush w.c. and a chrome ladder heated towel rail. LED ceiling spotlights and extractor fan.
Bedroom Two - 2m x 3.2m (6'6" x 10'5") - Two UPVC double glazed windows to the front, ceiling coving, gas central heating radiator.
Bedroom Three - 2.40m x 3.37m (7'10" x 11'0") - UPVC double glazed window to the side, fitted wardrobe storage with overhead storage, ceiling coving and gas central heating radiator.
Bedroom Four - 2.81m x 2.30m (9'2" x 7'6") - Fitted wardrobes, UPVC double glazed window to the side, gas central heating radiator and ceiling coving.
Landing Area - Staircase leading down to the basement annex accommodation. Wardrobe.
Annex Living Room - 6.42m max x 3.61m (21'0" max x 11'10") - Two UPVC double glazed windows to the front and UPVC door to the front. Ceiling coving, gas central heating radiator.
Annex Gym - 4.81m max x 3.98m (15'9" max x 13'0") - UPVC double glazed window to the front and gas central heating radiator. Built in storage.
Annex Shower Room - 2.32m x 1.64m (7'7" x 5'4") - Three piece suite comprising ceramic sink with mixer tap and storage. shower with tiled splashback and a low level flush w.c. Tiled walls and flooring. Central heating radiator and chrome ladder heated towel rail.
Annex Sauna - 2.24m x 1.51m (7'4" x 4'11") - A two person traditional sauna.
Outside - At the front there is a long and sweeping driveway providing excellent privacy and multiple off street parking. There is a detached double garage with electric and light. Off street parking to the front for multiple cars. The garden extends to the side and rear of the property with gated access to the other side. To the rear there is a flagged patio seating area, which extends from the side of the property and steps lead up to a further flagged patio seating area, which is slightly raised. There is a pond and water feature. A beautiful and private garden of a substantial size extends away from the property up towards open countryside and provides stunning views and is lined to either side with mature trees and a wildlife area to the rear. The garden is fully enclosed and would be ideal for any growing family. Farmers fields surround the side and rear of the property providing beautiful open aspect and stunning countryside views.
Why Should You Live Here? - What our vendor says about their property:
"A few of our thoughts about the joys of living at White Rose House: A relaxing sauna on a cold winters night, the surprise of seeing a family of deer feeding in the garden early in the morning. garden parties and barbeques for family and friends, our son rehearsing with his band in the teenager room downstairs, regular workouts even during lockdown in the downstairs gym, cosy nights by the fire - watching a movie with a glass of wine, stargazing around the firepit on a clear balmy night, brunch and the Sunday papers in the Orangery. Putting these thoughts together has made us realise how hard it will be to leave this place!!"
Council Tax Band - The council tax band for this property is F.
Epc Rating - To view the full Energy Performance Certificate please call into one of our six local offices.
Viewings - To view please contact our Pontefract office and they will be pleased to arrange a suitable appointment.
Floor Plans - These floor plans are intended as a rough guide only and are not to be intended as an exact representation and should not be scaled. We cannot confirm the accuracy of the measurements or details of these floor plans.
Situated in the ever popular and sought after village of Darrington, located close to local and national transport links, this individually designed and flexible four bedroom detached family home exudes quality and offers substantial accommodation and space both inside and out. Comprises
entrance porch and hallway, generous living room, a separate sitting room, a beautiful and spacious modern fitted kitchen with garden room extension,. There are four bedrooms, one with en suite, and a modern fitted family bathroom. The ground floor has two further rooms, which would be ideal for a family annex or granny flat, with a separate en suite shower room and sauna room.
A long private driveway providing off street parking and large detached double garage. Gardens extend from the side and lead to the substantial rear garden which extends away from the property up to open countryside to three sides. There is a beautiful and private patio seating area and elevated water feature/pond.
Brochures
White Rose House, Valley Road, Darrington, PontefrBrochureCouncil TaxA payment made to your local authority in order to pay for local services like schools, libraries, and refuse collection. The amount you pay depends on the value of the property.Read more about council tax in our glossary page.
Band: F
White Rose House, Valley Road, Darrington, Pontefract
NEAREST STATIONS
Distances are straight line measurements from the centre of the postcode- Pontefract Baghill Station2.3 miles
- Knottingley Station2.3 miles
- Pontefract Monkhill Station2.6 miles
About the agent
Fine and individual homes in your local area
Our Hallmark brand aims to maximise on the strong presence we have in the Wakefield marketplace and provide you with an outstanding services that cannot be found elsewhere in Wakefield and Pontefract.
Offering you a personalised experiencing in the selling of your home you will be looked after by your personal sales negotiator. With our Hallmark brand we can provide a more personalised approach in the s
Notes
Staying secure when looking for property
Ensure you're up to date with our latest advice on how to avoid fraud or scams when looking for property online.
Visit our security centre to find out moreDisclaimer - Property reference 32760395. The information displayed about this property comprises a property advertisement. Rightmove.co.uk makes no warranty as to the accuracy or completeness of the advertisement or any linked or associated information, and Rightmove has no control over the content. This property advertisement does not constitute property particulars. The information is provided and maintained by Hallmark from Richard Kendall, Wakefield. Please contact the selling agent or developer directly to obtain any information which may be available under the terms of The Energy Performance of Buildings (Certificates and Inspections) (England and Wales) Regulations 2007 or the Home Report if in relation to a residential property in Scotland.
*This is the average speed from the provider with the fastest broadband package available at this postcode. The average speed displayed is based on the download speeds of at least 50% of customers at peak time (8pm to 10pm). Fibre/cable services at the postcode are subject to availability and may differ between properties within a postcode. Speeds can be affected by a range of technical and environmental factors. The speed at the property may be lower than that listed above. You can check the estimated speed and confirm availability to a property prior to purchasing on the broadband provider's website. Providers may increase charges. The information is provided and maintained by Decision Technologies Limited. **This is indicative only and based on a 2-person household with multiple devices and simultaneous usage. Broadband performance is affected by multiple factors including number of occupants and devices, simultaneous usage, router range etc. For more information speak to your broadband provider.
Map data ©OpenStreetMap contributors.
