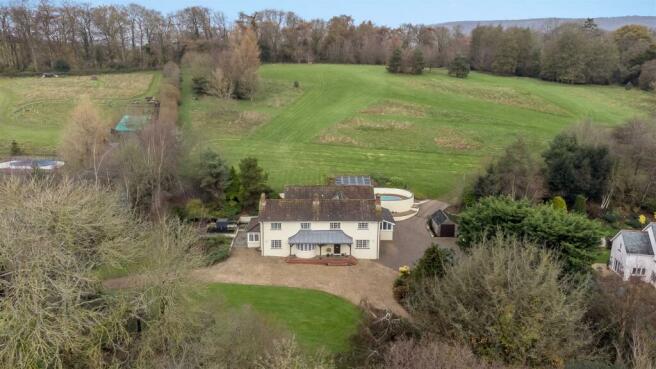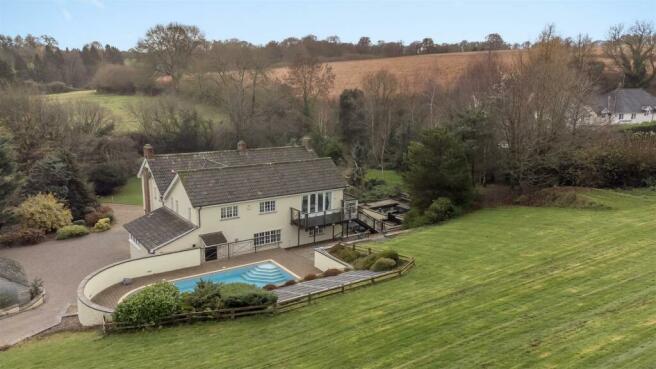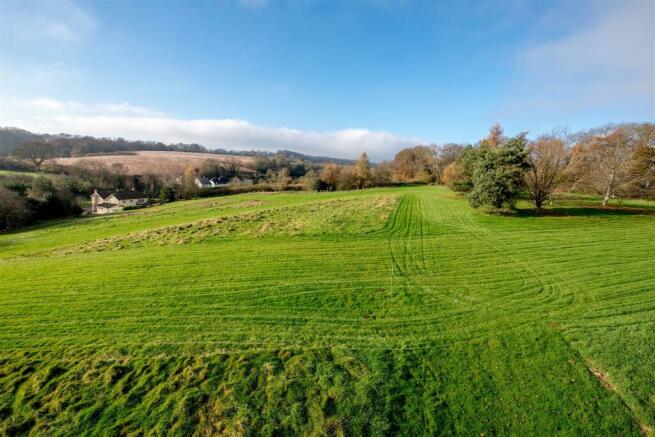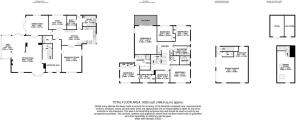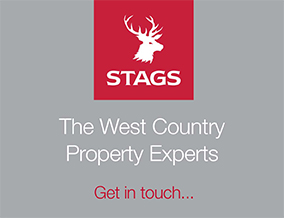
Combe Florey, Taunton

- PROPERTY TYPE
Detached
- BEDROOMS
6
- BATHROOMS
3
- SIZE
5,025 sq ft
467 sq m
- TENUREDescribes how you own a property. There are different types of tenure - freehold, leasehold, and commonhold.Read more about tenure in our glossary page.
Freehold
Key features
- Reception Hall
- Open Plan Sitting Room/Sun Room
- Fitted Kitchen with Utility & Boot Room
- Dining Room & Study
- Three Further Reception Rooms
- Six Bedrooms – Two En-Suites
- Landscaped Gardens & Ground of 7 Acres
- Swimming Pool
- Double Garage with Office
- Freehold
Description
Situation & Amenities - Combe Florey is a small picturesque village situated 6 miles north west of Taunton and is very close to The Quantocks Hills and the West Somerset Steam Railway. The village has The Farmers Arms public house, a village hall and Grade II listed church of St Peter & St Paul which has 13th century origins. Combe Down Farm has open views over undulating countryside. The Quantock Hills, an Area of Outstanding Natural Beauty, provides a number of opportunities for recreational activities such as walking, riding, shooting and fishing. Exmoor National Park is a short drive away. There are a number of excellent golf courses nearby and in addition to this, for train lovers, there is a West Somerset Steam Railway. Taunton, the County Town is 6 miles away and is home to Somerset Cricket and a number of further recreational facilities as well as a mainline railway station. There is no shortage of outstanding schools in the area and the M5 motorway junction 25 is 8.5 miles to the east.
Description - Combe Down Farm is a high-quality former farmhouse which has been sympathetically extended over the years and fully renovated by the current owners to create a superb family home situated in this excellent setting just off the centre of the highly favoured village of Combe Florey.
The house has been transformed from its original design and includes a substantial architect designed extension that now provides 5,000ft² of accommodation which has been well maintained throughout. The house has an attractive facade with bow windows and oak and leaded veranda to the front elevation. The rooms are well proportioned with high ceilings and the windows give plenty of light.
Accommodation - The reception hall has a porthole window to the front and turning staircase to the first floor and door to downstairs cloakroom. The sitting room has been extended to incorporate a sun room with double doors to the patio area to the side of the house and windows overlooking the gardens. The sitting room centres on an open fireplace with stone mullion surround and there are double doors opening on to the separate dining room which again has double doors opening on to the patio. There is access to the inner hallway where there is a study and then onto the kitchen which has been designed featuring a dual aspect glass wall at one end and is fitted with a range of oak fronted wall and base units with granite work surfaces and a range of integrated appliances including a double oven, microwave, gas and electric hob with extractor hood over, build in dresser, slate tiled floor and doors leading in to the breakfast room which has dual aspect windows. There is a rear hallway which provides access from the kitchen to the utility and boot room and a door to the rear.
On the first floor there is a part galleried landing with Velux glazed roof, flooding the hallway with natural light. There are six bedrooms in total, all enjoying wonderful views. The principal bedroom has an en-suite dressing room, bathroom and includes built in wardrobes. Bedroom two also has an en-suite with dual aspect windows looking over the gardens. Bedroom three has a wonderful aspect with double doors which open out on to a balcony and enjoys wonderful views over the pool and grounds to the rear of the property. There are three further bedrooms and a family bathroom, all of which are a good size.
Outside - The entrance driveway leads off of the village lane via a cattle grid and pedestrian gate onto a gravelled driveway which provides parking for a number of vehicles and leads to the front of the house and to one side is a deep brick paved parking and turning area and also provides access to the double garage. There is a second entrance to the house beyond and the gardens have been beautifully designed and landscaped to include an area of lawn to the front which has a number of specimen trees and shrubs. To the other side of the house is a walled patio area and water feature where there is a decking area and planted flower borders. Directly to the back of the house there are further steps which lead up to the swimming pool area which is part walled and heated with solar panels, enjoying wonderful views of the paddock and beyond. There is a detached double garage with twin up and over doors with a workshop area to one side and cloakroom. There is a separate pedestrian door which provides access to the superb office/studio which could also be used as an annexe or bedroom if required. The gardens are a wonderful feature at the rear of the property and extend to the rear and are laid to lawn and in the past have been used as a mini golf course.
The garden areas are laid to lawn and have been heavily planted with shrubs and trees and slope gently to the top of the fields where wonderful views can be enjoyed over open countryside. The whole extending to approximately 7 acres.
Services - Mains drainage and electric. Oil fired central heating.
Directional Note - Proceed into the village and pass the church and follow the road right and continue on this lane for a short distance and Combe Down Farm can be identified on the right-hand side.
Brochures
Combe Florey, TauntonCouncil TaxA payment made to your local authority in order to pay for local services like schools, libraries, and refuse collection. The amount you pay depends on the value of the property.Read more about council tax in our glossary page.
Band: F
Combe Florey, Taunton
NEAREST STATIONS
Distances are straight line measurements from the centre of the postcode- Taunton Station6.1 miles
About the agent
Stags' Taunton office is in Hammett Street, only 50m from the heart of Taunton's main shopping area, where Fore Street joins the town's main central roundabout and North Street. Ample car parking is available behind St Mary Magdalene Church in the Canon Street car park.
Stags has been a dynamic influence on the West Country property market for over 130 years and is acknowledged as the leading firm of chartered surveyors and auctioneers in the West Country with 21 geographically placed o
Industry affiliations




Notes
Staying secure when looking for property
Ensure you're up to date with our latest advice on how to avoid fraud or scams when looking for property online.
Visit our security centre to find out moreDisclaimer - Property reference 32773467. The information displayed about this property comprises a property advertisement. Rightmove.co.uk makes no warranty as to the accuracy or completeness of the advertisement or any linked or associated information, and Rightmove has no control over the content. This property advertisement does not constitute property particulars. The information is provided and maintained by Stags, Taunton. Please contact the selling agent or developer directly to obtain any information which may be available under the terms of The Energy Performance of Buildings (Certificates and Inspections) (England and Wales) Regulations 2007 or the Home Report if in relation to a residential property in Scotland.
*This is the average speed from the provider with the fastest broadband package available at this postcode. The average speed displayed is based on the download speeds of at least 50% of customers at peak time (8pm to 10pm). Fibre/cable services at the postcode are subject to availability and may differ between properties within a postcode. Speeds can be affected by a range of technical and environmental factors. The speed at the property may be lower than that listed above. You can check the estimated speed and confirm availability to a property prior to purchasing on the broadband provider's website. Providers may increase charges. The information is provided and maintained by Decision Technologies Limited.
**This is indicative only and based on a 2-person household with multiple devices and simultaneous usage. Broadband performance is affected by multiple factors including number of occupants and devices, simultaneous usage, router range etc. For more information speak to your broadband provider.
Map data ©OpenStreetMap contributors.
