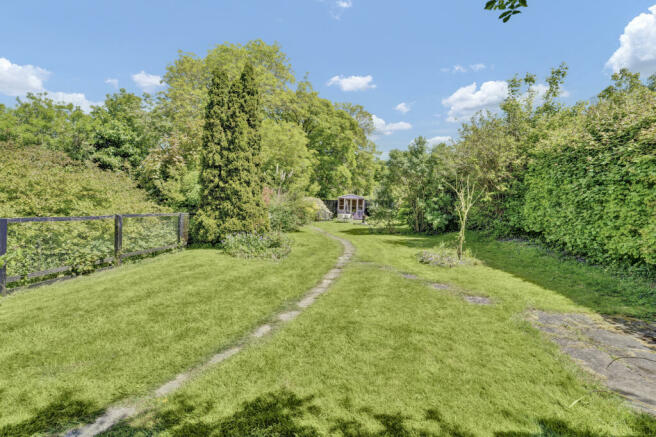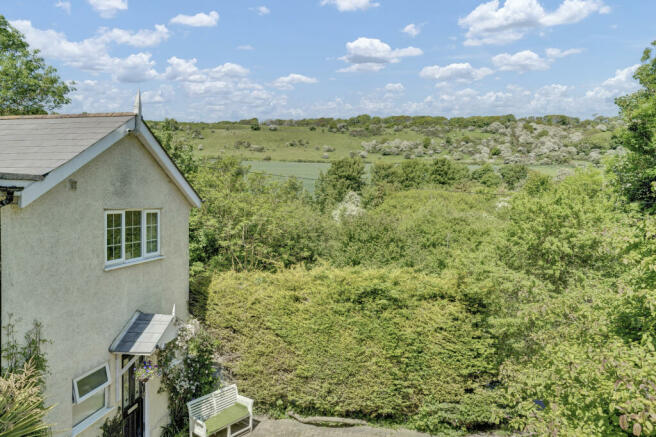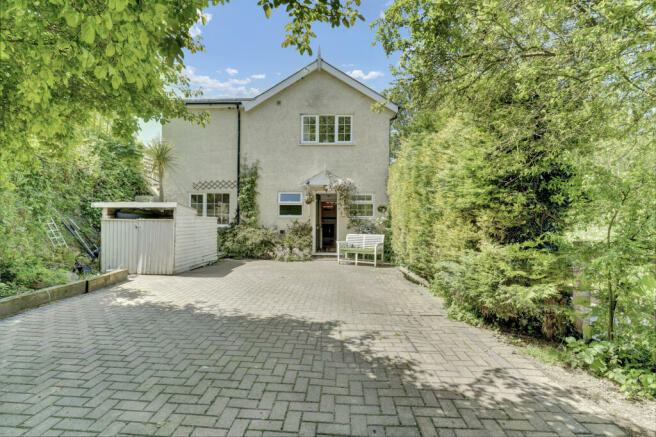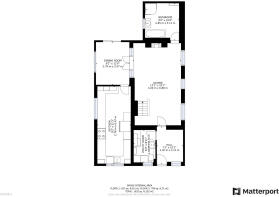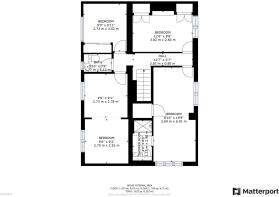Chilverton Elms Cottage, Elms Vale Road, Hougham,Dover, Kent, CT15

- PROPERTY TYPE
Link Detached House
- BEDROOMS
4
- BATHROOMS
2
- SIZE
1,636 sq ft
152 sq m
- TENUREDescribes how you own a property. There are different types of tenure - freehold, leasehold, and commonhold.Read more about tenure in our glossary page.
Freehold
Key features
- Character Features
- Stunning Views
- Four Good Sized Bedrooms
- Quiet Location
- Beautiful Garden
- Driveway For 3 To 4 Cars
Description
The Agent, for themselves and for the vendors of this property whose agents they are, give notice that:
(a) The particulars are produced in good faith, are set out as a general guide only, and do not constitute any part of a contract
(b) No person within the employment of The Agent or any associate of that company has any authority to make or give any representation or warranty whatsoever, in relation to the property.
(c) Any appliances, equipment, installations, fixtures, fittings or services at the property have not been tested by us and we therefore cannot verify they are in working order or fit for purpose.
Entrance Hall - 2.20 x 3.13 m (7′3″ x 10′3″ ft)
Lounge - 4.00 x 6.88 m (13′1″ x 22′7″ ft)
Dining Room - 2.79 x 3.57 m (9′2″ x 11′9″ ft)
Kitchen - 2.78 x 6.47 m (9′1″ x 21′3″ ft)
Utility Room - 1.83 x 2.71 m (6′0″ x 8′11″ ft)
Bathroom - 2.85 x 3.11 m (9′4″ x 10′2″ ft)
Landing - 3.83 x .80 m (12′7″ x 2′7″ ft)
Bedroom 1 - 2.69 x 6.01 m (8′10″ x 19′9″ ft)
Bedroom 2 - 2.69 x 6.01 m (8′10″ x 19′9″ ft)
Bedroom 3 - 5.48 x 5.59 m (17′12″ x 18′4″ ft)
Bedroom 4 - 2.73 x 2.78 m (8′11″ x 9′1″ ft)
Ensuite - 1.23 x 2.56 m (4′0″ x 8′5″ ft)
Cloakroom - 1.77 x 1.13 m (5′10″ x 3′8″ ft)
Brochures
Property Brochure- COUNCIL TAXA payment made to your local authority in order to pay for local services like schools, libraries, and refuse collection. The amount you pay depends on the value of the property.Read more about council Tax in our glossary page.
- Band: D
- PARKINGDetails of how and where vehicles can be parked, and any associated costs.Read more about parking in our glossary page.
- Yes
- GARDENA property has access to an outdoor space, which could be private or shared.
- Yes
- ACCESSIBILITYHow a property has been adapted to meet the needs of vulnerable or disabled individuals.Read more about accessibility in our glossary page.
- Ask agent
Chilverton Elms Cottage, Elms Vale Road, Hougham,Dover, Kent, CT15
NEAREST STATIONS
Distances are straight line measurements from the centre of the postcode- Dover Priory Station1.7 miles
- Kearsney Station2.0 miles
- Martin Mill Station4.9 miles
About the agent
Distinctive Homes, Ashford
4 Oak Trees Business Park, The Courtyard, Orbital Park, Willesborough, Ashford, TN24 0SY

"Defining The Desirable"
With our unrivalled experience and expertise, we're the independent agents who do things differently from anyone else.
As a family-run business, we do the very best for all our clients and take a personal approach to every sale, giving your home its own brand identity to help it achieve its potential on the market.
When you choose to sell with Distinctive, you'll always have your own personal, dedicated agent working with you, offering you a one-to-o
Notes
Staying secure when looking for property
Ensure you're up to date with our latest advice on how to avoid fraud or scams when looking for property online.
Visit our security centre to find out moreDisclaimer - Property reference 2075. The information displayed about this property comprises a property advertisement. Rightmove.co.uk makes no warranty as to the accuracy or completeness of the advertisement or any linked or associated information, and Rightmove has no control over the content. This property advertisement does not constitute property particulars. The information is provided and maintained by Distinctive Homes, Ashford. Please contact the selling agent or developer directly to obtain any information which may be available under the terms of The Energy Performance of Buildings (Certificates and Inspections) (England and Wales) Regulations 2007 or the Home Report if in relation to a residential property in Scotland.
*This is the average speed from the provider with the fastest broadband package available at this postcode. The average speed displayed is based on the download speeds of at least 50% of customers at peak time (8pm to 10pm). Fibre/cable services at the postcode are subject to availability and may differ between properties within a postcode. Speeds can be affected by a range of technical and environmental factors. The speed at the property may be lower than that listed above. You can check the estimated speed and confirm availability to a property prior to purchasing on the broadband provider's website. Providers may increase charges. The information is provided and maintained by Decision Technologies Limited. **This is indicative only and based on a 2-person household with multiple devices and simultaneous usage. Broadband performance is affected by multiple factors including number of occupants and devices, simultaneous usage, router range etc. For more information speak to your broadband provider.
Map data ©OpenStreetMap contributors.
