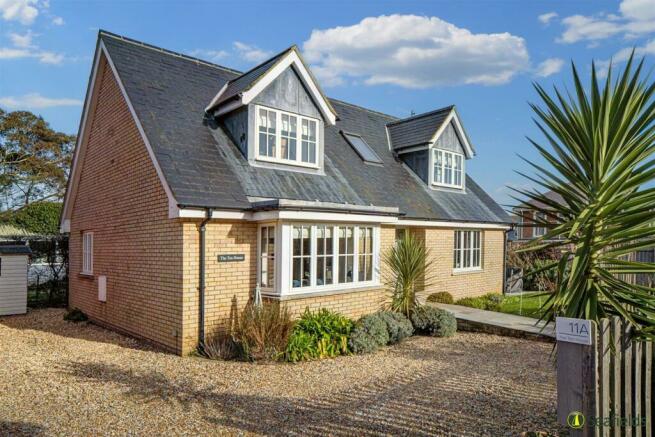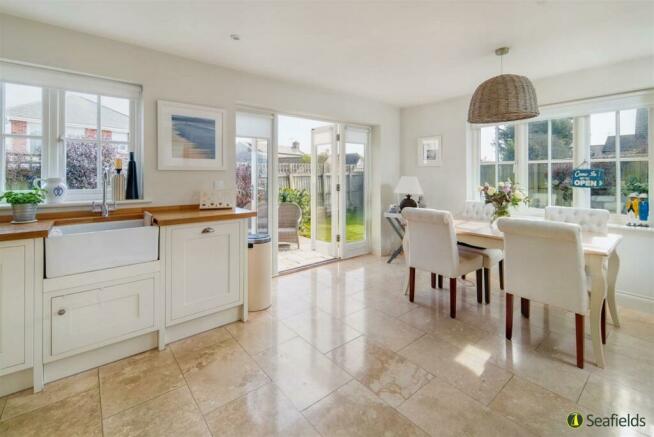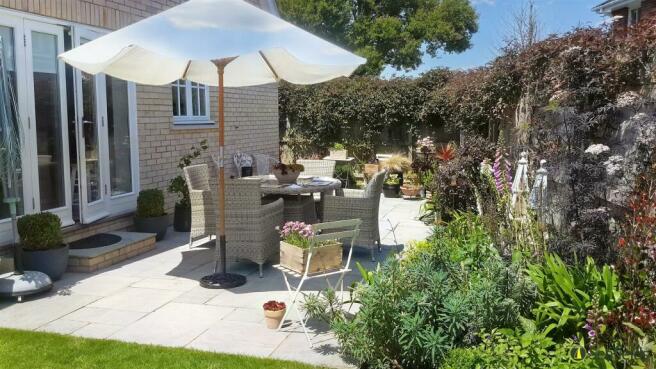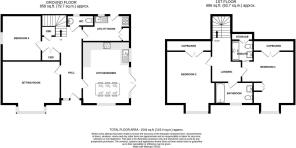Forelands Field Road, Bembridge, PO35 5TP

- PROPERTY TYPE
Detached
- BEDROOMS
3
- BATHROOMS
2
- SIZE
Ask agent
- TENUREDescribes how you own a property. There are different types of tenure - freehold, leasehold, and commonhold.Read more about tenure in our glossary page.
Freehold
Key features
- EXQUISITE MODERN DETACHED HOME
- 3 BEDROOMS * 2 LUXURY BATHROOMS
- VERY PRETTY, PRIVATE GARDEN
- AMPLE CAR/BOAT PARKING SPACE
- MOMENTS FROM BEACH/AMENITIES
- STUNNING OPEN PLAN KITCHEN/DINER
- CHARMING SITTING ROOM
- LOVELY SEA VIEWS * TUCKED AWAY
- LARGE UTILITY ROOM * 3 WCs
- COUNCIL TAX : E * EPC E : FREEHOLD
Description
This superbly designed 3 BEDROOM DETACHED HOUSE was constructed just 10 years ago and offers impeccable accommodation throughout. The large welcoming hallway leads to a beautiful sitting room, large quality kitchen/dining room, utility, ground floor w.c. and the third bedroom, with the first floor comprising the other 2 large and airy double bedrooms (with added space and light created with the vaulted ceilings) - one with a luxury shower room - plus a family bathroom. Added benefits include lovely first floor SEA VIEWS, gas central heating, double glazing throughout, a particularly pretty PRIVATE GARDEN and ample CAR/BOAT PARKING. To appreciate all that is on offer, an internal viewing is 'a must'.
Ideally situated in a tucked away position, moments from the long stretch of Forelands beach and coastal walkways, and a short stroll away from the great choice of shops, amenities, bars and restaurants (the Crab & Lobster being minutes' away). There is also a well reputed primary school, Lifeboat Station and 2 sailing clubs adding to the appeal within this popular fishing/sailing village. The Tea House is certainly perfect for those seeking a quality, easy to maintain permanent home or ideal 'lock up and leave' seaside residence - with the Island to mainland transport links being just 15-20 minutes' drive away. Certainly one to visit as soon as possible.
Accommodation: -
Entrance Hall: - A smart timber glazed door opens into a large, welcoming hallway. Engineered oak wood flooring with large cloaks cupboard. Stairs to first floor with deep cupboard below. White panelled doors to:
Sitting Room: - 4.88m x 3.58m (16'0 x 11'9) - A charming, very well proportioned sitting/family room with deep double glazed bay window to front. Continuation of engineered oak flooring.
Kitchen/Dining Room: - 5.21m x 3.96m (17'1 x 13'0) - A wonderfully spacious and bright kitchen/diner comprising a quality range of stylish pale coloured cupboard and drawer units with under unit lighting and oak work surfaces over incorporating Butler sink with mixer taps. Integral concealed SMEG dishwasher. Space for American style fridge/freezer and large Range cooker. Tiled flooring. Recessed down lighters.
Double glazed window to front, plus French doors to the garden offering a south-easterly aspect.
Utility Room: - 3.33m x 1.96m (10'11 x 6'5) - Large utility/laundry room comprising good range of 'dark blue' fronted cupboard/larder units and wood work surfaces incorporating stainless steel sink unit with mixer tap. Space and plumbing for both a washing machine and tumble dryer. Cupboard concealing wall mounted 'Vaillant' gas boiler. Tiled flooring. Double glazed window and door to rear.
Downstairs W.C.: - Comprising white suite of wash hand basin and w.c. Pale coloured half height panelling to walls. Obscured double glazed window to rear.
Bedroom 3: - 3.81m x 3.30m (12'6 x 10'10) - A spacious ground floor double bedroom (or study/music room) with double glazed window to side. Carpeted flooring.
First Floor Landing: - Carpeted galleried landing with vaulted ceiling and Velux windrow providing ample natural light. Radiator. White panelled doors to:
Bedroom 1: - 5.31m x 4.60m (17'5 x 15'1) - A superbly proportioned carpeted double bedroom with high vaulted ceilings giving even more feeling of space, with double glazed dormer window to front offering sea views. Built-in wardrobe plus additional under eaves storage. Radiator. Sliding door to:
En Suite Shower Room: - Modern shower room comprising white suite of large shower cubicle with glazed screen; pedestal wash hand basin with mirrored cabinet over and shaver light; w.c. Travertine wall and floor tiles. Tall heated towel rail. Extractor fan. Good sized under-eaves airing cupboard with wall heater. Velux window.
Bedroom 2: - 5.31m x 3.81m (17'5 x 12'6) - Another large double room with vaulted ceiling and under-eaves storage. Sea views. Radiator.
Bathroom: - Comprising quality suite of bath with shower over and travertine wall tiles. Wash basin and w.c. Heated towel rail.
Garden: - A delightful private garden comprising paved patio (perfect for al fresco dining and entertaining) with the rest being mainly laid to lawn with well stocked colourful flower/shrub borders. Large tucked away timber shed. Sandstone paved pathway leads to the entrance door.
Parking: - A large shingled area provides ample car/dinghy parking space.
Other Interesting Facts: - Tenure: Freehold
Council Tax Band: E
Energy Performance Rating: B
Disclaimer: - Floor plan and measurements are approximate and not to scale. We have not tested any appliances or systems, and our description should not be taken as a guarantee that these are in working order. None of these statements contained in these details are to be relied upon as statements of fact.
Brochures
Forelands Field Road, Bembridge, PO35 5TPBrochureCouncil TaxA payment made to your local authority in order to pay for local services like schools, libraries, and refuse collection. The amount you pay depends on the value of the property.Read more about council tax in our glossary page.
Band: E
Forelands Field Road, Bembridge, PO35 5TP
NEAREST STATIONS
Distances are straight line measurements from the centre of the postcode- Brading Station2.9 miles
- Sandown Station3.7 miles
- Smallbrook Junction Station4.0 miles
About the agent
Seafields Estates offer both a professional sales and lettings service, aiming to provide the highest standards for all your Isle of Wight property needs. Seafields are keen to retain their reputation for top quality customer care - offering a personal service together with objective and honest property advice.
Situated in a prime position within Union Street, Ryde, the enthusiastic and friendly staff are bursting with extensive local knowledge and would be delighted at
Industry affiliations



Notes
Staying secure when looking for property
Ensure you're up to date with our latest advice on how to avoid fraud or scams when looking for property online.
Visit our security centre to find out moreDisclaimer - Property reference 32298770. The information displayed about this property comprises a property advertisement. Rightmove.co.uk makes no warranty as to the accuracy or completeness of the advertisement or any linked or associated information, and Rightmove has no control over the content. This property advertisement does not constitute property particulars. The information is provided and maintained by Seafields Estates, Ryde. Please contact the selling agent or developer directly to obtain any information which may be available under the terms of The Energy Performance of Buildings (Certificates and Inspections) (England and Wales) Regulations 2007 or the Home Report if in relation to a residential property in Scotland.
*This is the average speed from the provider with the fastest broadband package available at this postcode. The average speed displayed is based on the download speeds of at least 50% of customers at peak time (8pm to 10pm). Fibre/cable services at the postcode are subject to availability and may differ between properties within a postcode. Speeds can be affected by a range of technical and environmental factors. The speed at the property may be lower than that listed above. You can check the estimated speed and confirm availability to a property prior to purchasing on the broadband provider's website. Providers may increase charges. The information is provided and maintained by Decision Technologies Limited.
**This is indicative only and based on a 2-person household with multiple devices and simultaneous usage. Broadband performance is affected by multiple factors including number of occupants and devices, simultaneous usage, router range etc. For more information speak to your broadband provider.
Map data ©OpenStreetMap contributors.




