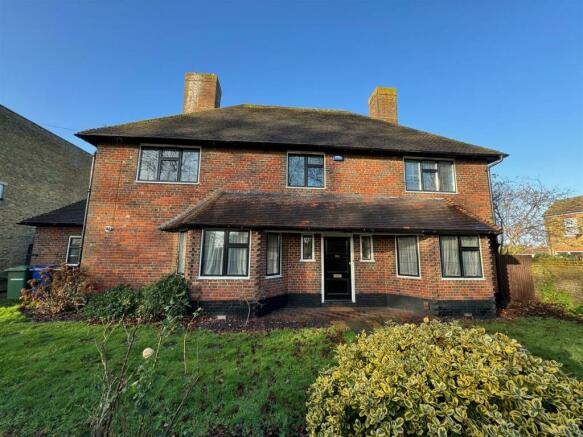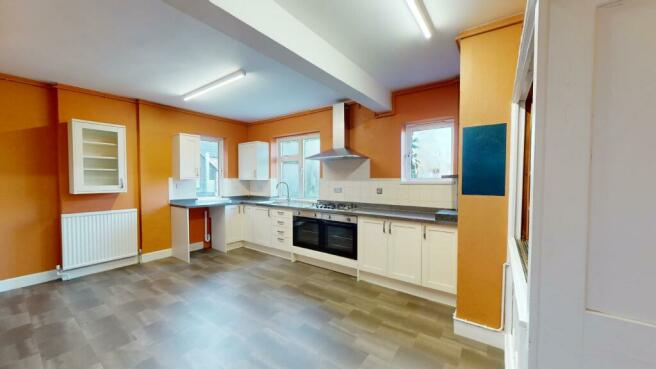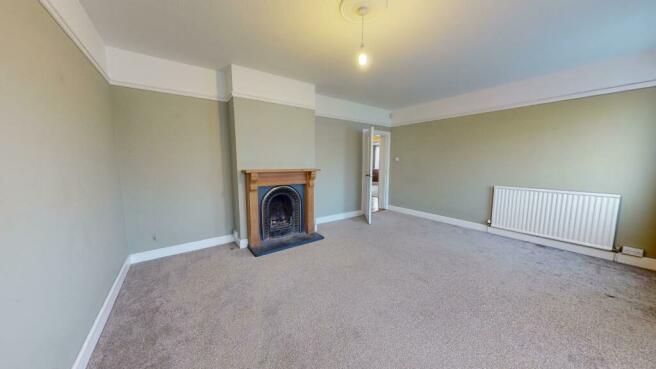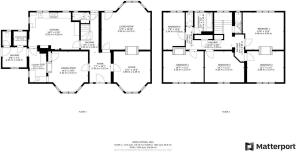Albany Road, Sittingbourne

Letting details
- Let available date:
- Now
- Deposit:
- £2,076A deposit provides security for a landlord against damage, or unpaid rent by a tenant.Read more about deposit in our glossary page.
- Min. Tenancy:
- Ask agent How long the landlord offers to let the property for.Read more about tenancy length in our glossary page.
- Let type:
- Short term
- Furnish type:
- Unfurnished
- Council Tax:
- Ask agent
- PROPERTY TYPE
Detached
- BEDROOMS
5
- BATHROOMS
1
- SIZE
2,551 sq ft
237 sq m
Key features
- Substantial Detached 1920's House
- Five Bedrooms
- Three Reception Rooms
- Original Feature Fireplaces
- Large Enclosed Gardens
- Off Street Parking
- Views Over Recreation Ground
- Close To Town Centre & Locals Schools
Description
Accommodation -
Entrance Hall - Wooden framed front door with crittle windows to sides, fitted door mat, wooden flooring, radiator, stairs to first floor and small cupboard beneath, double glazed door to rear garden.
Cloak Room - Terracotta tiled floor, WC, wash hand basin, double glazed window, radiator
Study - 3.98 x 4.39 (13'0" x 14'4") - Fitted carpet, double glazed bay window to front, ornamental original fireplace with tiled surround and hearth and painted mantle with fitted shelving and cupboard to sides, radiator
Dining Room - 4.32 x 4.41 (14'2" x 14'5") - Fitted carpet, double glazed bay window to front, ornamental original fireplace with tiled surround and hearth and painted mantle, cupboard to side, radiator.
Living Room - 5.30 x 5.13 (17'4" x 16'9") - Fitted carpet, double glazed bay window to rear, double glazed door to rear garden, ornamental original fireplace with surround and hearth and wooden mantle, 2 x radiators
Kitchen - 5.52 x 4.05 (18'1" x 13'3") - Tile effect vinyl flooring, range of matching fitted white Shaker style wall and base units with grey granite effect worksurfaces and tiled splashback. Stainless steel sink and drainer. Two stainless steel fan assisted ovens, stainless steel five ring gas hob with stainless steel canopy extractor hood above. Space with plumbing for dish washer. Dual aspect double glazed windows, 2 x radiators, painted wooden dresser, fitted shelving.
Utility Room - 1.95 x 3.68 (6'4" x 12'0") - Tile effect vinyl flooring, fitted white Shaker style base unit with grey granite effect worksurfaces and tiled splashback. Stainless steel sink, large fitted cupboard, recess with plumbing for washing machine and tumble dryer. Vaillant combination boiler. Double glazed window.
Rear Lobby - Painted concrete floor, painted brick walls, double glazed window, wooden door to driveway, brick storage cupboard, pantry cupboard.
Stairs And Landing - Fitted carpet, double glazed window, radiator, two fitted cupboards, loft hatch.
Cloak Room - Tile effect vinyl flooring, WC, wall mounted wash hand basin with tiled splashback, double glazed window,
Bedroom One - 4.46 x 4.05 (14'7" x 13'3") - Fitted carpet, double glazed window, radiator, painted ornamental fireplace with mantle.
Bedroom Two - 3.98 x 3.37 (13'0" x 11'0") - Fitted carpet, double glazed window, radiator, painted ornamental fireplace with mantle.
Bedroom Three - 4.28 x 3.37 (14'0" x 11'0") - Fitted carpet, double glazed window, radiator
Bedroom Four - 4.38 x 3.37 (14'4" x 11'0") - Fitted carpet, double glazed window, radiator, painted ornamental fireplace with mantle, wall mounted wash hand basin with tiled splashback.
Bedroom Five - 2.34 x 4.05 (7'8" x 13'3") - Fitted carpet, double glazed window, radiator, small cuboard door opens into large loft storage room.
Cloak Room - Tile effect vinyl flooring, WC with integrated wash hand basin and tiled splashback. Radiator, double glazed window.
Family Bathroom - Tile effect vinyl flooring, bath with chrome thermostatic shower ABOVE, shower screen and fully tiled walls surround. Wash hand basin in vanity unit with tiled splashback. radiator, double glazed window, extractor fan.
Outside - To Front - Set back from the road in enclosed gardens which are mainly laid to lawn with planted borders, path leading to front door. Gated driveway to side with parking for 2 vehicles.
To Rear - Large enclosed garden to rear with mature shrubs and trees. Wooden shed and side gate.
General Information - Rent £1,800.00 per calendar month
Pet Rent Top-Up £30.00 per pet per calendar month
Deposit £2076.92
Tenancy An Assured Shorthold Tenancy of 6 month duration. The landlord may require possession at the end of the tenancy for their own use.
Restrictions No smokers. Family pet considered (additional pet top up rent applies £30.00 per calendar month)
Viewings Strictly by prior appointment with the agent
Authority Swale Borough Council - Band G
EPC D - 64
Minimum Household Annual Income Required £54,000.00
Brochures
Albany Road, SittingbourneCouncil TaxA payment made to your local authority in order to pay for local services like schools, libraries, and refuse collection. The amount you pay depends on the value of the property.Read more about council tax in our glossary page.
Band: G
Albany Road, Sittingbourne
NEAREST STATIONS
Distances are straight line measurements from the centre of the postcode- Sittingbourne Station0.5 miles
- Kemsley Station1.8 miles
- Newington Station3.0 miles
About the agent
If you are considering selling or renting your property or are looking for a new home we at George Webb Finn can offer the following:
* EXPERIENCE - Originally founded in 1840 we have been letting and managing RESIDENTIAL and COMMERCIAL properties and LAND throughout Kent for over 170 years, our experience and local knowledge cannot be surpassed!
* PROFESSIONALISM - We are regulated members of the Royal Institution of Chartered Surveyors (RICS), the National Association of Estate
Industry affiliations


Notes
Staying secure when looking for property
Ensure you're up to date with our latest advice on how to avoid fraud or scams when looking for property online.
Visit our security centre to find out moreDisclaimer - Property reference 32774727. The information displayed about this property comprises a property advertisement. Rightmove.co.uk makes no warranty as to the accuracy or completeness of the advertisement or any linked or associated information, and Rightmove has no control over the content. This property advertisement does not constitute property particulars. The information is provided and maintained by George Webb Finn LLP, Sittingbourne. Please contact the selling agent or developer directly to obtain any information which may be available under the terms of The Energy Performance of Buildings (Certificates and Inspections) (England and Wales) Regulations 2007 or the Home Report if in relation to a residential property in Scotland.
*This is the average speed from the provider with the fastest broadband package available at this postcode. The average speed displayed is based on the download speeds of at least 50% of customers at peak time (8pm to 10pm). Fibre/cable services at the postcode are subject to availability and may differ between properties within a postcode. Speeds can be affected by a range of technical and environmental factors. The speed at the property may be lower than that listed above. You can check the estimated speed and confirm availability to a property prior to purchasing on the broadband provider's website. Providers may increase charges. The information is provided and maintained by Decision Technologies Limited.
**This is indicative only and based on a 2-person household with multiple devices and simultaneous usage. Broadband performance is affected by multiple factors including number of occupants and devices, simultaneous usage, router range etc. For more information speak to your broadband provider.
Map data ©OpenStreetMap contributors.




