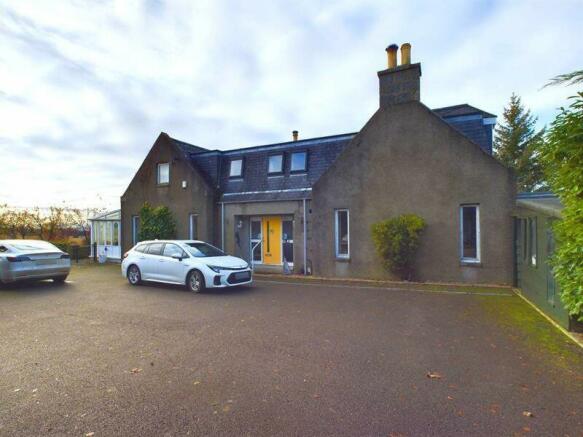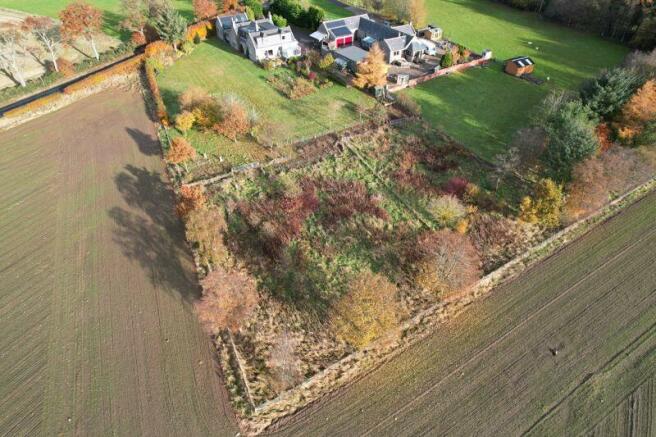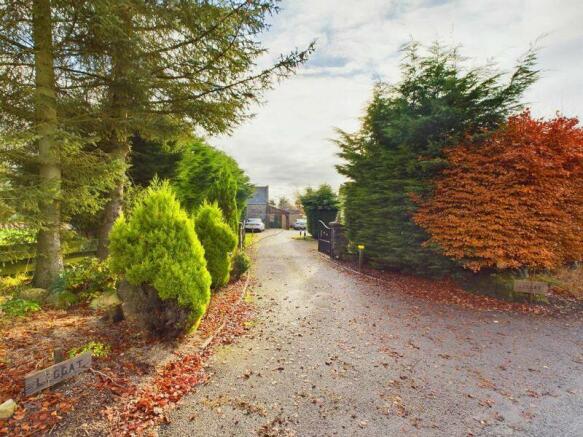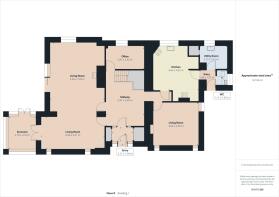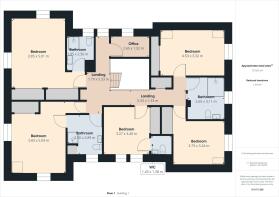Keith Hall, Inverurie

- PROPERTY TYPE
Detached
- BEDROOMS
6
- BATHROOMS
3
- SIZE
Ask agent
- TENUREDescribes how you own a property. There are different types of tenure - freehold, leasehold, and commonhold.Read more about tenure in our glossary page.
Freehold
Description
To arrange a viewing contact Lee-Ann on .
Lee-Ann Low from RE/MAX Coast and County is excited to introduce a stunning 5-bedroom detached dwellinghouse to the market. This impressive property boasts a detached double garage and a workshop. Nestled amidst open countryside and farmland, it offers breathtaking panoramic views extending from the South to the renowned Bennachie Hill in the West.
Set within approximately 1.9 acres of grounds, this spacious family home provides excellent living accommodation. Ideal for those seeking a property with ample outdoor space to lead a fulfilling lifestyle, while remaining conveniently close to amenities, schooling, and transport links.
With its inviting charm and scenic location, Leggat House is a must-see for prospective homebuyers.
Schedule a viewing today to fully appreciate the beauty and potential this property has to offer.
Location
Keith Hall is located on the outskirts of the bustling market town of Inverurie. The hamlet offers primary schooling options, while Inverurie provides a wide range of educational facilities for nursery, primary, and secondary education. Inverurie also boasts excellent road and rail connections to the north and south, including Aberdeen, Dyce, Huntly, Inverness, and Aberdeen International Airport.
Residents of Keith Hall and Inverurie can enjoy various amenities such as a health center, cottage hospital, supermarkets, restaurants, pubs, a swimming pool, and a community center.
Additionally, there are opportunities for outdoor activities like golf, tennis, bowling, and hillwalking. Locals can explore many local routes, including those at the renowned Bennachie.
Directions
To reach Leggat House from Inverurie, simply take the B993 road towards Keith Hall. As you approach the village, you'll notice Leggat House on the right-hand side of the road, clearly marked by our RE/MAX For Sale sign.
Accommodation
Vestibule, Reception hallway, Lounge/Dining, Conservatory, Study, family room, Kitchen, Utility Room, WC.
Upper Floor
Master Bedroom, Ensuite, Box Room, 4 further bedrooms, Family bathroom, Shower room and wc.
Vestibule
The vestibule serves as the entrance area of the house. It features a hardwood entrance door, which opens into a well-proportioned space. The vestibule is designed with convenience in mind, as it offers a good range of fitted storage options.
Upon entering, you will notice double sliding doors that lead to a cupboard. This cupboard is specifically designed for storing outdoor clothing, making it an ideal space to hang coats, jackets, and other outdoor accessories. Additionally, this cupboard also houses the central heating boiler, ensuring easy access and maintenance.
In addition to the outdoor clothing cupboard, the vestibule also includes another fitted cupboard. This cupboard provides extra storage space for various items. It can accommodate things such as shoes, bags, and other everyday essentials. The fitted cupboard also serves as a home for the fuse boxes and alarm system, ensuring convenient access while keeping them well-organized and out of sight.
Reception hall
The reception hallway is filled with natural light, thanks to the frosted panels in the door and other windows strategically placed in the area.
The neutral color scheme of the hallway creates a calm and inviting atmosphere, allowing for personalization with different furniture and decor styles. The exposed granite wall adds a touch of character and adds to the overall aesthetic appeal.
The spaciousness of the reception hallway allows for the placement of freestanding furniture, such as a console table, coat rack, or even a cozy seating area. This provides a convenient space for guests to gather or for residents to make a grand entrance.
A focal point of the reception hall is the staircase with panelled balustrades, which adds a touch of elegance and serves as a transition to the living accommodation on the first floor. The balustrades not only offer support and safety but also add architectural interest to the space.
For practicality, a deep under stair cupboard is...
Lounge/Dining Room
The lounge/dining room is a grand and spacious area that offers both comfort and elegance. Upon entering, you are greeted by a large panelled door with frosted panels on either side, creating a sense of privacy and sophistication. The room is generously sized, allowing for relaxation as well as formal dining for a party of eight or more guests.
One of the standout features of the lounge/dining room is the breathtaking view it offers. With southerly views across the well-maintained garden grounds, you can enjoy a picturesque scenery that stretches far beyond. Additionally, there is a window that looks towards Bennachie, providing a unique perspective of the surrounding landscape.
To enhance the airy and welcoming ambiance, large patio doors have been installed, allowing natural light to flood the room. These doors also provide easy access to a raised paved terrace, a perfect spot for outdoor dining or hosting summer barbecues.
A fireplace with a wood burning stove is another...
Conservatory
The sunlit conservatory located on the southern side of the house. This delightful space features tiled flooring and is adorned with fully glazed doors. From the conservatory, you can step out onto the raised terrace, which has been conveniently equipped with a ramp for easy accessibility.
Study
Well-appointed study just adjacent to the reception hall. This versatile space serves as a home office and features custom-made shelving and cabinets, which could potentially be included in the sale.
Family Room
The family room is a spacious and flexible living area that could serve as a separate formal dining room if desired. It is tastefully decorated and fully carpeted, creating a cozy atmosphere. The room also features a wood-burning stove.
Kitchen/Diner
The central area of this household is the dining kitchen, which offers lovely views of Bennachie through a tiled deep-silled window. The kitchen includes plenty of space for formal dining, and features a stunning Warmsler multifuel range for cooking and additional heating. The kitchen is equipped with a wide range of oak effect wall, base, and drawer units, complete with a tiled splashback and work surfaces that include a 1.5 stainless steel sink and drainer. The Zanussi oven/grill with ceramic hob is included, as well as the dishwasher. The fridge/freezer may be negotiable separately. The kitchen is tastefully decorated with neutral tones to accentuate the attractive Amtico flooring.
Utility room
The utility room, equipped with various base units, shelves, and a work surface area that includes a stainless-steel sink with a drainer. It is also plumbed for white appliances, and there is a spacious larder-style cupboard with shelving, perfect for keeping items cool.
WC
The ground floor accommodation is complemented by a WC cloakroom that features a white two-piece suite.
Master bedroom
The master bedroom offers a beautiful view towards the garden and the surrounding area. There is plenty of space for personal furniture items, and the bedroom already includes two double fitted wardrobes.
En-suite
The en-suite shower room is completely tiled around the suite. The vanity unit includes a wash hand basin, and there is also a WC and a curved corner shower enclosure that houses an electric shower appliance.
Bedroom Two
Double bedroom two features lovely south facing views of the garden and surrounding countryside. It comes with a double wardrobe that offers shelving and hanging space. This bedroom also has the convenience of an ensuite shower room. The ensuite includes a vanity unit with a wash hand basin and a WC. The shower enclosure is raised and equipped with a mains shower. Additionally, there is an open, shelved cupboard and a secondary door that provides access to the landing from this bedroom.
Bedroom Three
Double bedroom three is a spacious and well-lit room facing towards the East, offering a pleasant view of the entrance driveway. It is equipped with a double wardrobe for ample storage. The room also features a well-designed ensuite, complete with a WC and wash hand basin.
Bedroom Four
Bedrooms four, also double-sized, is located towards the rear of the property. This room are generously proportioned and come with fitted double wardrobes that offer both shelf and hanging space.
Bedroom Five
Bedrooms five, also double-sized, is located towards the rear of the property. This room are generously proportioned and come with fitted double wardrobes that offer both shelf and hanging space.
Box Room
The box room, now known as the boxroom, is currently being utilized as a study/hobby room with lovely views to the West.
Family Bathroom
The family bathroom is located between bedrooms four and five. It features a sleek white vanity unit that includes a wash hand basin and a WC. The highlight of the bathroom is the curved corner bath, which adds a modern touch to the space. The bath also includes an overhead shower and a screen, providing both convenience and functionality.
Outside
The property is surrounded by beautiful gardens, which can be accessed through electric wrought iron gates from the main road. Along the North side of the grounds, there is mature hedging. A spacious tarmacadam driveway offers parking space for multiple vehicles and leads to both the car port and the detached double garage.
The property sits on approximately 1.9 acres of land and includes well-maintained lawns on the front and side. These lawned areas also feature a variety of mature fruit-bearing trees. A raised terrace with an ornamental wall is located at the front of the property, accessible from both the conservatory and the lounge/dining room. This is an ideal spot to enjoy the breathtaking views of the Aberdeenshire countryside. To provide shade, there is an extendable awning.
The gardens also consist of herbaceous borders, a pond with established willow trees, and three prepared beds for shrubs, roses, and soft fruit. Towards the East boundary, there is a greenhouse. A...
EPC
E
COUNCIL TAX BAND
G
These particulars do not constitute any part of an offer or contract. All statements contained therein, while beli...
Brochures
Full DetailsCouncil TaxA payment made to your local authority in order to pay for local services like schools, libraries, and refuse collection. The amount you pay depends on the value of the property.Read more about council tax in our glossary page.
Band: G
Keith Hall, Inverurie
NEAREST STATIONS
Distances are straight line measurements from the centre of the postcode- Inverurie Station1.6 miles
About the agent
Re/Max Coast and Country, Aberdeen
Re/Max Coast and Country Ltd, Fueltone, Foveran, Newburgh, Ellon, AB41 6AU

We are your local agent for the North East of Scotland, backed up by our parent company who have a fantastic global presence. Covering Aberdeen City and Shire, we offer a bespoke service, which will take the hassle out of selling your home. We are available to you during every step of the process and will ensure you feel like you are getting the best possible service from your agent. We know properties; we know your area and would love to be your trusted partner on your journey to a new home.
Notes
Staying secure when looking for property
Ensure you're up to date with our latest advice on how to avoid fraud or scams when looking for property online.
Visit our security centre to find out moreDisclaimer - Property reference 12186475. The information displayed about this property comprises a property advertisement. Rightmove.co.uk makes no warranty as to the accuracy or completeness of the advertisement or any linked or associated information, and Rightmove has no control over the content. This property advertisement does not constitute property particulars. The information is provided and maintained by Re/Max Coast and Country, Aberdeen. Please contact the selling agent or developer directly to obtain any information which may be available under the terms of The Energy Performance of Buildings (Certificates and Inspections) (England and Wales) Regulations 2007 or the Home Report if in relation to a residential property in Scotland.
*This is the average speed from the provider with the fastest broadband package available at this postcode. The average speed displayed is based on the download speeds of at least 50% of customers at peak time (8pm to 10pm). Fibre/cable services at the postcode are subject to availability and may differ between properties within a postcode. Speeds can be affected by a range of technical and environmental factors. The speed at the property may be lower than that listed above. You can check the estimated speed and confirm availability to a property prior to purchasing on the broadband provider's website. Providers may increase charges. The information is provided and maintained by Decision Technologies Limited.
**This is indicative only and based on a 2-person household with multiple devices and simultaneous usage. Broadband performance is affected by multiple factors including number of occupants and devices, simultaneous usage, router range etc. For more information speak to your broadband provider.
Map data ©OpenStreetMap contributors.
