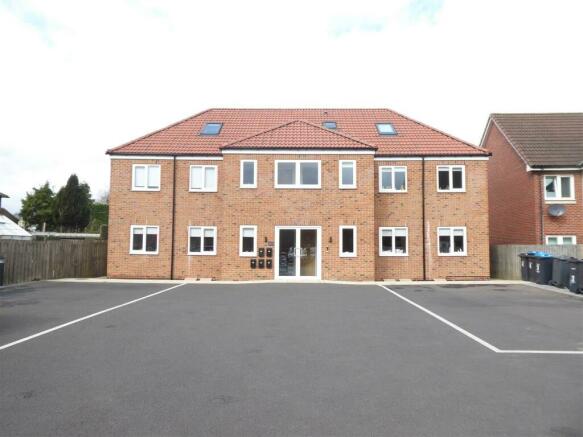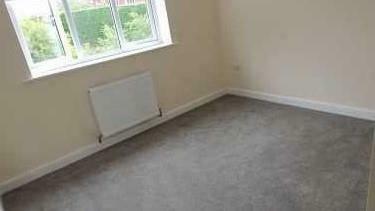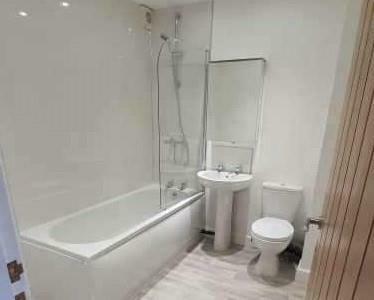Northallerton Road, Leeming Bar, Northallerton

- PROPERTY TYPE
Apartment
- BEDROOMS
10
- BATHROOMS
5
- SIZE
Ask agent
- TENUREDescribes how you own a property. There are different types of tenure - freehold, leasehold, and commonhold.Read more about tenure in our glossary page.
Freehold
Key features
- Purpose Built Block of Modern Apartments
- Gas Central Heating
- UPVC Sealed Unit Double Glazing
- Very Accessible to the A1 Trunk Road
- Close to Good Local Amenities
- EPC RATING - B
Description
Comprising A Purpose-Built Block of Modern Apartments Fronting onto Northallerton Road Within Accessible Distance of the A.1 Trunk Road which Provides Good Access to Routes North & South and Providing Good Links into the Main Arterial Road Networks of the UK.
This Area is also Complimented with an East Coast Main Line Train Station
Situation - Northallerton 6 miles Richmond 7 miles
Darlington15 miles A.19 15 miles
A.1 1 mile Bedale 3 miles
Catterick11 miles Ripon 13 miles
Thirsk 12 miles Teesside 20 miles
Flats 1 – 5 Regency Court, Northallerton Road, Leeming Bar are very conveniently situated on the edge of Leeming Bar which is situated between Northallerton and Bedale. The property is conveniently situated in relation to the local market towns of Northallerton, Bedale and Richmond where a full and comprehensive range of educational, recreational and medical facilities can be found. Leeming Bar itself comprises a popular residential/commercial village surrounded by attractive countryside and within very close proximity to the A.1 trunk road providing direct access to the main arterial road networks of the UK. The property sits nicely set back from the road through the village and enjoys parking to rear.
The village of Leeming Bar and the nearby village of Leeming enjoy the benefit of Public Houses, Village Shop, Post Office, Garage and renowned Primary School. There are a number of other villages in the area offering similar facilities and a fuller range of services available in the local market towns of Northallerton, Bedale and Richmond.
The property is within easy reach of the A.1 trunk road providing good access routes north and south and bringing Tyneside, Teesside, Leeds and West Yorkshire within 45 minutes commuting distance and providing good links into the main arterial road networks of the UK. The local market town of Northallerton is further complimented with an East Coast main line train station which links London to Edinburgh and brings London within 2 ½ hours commuting time. Additionally, via the Transpennine Line which calls at this station there is direct access to Newcastle, Middlesbrough, York, Leeds, Liverpool Manchester and Manchester Airport. International airports can be found at Teesside, Leeds/Bradford, Newcastle and Manchester.
Accommodation - In through communal door into:
Entrance Hall and Stairs to First Floor with access to:
Flat 1 - Entrance Vestibule - 1.18 x 1.06 (3'10" x 3'5") -
Living Room - 6.04 x 3.15 (19'9" x 10'4" ) -
Kitchen - 2.81 x 2.33 (9'2" x 7'7") - With quality fitted kitchen comprising attractive modern range of base and wall cupboards, granite effect work surfaces with inset single drainer, single bowl stainless steel sink unit with mixer tap over. Unit inset four ring Zanussi electric hob with Zanussi oven and grill beneath. Space and plumbing for washer, space for fridge freezer. Brushed steel extractor over hob with inset extractor and light. Wall mounted Baxi combination gas fired condensing boiler. Flush mounted ceiling light point. Under unit convection heater.
Bedroom No. 1 - 3.81 x 2.94 (12'5" x 9'7") -
Bedroom No. 2 -
Bathroom - 2.33 x 2.03 (7'7" x 6'7") - White suite comprising panelled bath with shower panels around, wall mounted Bristan thermostatically controlled mains bar shower. Fitted pivoted glass shower screen. Matching pedestal wash basin with shower panel splashback. Duoflush WC. Mirror fronted bathroom cabinet with integral shaver light and socket. Extractor over bath.
Flat 2 - Entrance Vetibule - 1.18 x 1.06 (3'10" x 3'5") -
Living Room - 6.04 x 3.15 (19'9" x 10'4") -
Kitchen - 2.81 x 2.33 (9'2" x 7'7") - With quality fitted kitchen comprising attractive modern range of base and wall cupboards, granite effect work surfaces with inset single drainer, single bowl stainless steel sink unit with mixer tap over. Unit inset four ring Zanussi electric hob with Zanussi oven and grill beneath. Space and plumbing for washer, space for fridge freezer. Brushed steel extractor over hob with inset extractor and light. Wall mounted Baxi combination gas fired condensing boiler. Flush mounted ceiling light point. Under unit convection heater.
Bedroom No. 1 - 3.81 x 2.94 (12'5" x 9'7") -
Bedroom No 2 - 3.35 x 2.89 (10'11" x 9'5") -
Bathroom - 2.33 x 2.03 (7'7" x 6'7") - Wood effect vinyl floor. Inset ceiling light spots. White suite comprising panelled bath with shower panels around, wall mounted Bristan thermostatically controlled mains bar shower. Fitted pivoted glass shower screen. Matching pedestal wash basin with shower panel splashback. Duoflush WC. Mirror fronted bathroom cabinet with integral shaver light and socket. Extractor over bath.
Flat 3 - Entrance Vestibule - 1.18 x 1.06 (3'10" x 3'5") -
Living Room - 6.04 x 3.17 (19'9" x 10'4") -
Kitchen - 2.81 x 2.33 (9'2" x 7'7") - With quality fitted kitchen comprising attractive modern range of base and wall cupboards, granite effect work surfaces with inset single drainer, single bowl stainless steel sink unit with mixer tap over. Unit inset four ring Zanussi electric hob with Zanussi oven and grill beneath. Space and plumbing for washer, space for fridge freezer. Brushed steel extractor over hob with inset extractor and light. Wall mounted Baxi combination gas fired condensing boiler. Flush mounted ceiling light point. Under unit convection heater. Light tunnel.
Bedroom No. 1 - 3.83 x 2.89 (12'6" x 9'5") -
Bedroom No. 2 - 3.35 x 2.91 (10'11" x 9'6") -
Bathroom - 2.33 x 2.03 (7'7" x 6'7") - Wood effect vinyl floor. Inset ceiling light spots. White suite comprising panelled bath with shower panels around, wall mounted Bristan thermostatically controlled mains bar shower. Fitted pivoted glass shower screen. Matching pedestal wash basin with shower panel splashback. Duoflush WC. Mirror fronted bathroom cabinet with integral shaver light and socket. Extractor over bath. Wall mounted heated chrome towel rail.
Flat 4 - Entrance Vestibule - 1.19 x 1.06 (3'10" x 3'5") -
Living Room - 6.04 x 3.47 (19'9" x 11'4") -
Kitchen - 2.81 x 2.33 (9'2" x 7'7") - With quality fitted kitchen comprising attractive modern range of base and wall cupboards, granite effect work surfaces with inset single drainer, single bowl stainless steel sink unit with mixer tap over. Unit inset four ring Zanussi electric hob with Zanussi oven and grill beneath. Space and plumbing for washer, space for fridge freezer. Brushed steel extractor over hob with inset extractor and light. Wall mounted Baxi combination gas fired condensing boiler. Flush mounted ceiling light point. Under unit convection heater. Window.
Bedroom No. 1 - 3.83 x 2.89 (12'6" x 9'5") -
Bedroom No. 2 - 3.35 x 2.91 (10'11" x 9'6") -
Bathroom - 2.33 x 2.03 (7'7" x 6'7") -
Flat 5 - Second Floor Landing - 4.11 x 0.86 (13'5" x 2'9") -
Open Plan Living Area - 5.38 x 5.25 (17'7" x 17'2") -
Kitchen - 2.81 x 2.33 (9'2" x 7'7") - Enjoys a nice range of white base units topped with granite effect work surface with an inset single drainer, single bowl stainless steel sink unit with Velux roof light above. Unit inset four ring Zanussi hob with Zanussi oven and grill. Inset extractor in the ceiling. Space and plumbing for washer. Space for fridge and freezer. Wall mounted Baxi 600 combination condensing gas boiler.
Bedroom No. 1 - 3.50 x 5.76 (11'5" x 18'10") -
Bedroom No. 2 - 2.99 x 2.30 (9'9" x 7'6") -
Bathroom - 3.01 x 2.30 (9'10" x 7'6") - With wood effect laminate floor. White suite comprising panelled bath with shower panels around. Wall mount Bristan Thermostatically controlled mains bar shower with shower curtain. Matching pedestal wash basin and duoflush WC. Wall mounted heated towel rail. Velux roof light. Mirror fronted bathroom cabinet with integral shaver, socket and light.
General Remarks & Stipulations - VIEWING
By appointment through the Agents – Tel:
SERVICES
Mains Water, Electricity, Gas & Drainage.
TENURE
Freehold
LOCAL AUTHORITY
North Yorkshire Council.
COUNCIL TAX BANDS
Flats 1 – 5 Regency Court are a Band B.
EPC RATINGS
Flats 1 – 5 Regency Close are a B.
RENTS: CURRENT
Current Rent Role Per Calendar Month = £3225
Brochures
Northallerton Road, Leeming Bar, NorthallertonBrochureEnergy performance certificate - ask agent
Council TaxA payment made to your local authority in order to pay for local services like schools, libraries, and refuse collection. The amount you pay depends on the value of the property.Read more about council tax in our glossary page.
Ask agent
Northallerton Road, Leeming Bar, Northallerton
NEAREST STATIONS
Distances are straight line measurements from the centre of the postcode- Leeming Bar Station0.1 miles
- Bedale Station1.6 miles
- Northallerton Station5.1 miles
About the agent
Are you looking to buy or sell a property in the local area but don’t want to be ‘a number’ in a larger firm, then Northallerton Estate Agency is the company for you. We are a long-established firm of Auctioneers, Valuers and Estate Agents based in Northallerton the County Town of North Yorkshire. Northallerton Estate Agency has been on the high street for over 50 years; therefore, we pride ourselves on a wealth of knowledge and expertise in the area. We offer a full range of professional ser
Notes
Staying secure when looking for property
Ensure you're up to date with our latest advice on how to avoid fraud or scams when looking for property online.
Visit our security centre to find out moreDisclaimer - Property reference 32775467. The information displayed about this property comprises a property advertisement. Rightmove.co.uk makes no warranty as to the accuracy or completeness of the advertisement or any linked or associated information, and Rightmove has no control over the content. This property advertisement does not constitute property particulars. The information is provided and maintained by Northallerton Estate Agency, Northallerton. Please contact the selling agent or developer directly to obtain any information which may be available under the terms of The Energy Performance of Buildings (Certificates and Inspections) (England and Wales) Regulations 2007 or the Home Report if in relation to a residential property in Scotland.
*This is the average speed from the provider with the fastest broadband package available at this postcode. The average speed displayed is based on the download speeds of at least 50% of customers at peak time (8pm to 10pm). Fibre/cable services at the postcode are subject to availability and may differ between properties within a postcode. Speeds can be affected by a range of technical and environmental factors. The speed at the property may be lower than that listed above. You can check the estimated speed and confirm availability to a property prior to purchasing on the broadband provider's website. Providers may increase charges. The information is provided and maintained by Decision Technologies Limited.
**This is indicative only and based on a 2-person household with multiple devices and simultaneous usage. Broadband performance is affected by multiple factors including number of occupants and devices, simultaneous usage, router range etc. For more information speak to your broadband provider.
Map data ©OpenStreetMap contributors.



