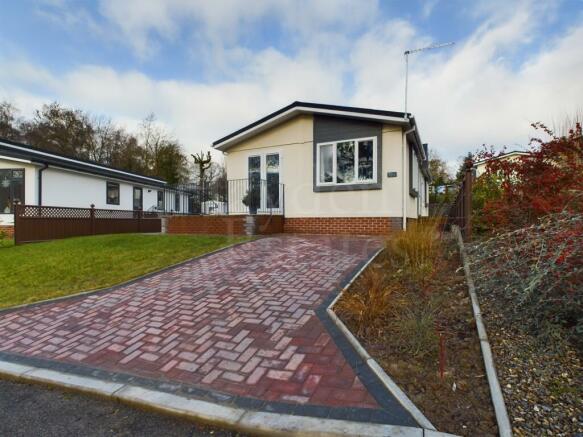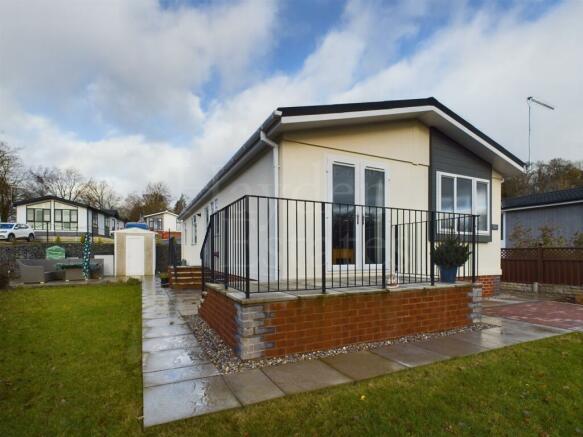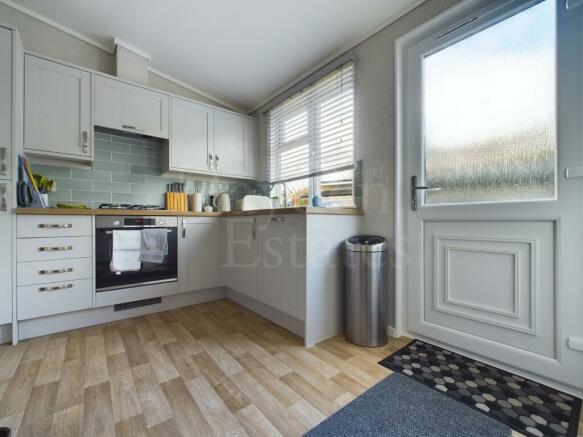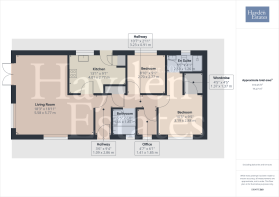
Millennium Gardens, Homelands Park, Chorley, WV16 6AS

- PROPERTY TYPE
Park Home
- BEDROOMS
2
- BATHROOMS
2
- SIZE
Ask agent
Description
Hayden Estates are delighted to be able to bring to the market this 2022 model Prestige Sonata Park Home, being 45’ x 20’ in size.
Homelands is a small private, family owned and run, fully residential site within a rural location. An attractive site designed on varying levels allowing residents to have an outlook and add interest, rather than in uniformed straight lines! A peaceful site for the over 50’s, with pets being allowed. There is ample visitor parking throughout the park.
Surrounded by wonderful walks from the door, stunning flora and fauna, amazing sunrises and sunsets. No light pollution here allows for incredible dark skies. For the benefit of all residents there are allotments and a fishing lake. The park provides two communal EV charging points and there is CCTV installed on the park.
Chorley is a friendly village with community activities, eg pub serving food, quiz and music nights. The village hall offers exercise classes, film club and special events. The doctors surgery is approximately two miles away by car. All country pursuits are available in the vicinity, including horse riding and livery stables nearby. Golf and flying/ gliding clubs are within local driving distance. Heritage sites, areas of outstanding beauty and scientific interest and beautiful rivers are within easy reach. Choice of towns and villages with all amenities and leisure options within six miles. Car useful but not essential. There is a community bus service. It is understood all retailers deliver to the door, ideal for larger items.
Immaculate in its presentation and condition evidenced by a recent survey by Blue Chip. There is nine years Goldshield warranty remaining. The property boasts full LPG central heating and is double glazed. (Vaillant combination boiler, serviced in November 2023 and still under manufacturer’s warranty) Gas, electricity and water are provided by the park and residents are billed quarterly. Fibre broadband is connected.
The accommodation is light and airy with an abundance of natural lighting courtesy of well placed windows. Internal doors are white panelled. Calming tranquil neutral décor throughout. Having L- shaped reception room, separate kitchen with upgraded integral appliances, two double bedrooms, a walk-in wardrobe, with en-suite shower room to the principal bedroom. A study and house bathroom with mixer shower tap completes the picture nicely. Majority of the home is fitted with carpet, with wood effect vinyl in the bathrooms and kitchen. Venetian blinds have been recently fitted. Outside the spacious plot benefits a veranda, which is accessed from the patio doors in the reception room (another upgrade) with craftsman made galvanised metal railings surrounding which also are fitted to the garden steps. The plot is defined by metal boundary railings.
The home has brick skirting and steps rising to both front door and kitchen door. Flagstone pathway allows easy access all around the home and leads to a large seating area at the side of the property. The driveway is block paved. An added bonus is the 2 x 2 metre concrete shed with power and lighting.
Truly worthy of internal inspection.
Please call the agents for information about the lease and other information under the Mobile Homes Act.
APPROACH
The property appears to enjoy a sunny aspect to the frontage. With block paved driveway, lawn which extends from front along the one side. Paved footbath allows access all around the home. Steps rising to front door which is situated on the side. Having outside lighting.
L SHAPED RECEPTION HALL
With useful built in storage, two ceiling light points, radiator with TRV, wall mounted room thermostat and access to the roof void which has not been inspected.
L SHAPED RECEPTION ROOM
18.25ft x 18.92ft
18'11" x 18'3"
Filled with an abundance of natural light courtesy of two windows to two elevations further complimented by French doors to veranda. Two radiators both having TRVs, three ceiling light points and aerial point. Ample space to unwind and dine.
KITCHEN
9.08ft x 13.08ft
A bright space courtesy window and part glazed door. Recessed cupboard housing Vaillant LPG combination boiler, which provides the domestic hot water and central heating requirements for this property. Wood effect vinyl flooring., ceiling light point and radiator with TRV. Having a range of units to both wall and base with the latter boasting complimentary wood effect square edged counter tops over. Inset one and a half bowl stainless steel sink unit having mixer tap over. Partial tiling to the walls providing splash back. Inset four ring gas hob having concealed ducted extraction fan over. Integral fridge freezer, Bosch integral washing machine and dishwasher.
OFFICE
4.58ft x 6.08ft
With telephone point, radiator with TRV, ceiling light point and window. A very useful room.
BEDROOM
9.42ft x 10.42ft
An ample size bedroom having window, radiator with TRV, aerial point and ceiling light point. Door to walk in wardrobe with another to the en suite shower room.
EN SUITE SHOWER ROOM
4.08ft x 8.42ft
Fitted with a window, wood effect vinyl floor covering, ceiling light point, wall mounted extraction fan and radiator. Shower cubicle having mixer shower with both fixed waterfall and directional heads. Vanity sink unit with mixer tap and close coupled wc suite.
WALK IN WARDROBE
4.42ft x 4.42ft
Having ceiling light point, radiator, hanging rails and shelving.
BEDROOM
8.83ft x 9.08ft
Built in two door mirrored wardrobe, aerial point, radiator with TRV, ceiling light point and window.
BATHROOM
5.42ft x 6ft
Having window, wood effect vinyl flooring, ceiling light point, wall mounted extraction fan and shaver point and radiator. Panelled bath having mixer shower tap over, vanity sink unit with mixer tap and close coupled wc suite.
OUTSIDE
Having outside lighting, water and power. Steps rise to entrance hall one side and the kitchen the other. Paved pathway continues all around the home with rear storage area. Large level paved patio, lawn, planted bed and concrete sectional shed with power and lighting, ideal for freezer or tumble dryer for instance. Veranda to the front with decorative wrought iron railings.
ADDITIONAL INFORMATION
It is understood that the park is in the final phase of development and landscaping. More information about Homelands Park here :
More information about Homelands Park here :
Tenure: Leasehold You buy the right to live in a property for a fixed number of years, but the freeholder owns the land the property's built on.Read more about tenure type in our glossary page.
GROUND RENTA regular payment made by the leaseholder to the freeholder, or management company.Read more about ground rent in our glossary page.
Ask agent
ANNUAL SERVICE CHARGEA regular payment for things like building insurance, lighting, cleaning and maintenance for shared areas of an estate. They're often paid once a year, or annually.Read more about annual service charge in our glossary page.
£172
LENGTH OF LEASEHow long you've bought the leasehold, or right to live in a property for.Read more about length of lease in our glossary page.
Ask agent
Energy performance certificate - ask agent
Council TaxA payment made to your local authority in order to pay for local services like schools, libraries, and refuse collection. The amount you pay depends on the value of the property.Read more about council tax in our glossary page.
Band: A
Millennium Gardens, Homelands Park, Chorley, WV16 6AS
NEAREST STATIONS
Distances are straight line measurements from the centre of the postcode- Kidderminster Station9.5 miles
About the agent
Hayden Estates
offer everyone 100% service and commitment!
As a professional, independent Estate Agent in Bewdley, Hayden Estates have a 'hands on' approach to property.
They
will assist you every step of the way, from property staging through to moving.
The advice given from the staff will always be honest and practical.
With many years of experience, qualifications and an abundance of local knowledge, rest assured you will be cared
Industry affiliations



Notes
Staying secure when looking for property
Ensure you're up to date with our latest advice on how to avoid fraud or scams when looking for property online.
Visit our security centre to find out moreDisclaimer - Property reference L804936. The information displayed about this property comprises a property advertisement. Rightmove.co.uk makes no warranty as to the accuracy or completeness of the advertisement or any linked or associated information, and Rightmove has no control over the content. This property advertisement does not constitute property particulars. The information is provided and maintained by Hayden Estates, Bewdley. Please contact the selling agent or developer directly to obtain any information which may be available under the terms of The Energy Performance of Buildings (Certificates and Inspections) (England and Wales) Regulations 2007 or the Home Report if in relation to a residential property in Scotland.
*This is the average speed from the provider with the fastest broadband package available at this postcode. The average speed displayed is based on the download speeds of at least 50% of customers at peak time (8pm to 10pm). Fibre/cable services at the postcode are subject to availability and may differ between properties within a postcode. Speeds can be affected by a range of technical and environmental factors. The speed at the property may be lower than that listed above. You can check the estimated speed and confirm availability to a property prior to purchasing on the broadband provider's website. Providers may increase charges. The information is provided and maintained by Decision Technologies Limited. **This is indicative only and based on a 2-person household with multiple devices and simultaneous usage. Broadband performance is affected by multiple factors including number of occupants and devices, simultaneous usage, router range etc. For more information speak to your broadband provider.
Map data ©OpenStreetMap contributors.





