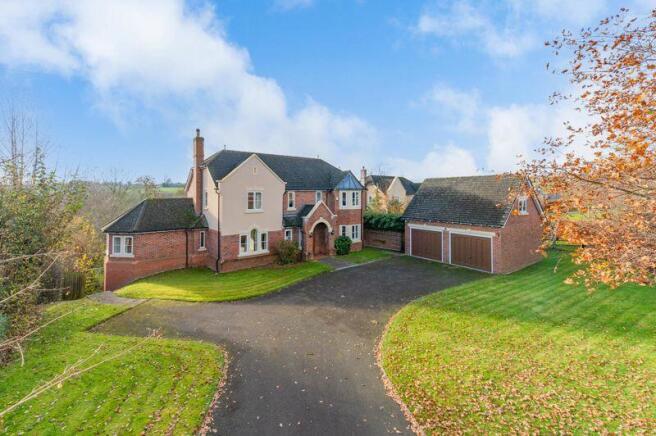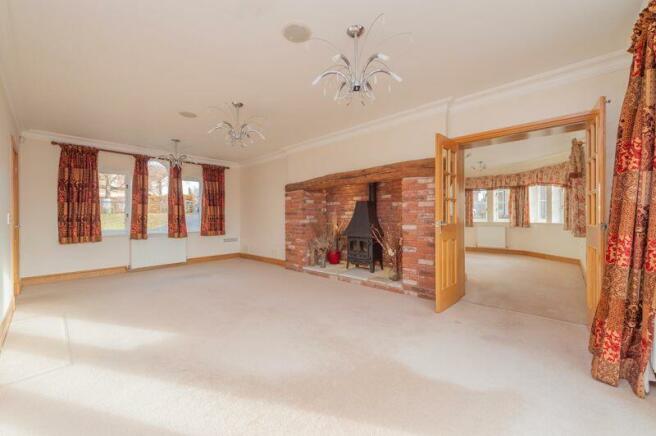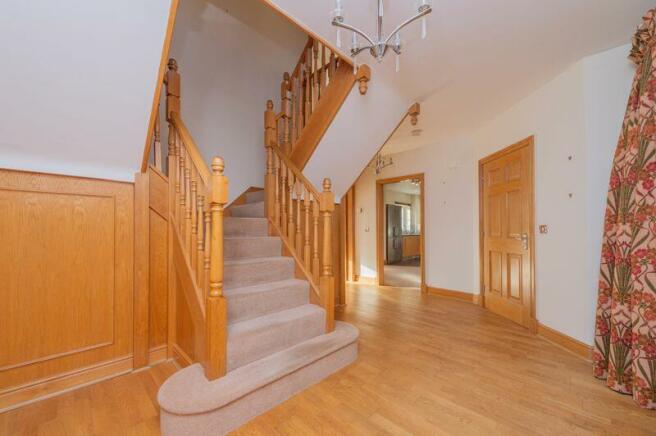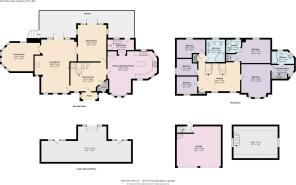Morda Close, Oswestry

- PROPERTY TYPE
Detached
- BEDROOMS
5
- BATHROOMS
3
- SIZE
Ask agent
- TENUREDescribes how you own a property. There are different types of tenure - freehold, leasehold, and commonhold.Read more about tenure in our glossary page.
Freehold
Key features
- Executive 5 bedroom family home.
- Exclusive residential development.
- Views of countryside to the rear.
- Large Gardens to front and rear.
- No ongoing chain.
- EPC Rating - Band 'C' (75).
Description
The spacious entrance Hall enjoys a feature staircase, with doors leading off to the Lounge, Kitchen/Breakfast Room and Dining Room. There is a family room, cloakroom and utility also on the ground floor. On the first floor the Master Bedroom offers a dressing room and en-suite, Bedroom 2 also benefits from an en-suite, along with 3 further bedrooms offering well proportioned living space and a family bathroom.
The gardens are one of its most notable features. A driveway provides access to ample off road parking as well as a large double garage. To the rear are views of open countryside.
Location
39 Morda Close is situated on the outskirts of the popular border town of Oswestry, in one of the most prestigious residential areas. The open views to the rear give the property a rural feel even though the town centre is within easy walking distance.
The town itself has a good range of shops, schools, bars, restaurants and other recreational amenities, whilst the property is also within walking distance of the renowned border countryside which surrounds Oswestry.
Easy access onto the A5/A483 provides direct links to the larger towns of Shrewsbury (18 miles), Wrexham (14 miles) and the City of Chester (25 miles), as well as the motorway network. The town has an excellent bus service whilst there is a main line train station at nearby Gobowen (3 miles).
Reception Hall
15' 10'' x 12' 10'' (4.83m x 3.90m Max)
Wood flooring, feature oak staircase leading to first floor landing, under stairs cupboard, radiator and doors off to:
Cloakroom
Low level flush WC, pedestal wash hand basin, radiator, tiled floor and part tiled walls.
Lounge
23' 1'' x 12' 5'' (7.03m x 3.79m widening to 4.79)
Herald 6 gas stove set on stone hearth with brick surround and timber mantle. 2 radiators, TV point, glazed doors to rear decked terrace and internal doors off to:
Study/Family Room
13' 11'' x 12' 4'' (4.23m into bay x 3.75m)
2 radiators and TV/telephone points.
Dining Room
16' 2'' x 12' 7'' (4.94m x 3.83m)
2 radiators, glazed doors to rear decked terrace and internal door to hall.
Kitchen/Breakfast Room
22' 2'' x 18' 2'' (6.75m x 5.53m into bay narrowing to 3.93m)
Range of fitted base/eye level wall units with worktops over and inset 2 bowl stainless steel sink/drainer. Integrated double ovens with 5 burner gas hob and extractor hood over. Integrated dishwasher, space for american style fridge freezer. Central island, tiled floor part tiled walls and opening into breakfast area with large fitted storage cupboards, radiator and door to:
Utility Room
11' 6'' x 4' 7'' (3.51m x 1.40m)
Range of fitted base/eye level wall units with worktops over and inset stainless steel sink/drainer. Glow-worm gas fired boiler, integrated washing machine. Tiled floor, part tiled walls, radiator and part glazed door to rear decked terrace.
Staircase to first floor landing
Access to loft space, radiator, built in store cupboard and separate airing cupboard with pressurised hot water cylinder and slatted shelving. Doors off to:
Master Bedroom
14' 8'' x 12' 8'' (4.48m into bay x 3.87m max)
Radiator, TV point and door to:
Dressing Room
10' 4'' x 7' 2'' (3.15m x 2.18m)
Fitted wardrobes, radiator and door to:
En-suite
10' 3'' x 5' 7'' (3.13m x 1.71m max)
Suite comprising "P" shaped bath, wash hand basin and concealed flush WC. Tiled floor, part tiled walls and heated towel rail.
Bedroom 2
19' 5'' x 10' 5'' (5.92m x 3.17m max - includes en-suite)
Fitted wardrobe, radiator, TV point and door to:
En-suite
Suite comprising corner shower cubicle with electric shower, wash hand basin and concealed flush WC. Tiled floor, part tiled walls and heated towel rail.
Bedroom 3
12' 7'' x 8' 2'' (3.84m x 2.48m max)
Radiator
Bedroom 4
9' 1'' x 7' 3'' (2.77m x 2.22m)
Radiator.
Bedroom 5
9' 1'' x 7' 1'' (2.77m x 2.15m)
Radiator.
Family Bathroom
10' 0'' x 8' 3'' (3.05m x 2.51m)
Suite comprising corner bath with shower attachment, duel wash hand basins, concealed flush WC and bidet. Heated towel rail and part tiled walls.
Lower Ground Floor/Garden Room
41' 1'' x 10' 0'' (12.52m x 3.06m widening to 5.08)
Doors to rear gardens, light and power laid on.
Double Garage
19' 6'' x 17' 8'' (5.95m x 5.38m max)
Double doors to front, light and power laid on, pedestrian door to rear and stairs to first floor opening into:
Studio
19' 4'' x 17' 8'' (5.89m x 5.38m max)
light and power laid on.
Gardens
Sweeping tarmac drive leading to the property and double garage. Open lawns to the front which wraps round to the rear, with a large lawned rear garden. Views to open countryside.
EPC
EPC Rating - Band 'C' (75)
Tenure
We are informed that the property is freehold subject to vacant possession on completion.
Council Tax Band
Council Tax Band - 'G'.
Local Authority
Shropshire County Council
Directions
From Oswestry proceed up Church Street to the traffic lights. Continue straight ahead onto Upper Church Street and onto Morda Road. Morda Close is found to the Right, once past the cricket ground. Number 39 will be found to your Left, Identified by the agents board.
Brochures
Property BrochureFull DetailsCouncil TaxA payment made to your local authority in order to pay for local services like schools, libraries, and refuse collection. The amount you pay depends on the value of the property.Read more about council tax in our glossary page.
Band: G
Morda Close, Oswestry
NEAREST STATIONS
Distances are straight line measurements from the centre of the postcode- Gobowen Station3.4 miles
About the agent
Property since 1862
Bowen providing local homeowners with expert advice since 1862, our team are here to guide you through every step of your property journey. Whether you are looking to buy, sell, rent or let, we provide a range of services designed to protect and enhance your property.
We do this by listening to your needs while looking at the bigger picture, delivering clear and honest advice that points you in the right direction. Your home is in safe hands with Bowen.
Industry affiliations

Notes
Staying secure when looking for property
Ensure you're up to date with our latest advice on how to avoid fraud or scams when looking for property online.
Visit our security centre to find out moreDisclaimer - Property reference 11986043. The information displayed about this property comprises a property advertisement. Rightmove.co.uk makes no warranty as to the accuracy or completeness of the advertisement or any linked or associated information, and Rightmove has no control over the content. This property advertisement does not constitute property particulars. The information is provided and maintained by Bowen, Oswestry. Please contact the selling agent or developer directly to obtain any information which may be available under the terms of The Energy Performance of Buildings (Certificates and Inspections) (England and Wales) Regulations 2007 or the Home Report if in relation to a residential property in Scotland.
*This is the average speed from the provider with the fastest broadband package available at this postcode. The average speed displayed is based on the download speeds of at least 50% of customers at peak time (8pm to 10pm). Fibre/cable services at the postcode are subject to availability and may differ between properties within a postcode. Speeds can be affected by a range of technical and environmental factors. The speed at the property may be lower than that listed above. You can check the estimated speed and confirm availability to a property prior to purchasing on the broadband provider's website. Providers may increase charges. The information is provided and maintained by Decision Technologies Limited. **This is indicative only and based on a 2-person household with multiple devices and simultaneous usage. Broadband performance is affected by multiple factors including number of occupants and devices, simultaneous usage, router range etc. For more information speak to your broadband provider.
Map data ©OpenStreetMap contributors.




